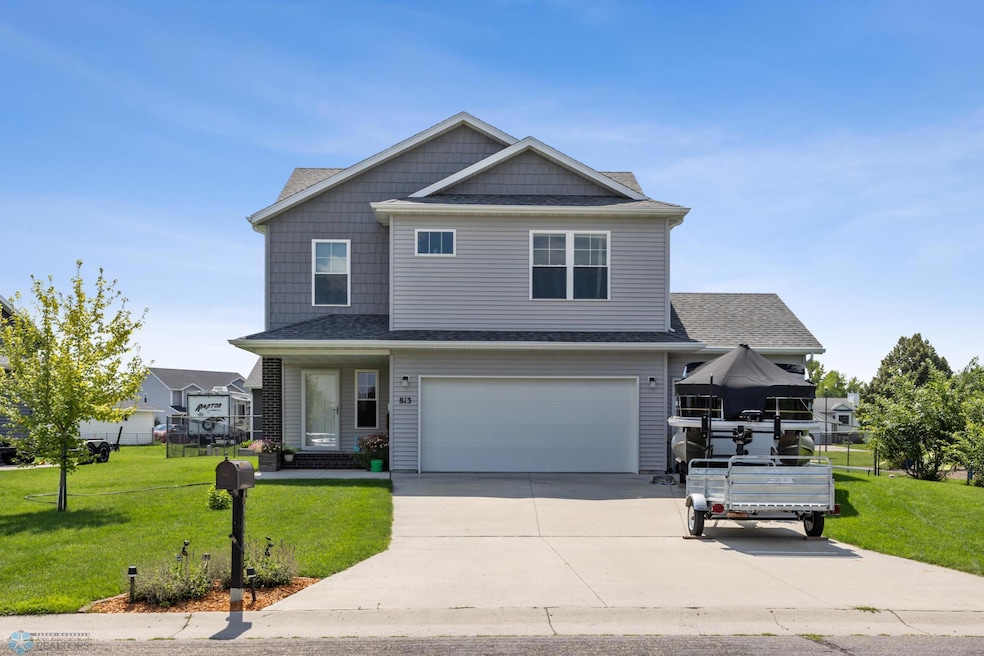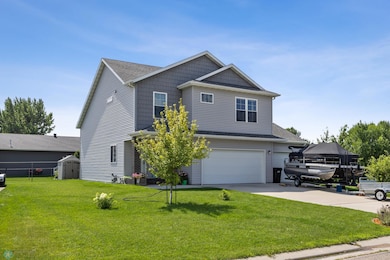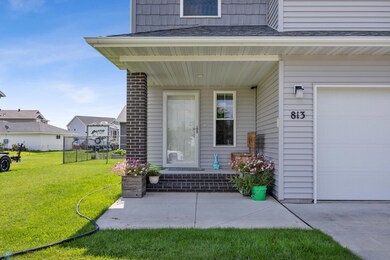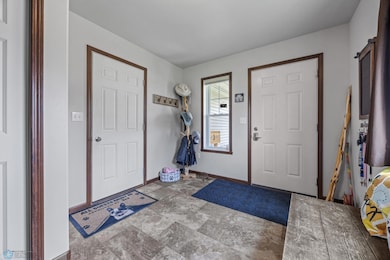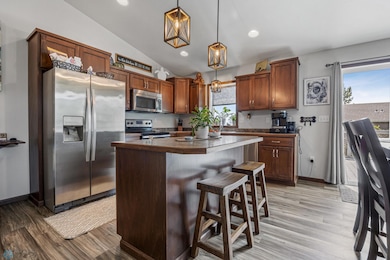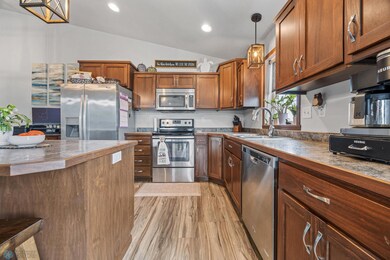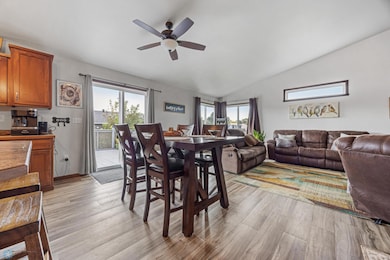813 8th Ave NE Dilworth, MN 56529
Estimated payment $2,351/month
Highlights
- Deck
- No HOA
- 3 Car Attached Garage
- Dilworth-Glyndon-Felton Senior High School Rated 9+
- Walk-In Pantry
- Living Room
About This Home
Welcome to this beautifully maintained 3 level home offering the perfect blend of style, space, and comfort. Featuring 3 spacious bedrooms and 3 bathrooms, this home is ideal for both relaxing and entertaining. The bright and inviting living room, open dining area, and kitchen is a great gathering place for all. The kitchen has a huge walk-in pantry with ample storage! The primary suite offers a private bath and spacious walk-in closet. An additional bedroom, bathroom, and laundry are all located on this level. The lower level boasts a family room, an additional bedroom and bathroom. Outside, enjoy a landscaped yard, fenced in, with a spacious deck, great for summer barbecues and quiet evenings. If you are looking for extra storage, this home has it with 2 additional storage areas! The garage is heated, with a separate workshop area or car space to fit your needs. No Specials!!
Home Details
Home Type
- Single Family
Est. Annual Taxes
- $4,238
Year Built
- Built in 2016
Lot Details
- 9,583 Sq Ft Lot
- Lot Dimensions are 80x120
Parking
- 3 Car Attached Garage
Home Design
- Split Level Home
- Vinyl Siding
Interior Spaces
- Entrance Foyer
- Family Room
- Living Room
- Utility Room
- Laundry Room
- Walk-In Pantry
- Basement
Bedrooms and Bathrooms
- 3 Bedrooms
Additional Features
- Accessible Kitchen
- Deck
- Forced Air Heating and Cooling System
Community Details
- No Home Owners Association
- Summerwood 1St Add Subdivision
Listing and Financial Details
- Assessor Parcel Number 527600450
Map
Home Values in the Area
Average Home Value in this Area
Tax History
| Year | Tax Paid | Tax Assessment Tax Assessment Total Assessment is a certain percentage of the fair market value that is determined by local assessors to be the total taxable value of land and additions on the property. | Land | Improvement |
|---|---|---|---|---|
| 2025 | $4,238 | $350,000 | $38,400 | $311,600 |
| 2024 | $4,238 | $326,000 | $38,400 | $287,600 |
| 2023 | $4,150 | $319,300 | $38,400 | $280,900 |
| 2022 | $4,010 | $308,600 | $38,400 | $270,200 |
| 2021 | $3,976 | $269,500 | $38,400 | $231,100 |
| 2020 | $3,934 | $271,300 | $38,400 | $232,900 |
| 2019 | $3,684 | $271,400 | $38,400 | $233,000 |
| 2018 | $3,426 | $279,800 | $38,800 | $241,000 |
| 2017 | $958 | $270,600 | $38,800 | $231,800 |
| 2016 | $3,396 | $90,100 | $33,600 | $56,500 |
| 2015 | $3,092 | $16,800 | $16,800 | $0 |
| 2014 | $3,092 | $16,800 | $16,800 | $0 |
Property History
| Date | Event | Price | List to Sale | Price per Sq Ft |
|---|---|---|---|---|
| 09/22/2025 09/22/25 | Price Changed | $379,900 | -1.3% | $183 / Sq Ft |
| 08/15/2025 08/15/25 | For Sale | $385,000 | -- | $185 / Sq Ft |
Purchase History
| Date | Type | Sale Price | Title Company |
|---|---|---|---|
| Warranty Deed | $254,370 | Title Co Of Fargo | |
| Quit Claim Deed | $17,500 | -- |
Mortgage History
| Date | Status | Loan Amount | Loan Type |
|---|---|---|---|
| Open | $203,495 | New Conventional |
Source: NorthstarMLS
MLS Number: 6771566
APN: 52-760-0450
- 809 W Summerwood Trail
- 512 9th St NE
- 1007 6th Ave NE
- 502 13th St NE
- 1011 Southwood Dr
- 611 3rd St NE
- 1600 5th Ave NE
- 1609 5th Ave NE
- 508 3rd Ave NE Unit 508
- 25 Prairieview Unit 25
- 407 16th St NE
- 1608 6th Ave NE
- 403 16th St NE
- 306 Center Ave E
- 531 2nd St NW
- 407 1st Ave SE
- 311 1st Ave SE
- 208 1st Ave SE
- 210 1st St NW
- 407 Kroshus Dr
- 2 5th St NW
- 820 15th St NW
- 2920 4th Ave N
- 3450-3550 8th Ave S
- 3507 10th Ave S
- 2616 4th Ave N
- 2421 36th St S
- 2720 36th St S
- 2725 S 40th St
- 1856 29th Street Cir S
- 1530 1st Ave
- 1521 1st Ave N
- 1209 20th St S
- 1301 20th St S
- 1210 19 1 2 St S
- 1304 19 1 2 St S
- 1411 20th St S
- 1103 18 1 2 St S
- 1609 20th St S
- 1805 20th St S
