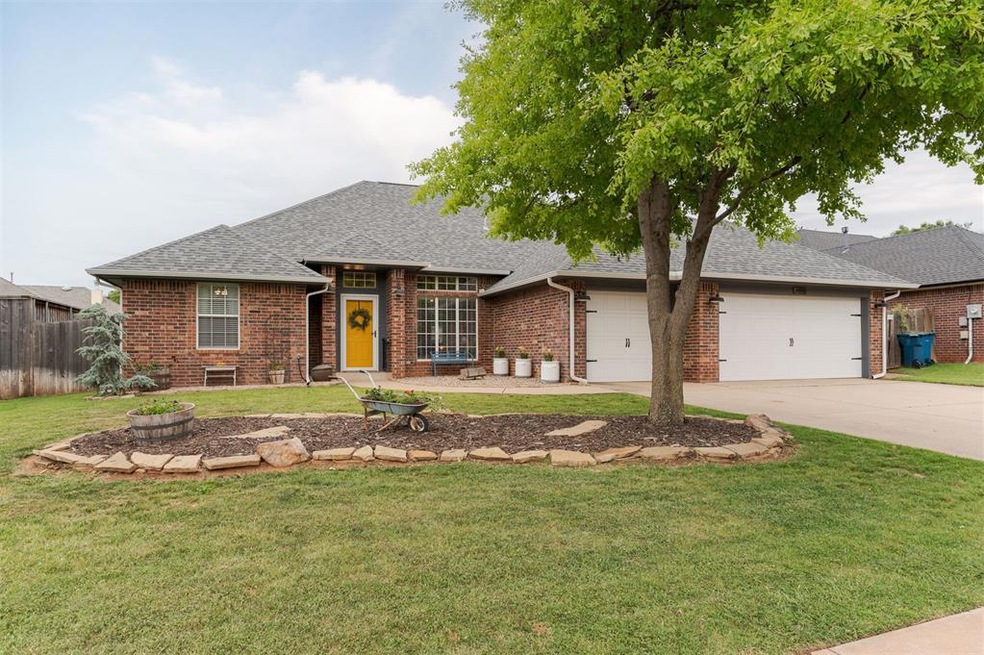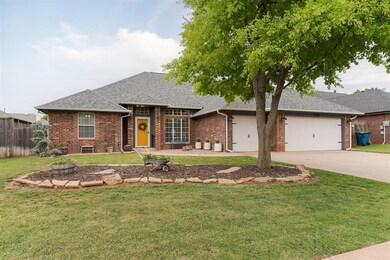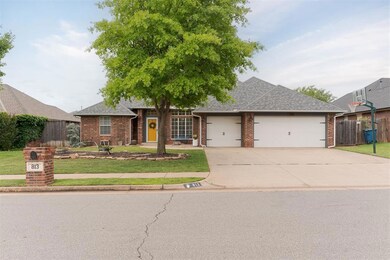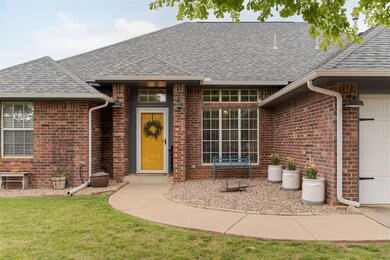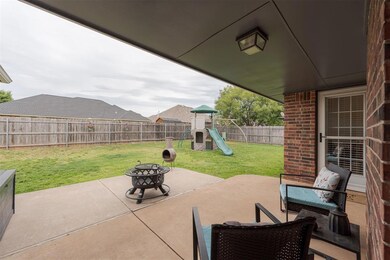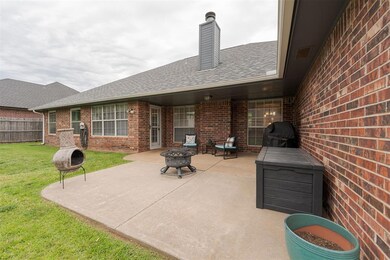
813 Adams Trail Edmond, OK 73012
The Trails NeighborhoodHighlights
- Traditional Architecture
- Wood Flooring
- 3 Car Attached Garage
- Washington Irving Elementary School Rated A
- Covered patio or porch
- Interior Lot
About This Home
As of July 2024Welcome to this meticulously maintained and updated gem. This home boasts a beautifully manicured lawn and gardens lined with river rocks updated and landscaped in 2022, offering stunning curb appeal. Step inside to discover a warm and inviting dining room with elegant wood floors, leading to a spacious living room featuring floor-to-ceiling built-ins, freshly painted woodwork and a cozy brick fireplace. The open floor plan seamlessly connects the living areas, creating an ideal space for entertaining. The kitchen, updated in 2023, is a chef's dream, complete with granite countertops, a subway tile backsplash, updated stainless steel appliances, and a convenient eat-in area. You'll find an abundance of pantry and storage space to keep everything organized. This home includes an industrial-style laundry space, perfect for modern living. With four generous bedrooms and three well-appointed bathrooms, there's plenty of room for the whole family. Each bedroom offers large closets, ensuring ample storage for everyone. Outdoor living is equally impressive with a covered patio, a good-sized yard, a play set for the kids, and a handy shed for extra storage. Safety is paramount with a 12-person storm shelter. The property also includes a three-car garage, providing plenty of parking and storage options. Located in a lovely, family-oriented neighborhood, this home offers the perfect blend of comfort, style, and convenience. This home has too many updates and upgrades to list (supplement attached with the full list!) New HVAC in 2017, roof and gutters in 2019, carpet in 2023, shed in 2023 to name a few! No detail was overlooked! Don't miss your chance to make this house your new home!
Home Details
Home Type
- Single Family
Est. Annual Taxes
- $2,888
Year Built
- Built in 1994
Lot Details
- 8,999 Sq Ft Lot
- Interior Lot
Parking
- 3 Car Attached Garage
- Garage Door Opener
- Driveway
Home Design
- Traditional Architecture
- Slab Foundation
- Brick Frame
- Composition Roof
Interior Spaces
- 2,266 Sq Ft Home
- 1-Story Property
- Metal Fireplace
- Storm Doors
- Laundry Room
Kitchen
- Electric Oven
- Gas Range
- Free-Standing Range
- Microwave
- Dishwasher
- Disposal
Flooring
- Wood
- Carpet
- Tile
Bedrooms and Bathrooms
- 4 Bedrooms
- 3 Full Bathrooms
Schools
- Washington Irving Elementary School
- Heartland Middle School
- Santa Fe High School
Additional Features
- Covered patio or porch
- Central Heating and Cooling System
Listing and Financial Details
- Legal Lot and Block 5 / 6
Ownership History
Purchase Details
Home Financials for this Owner
Home Financials are based on the most recent Mortgage that was taken out on this home.Purchase Details
Home Financials for this Owner
Home Financials are based on the most recent Mortgage that was taken out on this home.Purchase Details
Home Financials for this Owner
Home Financials are based on the most recent Mortgage that was taken out on this home.Purchase Details
Similar Homes in Edmond, OK
Home Values in the Area
Average Home Value in this Area
Purchase History
| Date | Type | Sale Price | Title Company |
|---|---|---|---|
| Warranty Deed | $325,000 | Firstitle & Abstract Services | |
| Warranty Deed | $215,000 | Chicago Title | |
| Joint Tenancy Deed | $187,000 | The Oklahoma City Abstract & | |
| Warranty Deed | $132,500 | -- |
Mortgage History
| Date | Status | Loan Amount | Loan Type |
|---|---|---|---|
| Previous Owner | $198,700 | New Conventional | |
| Previous Owner | $147,000 | New Conventional |
Property History
| Date | Event | Price | Change | Sq Ft Price |
|---|---|---|---|---|
| 07/03/2024 07/03/24 | Sold | $325,000 | -3.7% | $143 / Sq Ft |
| 06/08/2024 06/08/24 | Pending | -- | -- | -- |
| 05/29/2024 05/29/24 | For Sale | $337,500 | +57.0% | $149 / Sq Ft |
| 05/20/2016 05/20/16 | Sold | $215,000 | -2.2% | $95 / Sq Ft |
| 04/13/2016 04/13/16 | Pending | -- | -- | -- |
| 03/07/2016 03/07/16 | For Sale | $219,900 | -- | $97 / Sq Ft |
Tax History Compared to Growth
Tax History
| Year | Tax Paid | Tax Assessment Tax Assessment Total Assessment is a certain percentage of the fair market value that is determined by local assessors to be the total taxable value of land and additions on the property. | Land | Improvement |
|---|---|---|---|---|
| 2024 | $2,888 | $29,096 | $3,735 | $25,361 |
| 2023 | $2,888 | $27,710 | $3,687 | $24,023 |
| 2022 | $2,762 | $26,391 | $4,057 | $22,334 |
| 2021 | $2,618 | $25,135 | $4,405 | $20,730 |
| 2020 | $2,574 | $24,420 | $4,059 | $20,361 |
| 2019 | $2,477 | $23,388 | $4,032 | $19,356 |
| 2018 | $2,373 | $22,275 | $0 | $0 |
| 2017 | $2,397 | $22,605 | $4,059 | $18,546 |
| 2016 | $2,205 | $21,834 | $3,454 | $18,380 |
| 2015 | $2,135 | $21,198 | $3,460 | $17,738 |
| 2014 | $2,067 | $20,581 | $3,491 | $17,090 |
Agents Affiliated with this Home
-
Kacie Springer
K
Seller's Agent in 2024
Kacie Springer
Modern Abode Realty
(405) 476-7090
1 in this area
21 Total Sales
-
Chad Stinson

Buyer's Agent in 2024
Chad Stinson
McGraw Davisson Stewart LLC
(405) 742-7112
1 in this area
42 Total Sales
-
L
Seller's Agent in 2016
Linda Daxon
Metro First Realty
-
Tara Levinson

Buyer's Agent in 2016
Tara Levinson
LRE Realty LLC
(405) 532-6969
19 in this area
3,051 Total Sales
-
Tiara Bollman
T
Buyer Co-Listing Agent in 2016
Tiara Bollman
LRE Realty LLC
(405) 285-5750
5 Total Sales
Map
Source: MLSOK
MLS Number: 1115674
APN: 125731400
- 817 Adams Trail
- 2617 Jeannes Trail
- 2612 Pine Valley
- 600 NW 186th St
- 18813 Windy Way Rd
- 1233 Bradford Place
- 18812 Trailview Way
- 18716 Trailview Way
- 800 NW 190th St
- 2432 Brenton Dr
- 19420 Crest Ridge Dr
- 2804 Lost Rock Trail
- 19112 Rush Springs Ln
- 18816 Havenbrook Rd
- 804 NW 193rd St
- 801 NW 193rd St
- 804 NW 194th Terrace
- 114 N Trail Ridge Rd
- 2900 Sterling Dr
- 809 NW 194th Terrace
