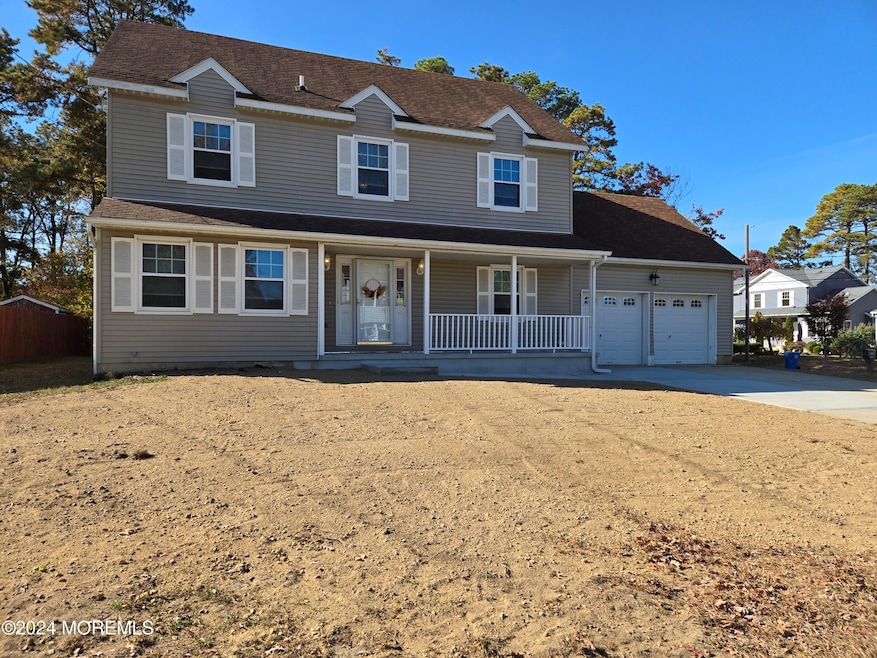
813 Beechmont St Toms River, NJ 08757
Manchester Township NeighborhoodHighlights
- Colonial Architecture
- Backs to Trees or Woods
- Corner Lot
- Deck
- Attic
- 4-minute walk to Sixth Ave Park
About This Home
As of July 2025Welcome to 813 Beechmont Street, a colonial-style home with porch and 2-car garage on a corner lot. Step inside the home and you will find a formal living room and dining room at the front of the home. Across the back of the home, is a great room comprised of the kitchen, eating area, and den with fireplace. Upstairs there is a primary bedroom with ensuite bath and walk-in closet. Three additional bedrooms with large closets and hall bathroom complete the floor. Garage is accessible from the kitchen. Laundry room with storage is off the garage. You have access to the large unfinished basement from the kitchen. Access to the backyard is through sliding doors in the great room to a wooden deck. There is also a large shed in the backyard with electric. Septic replaced in April 2024.
Last Agent to Sell the Property
EXIT Realty Jersey Shore License #1327419 Listed on: 04/02/2025

Home Details
Home Type
- Single Family
Year Built
- Built in 1989
Lot Details
- 10,019 Sq Ft Lot
- Lot Dimensions are 100 x 100
- Corner Lot
- Oversized Lot
- Backs to Trees or Woods
Parking
- 2 Car Direct Access Garage
- Oversized Parking
- Parking Storage or Cabinetry
- Double-Wide Driveway
Home Design
- Colonial Architecture
- Shingle Roof
- Vinyl Siding
Interior Spaces
- 2-Story Property
- Ceiling Fan
- Wood Burning Fireplace
- Window Treatments
- Sliding Doors
- Unfinished Basement
- Basement Fills Entire Space Under The House
- Attic
Kitchen
- Breakfast Bar
- Gas Cooktop
- Stove
- Microwave
- Dishwasher
Flooring
- Wall to Wall Carpet
- Laminate
- Ceramic Tile
Bedrooms and Bathrooms
- 4 Bedrooms
- Walk-In Closet
- Primary Bathroom is a Full Bathroom
- Dual Vanity Sinks in Primary Bathroom
- Primary Bathroom includes a Walk-In Shower
Laundry
- Dryer
- Washer
Outdoor Features
- Deck
- Covered Patio or Porch
- Shed
- Storage Shed
Schools
- Ridgeway Elementary School
- Manchester Twp Middle School
- Manchester Twnshp High School
Utilities
- Forced Air Heating and Cooling System
- Heating System Uses Natural Gas
- Natural Gas Water Heater
- Septic System
Community Details
- No Home Owners Association
- Pine Lake Park Subdivision
Listing and Financial Details
- Exclusions: Personal Items
- Assessor Parcel Number 19-00001-167-00022
Ownership History
Purchase Details
Home Financials for this Owner
Home Financials are based on the most recent Mortgage that was taken out on this home.Purchase Details
Purchase Details
Similar Homes in Toms River, NJ
Home Values in the Area
Average Home Value in this Area
Purchase History
| Date | Type | Sale Price | Title Company |
|---|---|---|---|
| Bargain Sale Deed | $675,000 | Stewart Title Guaranty Company | |
| Bargain Sale Deed | $675,000 | Stewart Title Guaranty Company | |
| Deed | -- | None Available | |
| Deed | -- | None Available |
Mortgage History
| Date | Status | Loan Amount | Loan Type |
|---|---|---|---|
| Open | $595,000 | New Conventional | |
| Closed | $595,000 | New Conventional |
Property History
| Date | Event | Price | Change | Sq Ft Price |
|---|---|---|---|---|
| 07/11/2025 07/11/25 | Sold | $675,000 | -3.6% | -- |
| 06/09/2025 06/09/25 | Pending | -- | -- | -- |
| 04/28/2025 04/28/25 | Price Changed | $699,900 | -3.5% | -- |
| 04/02/2025 04/02/25 | For Sale | $725,000 | 0.0% | -- |
| 12/31/2024 12/31/24 | Pending | -- | -- | -- |
| 11/05/2024 11/05/24 | For Sale | $725,000 | -- | -- |
Tax History Compared to Growth
Tax History
| Year | Tax Paid | Tax Assessment Tax Assessment Total Assessment is a certain percentage of the fair market value that is determined by local assessors to be the total taxable value of land and additions on the property. | Land | Improvement |
|---|---|---|---|---|
| 2024 | -- | $301,700 | $80,000 | $221,700 |
| 2023 | -- | $301,700 | $80,000 | $221,700 |
| 2022 | $0 | $301,700 | $80,000 | $221,700 |
| 2021 | $0 | $301,700 | $80,000 | $221,700 |
| 2020 | $6,366 | $301,700 | $80,000 | $221,700 |
| 2019 | $6,777 | $264,200 | $80,000 | $184,200 |
| 2018 | $6,750 | $264,200 | $80,000 | $184,200 |
| 2017 | $6,777 | $264,200 | $80,000 | $184,200 |
| 2016 | $6,445 | $264,200 | $80,000 | $184,200 |
| 2015 | $6,321 | $264,200 | $80,000 | $184,200 |
| 2014 | $6,186 | $264,200 | $80,000 | $184,200 |
Agents Affiliated with this Home
-
K
Seller's Agent in 2025
Kathleen Biegner
EXIT Realty Jersey Shore
(732) 228-3439
1 in this area
21 Total Sales
-
J
Seller Co-Listing Agent in 2025
James Ciccone
EXIT Realty Jersey Shore
(609) 709-0663
1 in this area
1 Total Sale
-
Y
Buyer's Agent in 2025
Yosef Jankelovits
Imperial Real Estate Agency
(908) 783-1028
24 in this area
166 Total Sales
Map
Source: MOREMLS (Monmouth Ocean Regional REALTORS®)
MLS Number: 22431902
APN: 19-00001-167-00022
- 1709 Eighth Ave
- 1709 8th Ave
- 1624 10th Ave
- 1716 Tenth Ave
- 1536 11th Ave
- 1151 Beechmont St
- 1732 Fifth Ave
- 613 Oakdale St
- 1841 Sixth Ave
- 900 Cumberland Blvd
- 2141 Broadway Blvd
- 1324 Sixth Ave
- 1425 Birmingham Ave
- 1808 2nd Ave
- 1325 12th Ave
- 1158 Pemberton St
- 1601 Beacon St
- 1113 Pemberton St
- 1233 Seventh Ave
- 1500 1st Ave






