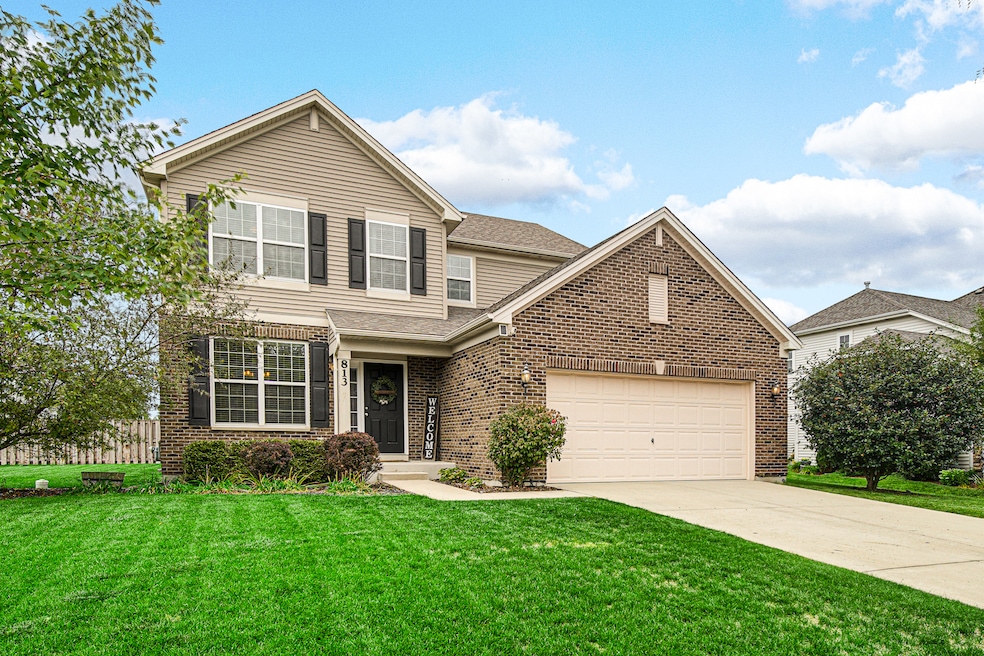
813 Bittersweet Ln Shorewood, IL 60404
Estimated payment $3,169/month
Highlights
- Popular Property
- Traditional Architecture
- Laundry Room
- Hofer Elementary School Rated A-
- Walk-In Closet
- Utility Room with Study Area
About This Home
The one you've been waiting for! This gorgeous home in the Fields of Shorewood is loaded with upgrades you won't find at this price today. You'll fall in love with the open-concept layout-perfect for gatherings and everyday living. The main level boasts upgraded waterproof Luxury Vinyl Plank flooring throughout. The kitchen shines with GE stainless steel appliances, 42" antique-finished cabinets with crown molding, and stunning Dupont Zodiaq quartz countertops. The living room is already wired for surround sound to elevate your movie nights! Upstairs, the luxurious primary suite features two oversized walk-in closets. Both full bathrooms include raised-height vanities and tile floors, while the primary bath offers dual sinks and a custom-tiled shower with a built-in seat. The full basement is ready for your finishing touches, offering endless possibilities. Outside, enjoy the Western Red Cedar fence and the peace of a quiet, family-friendly street with a low HOA. The garage is fully insulated and finished-another detail you'll appreciate! This home is truly move-in ready-don't miss your chance to make it yours!
Open House Schedule
-
Saturday, September 13, 202512:30 to 3:30 pm9/13/2025 12:30:00 PM +00:009/13/2025 3:30:00 PM +00:00Add to Calendar
Home Details
Home Type
- Single Family
Est. Annual Taxes
- $10,052
Year Built
- Built in 2014
Lot Details
- 0.27 Acre Lot
- Lot Dimensions are 83x145
HOA Fees
- $33 Monthly HOA Fees
Parking
- 2 Car Garage
- Parking Included in Price
Home Design
- Traditional Architecture
- Brick Exterior Construction
- Concrete Perimeter Foundation
Interior Spaces
- 2,474 Sq Ft Home
- 2-Story Property
- Window Screens
- Family Room
- Combination Dining and Living Room
- Utility Room with Study Area
- Carpet
- Basement Fills Entire Space Under The House
Kitchen
- Range
- Microwave
- Dishwasher
- Disposal
Bedrooms and Bathrooms
- 4 Bedrooms
- 4 Potential Bedrooms
- Walk-In Closet
- Dual Sinks
- Separate Shower
Laundry
- Laundry Room
- Gas Dryer Hookup
Schools
- Joliet West High School
Utilities
- Forced Air Heating and Cooling System
- Heating System Uses Natural Gas
Community Details
- Staff Association, Phone Number (630) 633-5450
- Fields Of Shorewood Subdivision
- Property managed by PROPERTY SPECIALISTS
Map
Home Values in the Area
Average Home Value in this Area
Tax History
| Year | Tax Paid | Tax Assessment Tax Assessment Total Assessment is a certain percentage of the fair market value that is determined by local assessors to be the total taxable value of land and additions on the property. | Land | Improvement |
|---|---|---|---|---|
| 2023 | $10,052 | $117,115 | $18,680 | $98,435 |
| 2022 | $8,307 | $102,212 | $17,676 | $84,536 |
| 2021 | $7,749 | $95,076 | $16,628 | $78,448 |
| 2020 | $7,767 | $95,076 | $16,628 | $78,448 |
| 2019 | $7,533 | $91,200 | $15,950 | $75,250 |
| 2018 | $7,454 | $88,000 | $15,950 | $72,050 |
| 2017 | $7,270 | $84,550 | $15,950 | $68,600 |
| 2016 | $7,531 | $84,550 | $15,950 | $68,600 |
| 2015 | $4,215 | $83,000 | $14,488 | $68,512 |
| 2014 | $4,215 | $45,852 | $14,488 | $31,364 |
| 2013 | $4,215 | $13,015 | $13,015 | $0 |
Property History
| Date | Event | Price | Change | Sq Ft Price |
|---|---|---|---|---|
| 09/05/2025 09/05/25 | For Sale | $425,000 | +51.8% | $172 / Sq Ft |
| 01/17/2020 01/17/20 | Sold | $279,900 | 0.0% | $113 / Sq Ft |
| 12/03/2019 12/03/19 | Pending | -- | -- | -- |
| 12/02/2019 12/02/19 | For Sale | $279,900 | 0.0% | $113 / Sq Ft |
| 11/26/2019 11/26/19 | Pending | -- | -- | -- |
| 11/13/2019 11/13/19 | For Sale | $279,900 | -- | $113 / Sq Ft |
Purchase History
| Date | Type | Sale Price | Title Company |
|---|---|---|---|
| Deed | $279,900 | Stewart Title | |
| Special Warranty Deed | $249,915 | Ryland Title Company |
Mortgage History
| Date | Status | Loan Amount | Loan Type |
|---|---|---|---|
| Previous Owner | $223,920 | New Conventional | |
| Previous Owner | $230,000 | New Conventional | |
| Previous Owner | $237,419 | New Conventional |
Similar Homes in the area
Source: Midwest Real Estate Data (MRED)
MLS Number: 12464246
APN: 05-06-05-404-008
- 7510 Currant Dr
- 7510 Honeysuckle Ln
- 7507 Honeysuckle Ln
- 818 N Edgewater Ln
- 5724 Brosam Dr
- 5505 Salma St
- 1314 Val Verde Ct
- 1214 Riverhaven Trail
- 1301 Bridgehampton Dr Unit 2
- 1719 Moran Dr
- 213 Savoy Dr Unit 4
- 630 Parkshore Dr
- 607 Parkshore Dr
- 5107 Pontigo Glen Dr
- 5805 Emerald Pointe Dr Unit 1B
- 5321 Meadowbrook St
- 1416 Brookfield Dr
- 1607 Grand Highlands Dr
- 5909 Emerald Pointe Dr
- 1515 Staghorn Dr
- 916 Mazalin Dr
- 5209 Sunmeadow Dr
- 4932 Montauk Dr
- 4924 Montauk Dr
- 523 Carla Dr
- 6507 Roth Dr
- 4707 Mikasa Ct
- 1907 Westmore Grove Dr
- 1715 Chestnut Hill Rd
- 1815 Hampton Ct
- 4616 Peacock Ln
- 2001 Gray Hawk Dr
- 1409 Gilray Dr Unit 3
- 6917 Monmouth Dr
- 1915 Carrier Cir Unit ID1285038P
- 4609 Metcalf Ct Unit ID1285037P
- 1648 Quinn Dr
- 1801 Winger Dr
- 2042 Legacy Pointe Blvd
- 2608 River Bend Ln






