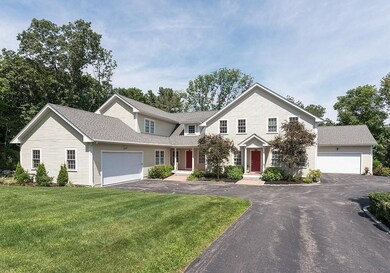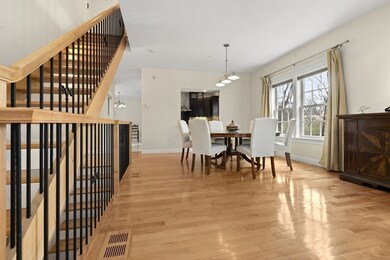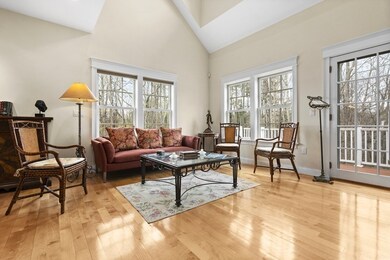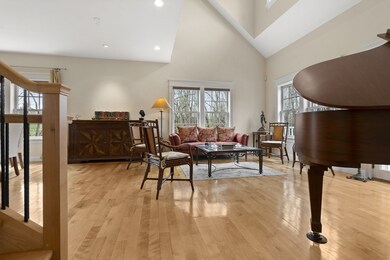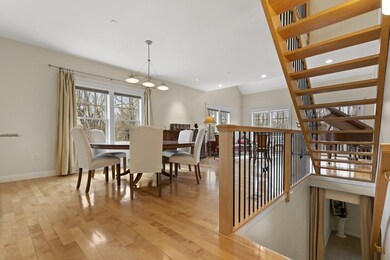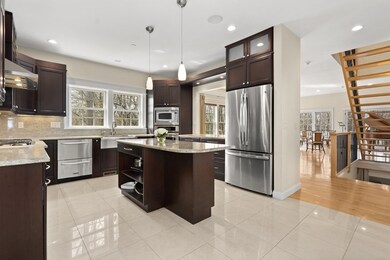
813 Boston Post Rd Unit B Weston, MA 02493
Highlights
- Marble Flooring
- Country Elementary School Rated A+
- Forced Air Heating and Cooling System
About This Home
As of September 2020Luxury townhouse conveniently located on Boston Post Road with easy access to both Weston and Wayland centers. This three floor townhouse boasts an updated kitchen, first floor master suite, and screened-in porch overlooking beautiful conservation land. Follow the gorgeous floating staircase up to a spacious second floor, featuring a bedroom, full bathroom and open floor plan for office space or family room. Descend to the open lower level walk-out complete with fireplace, play room, additional bedroom, and full bathroom. Private and serene, this home is set on the end of the drive and offers quiet in additional to gorgeous views of conservation land.
Last Agent to Sell the Property
Kathryn Alphas Richlen
Coldwell Banker Realty - Weston License #449528343 Listed on: 05/03/2020

Townhouse Details
Home Type
- Townhome
Est. Annual Taxes
- $10,769
Year Built
- Built in 2005
Lot Details
- Year Round Access
Parking
- 2 Car Garage
Kitchen
- Built-In Oven
- Built-In Range
- Microwave
- Freezer
- Dishwasher
Flooring
- Wood
- Marble
Utilities
- Forced Air Heating and Cooling System
- Heating System Uses Gas
- Water Holding Tank
- Natural Gas Water Heater
- Private Sewer
- Cable TV Available
Additional Features
- Basement
Listing and Financial Details
- Assessor Parcel Number M:025.0 L:0020 S:008.0
Ownership History
Purchase Details
Home Financials for this Owner
Home Financials are based on the most recent Mortgage that was taken out on this home.Purchase Details
Home Financials for this Owner
Home Financials are based on the most recent Mortgage that was taken out on this home.Purchase Details
Home Financials for this Owner
Home Financials are based on the most recent Mortgage that was taken out on this home.Similar Homes in the area
Home Values in the Area
Average Home Value in this Area
Purchase History
| Date | Type | Sale Price | Title Company |
|---|---|---|---|
| Not Resolvable | $1,050,000 | None Available | |
| Not Resolvable | $900,000 | -- | |
| Deed | $780,000 | -- |
Mortgage History
| Date | Status | Loan Amount | Loan Type |
|---|---|---|---|
| Open | $800,000 | Purchase Money Mortgage | |
| Previous Owner | $720,000 | Adjustable Rate Mortgage/ARM | |
| Previous Owner | $521,000 | No Value Available | |
| Previous Owner | $546,000 | Purchase Money Mortgage |
Property History
| Date | Event | Price | Change | Sq Ft Price |
|---|---|---|---|---|
| 09/02/2020 09/02/20 | Sold | $1,050,000 | 0.0% | $250 / Sq Ft |
| 07/13/2020 07/13/20 | Pending | -- | -- | -- |
| 06/23/2020 06/23/20 | Price Changed | $1,050,000 | -2.3% | $250 / Sq Ft |
| 06/18/2020 06/18/20 | Price Changed | $1,075,000 | -2.3% | $256 / Sq Ft |
| 05/05/2020 05/05/20 | For Sale | $1,100,000 | 0.0% | $262 / Sq Ft |
| 05/05/2020 05/05/20 | Pending | -- | -- | -- |
| 05/03/2020 05/03/20 | For Sale | $1,100,000 | +22.2% | $262 / Sq Ft |
| 05/05/2015 05/05/15 | Sold | $900,000 | 0.0% | $215 / Sq Ft |
| 03/25/2015 03/25/15 | Pending | -- | -- | -- |
| 12/16/2014 12/16/14 | Off Market | $900,000 | -- | -- |
| 12/08/2014 12/08/14 | For Sale | $925,000 | -- | $221 / Sq Ft |
Tax History Compared to Growth
Tax History
| Year | Tax Paid | Tax Assessment Tax Assessment Total Assessment is a certain percentage of the fair market value that is determined by local assessors to be the total taxable value of land and additions on the property. | Land | Improvement |
|---|---|---|---|---|
| 2025 | $10,769 | $970,200 | $0 | $970,200 |
| 2024 | $10,920 | $982,000 | $0 | $982,000 |
| 2023 | $11,681 | $986,600 | $0 | $986,600 |
| 2022 | $12,638 | $986,600 | $0 | $986,600 |
| 2021 | $11,097 | $854,900 | $0 | $854,900 |
| 2020 | $10,968 | $854,900 | $0 | $854,900 |
| 2019 | $10,782 | $856,400 | $0 | $856,400 |
| 2018 | $10,587 | $846,300 | $0 | $846,300 |
| 2017 | $10,619 | $856,400 | $0 | $856,400 |
| 2016 | $9,752 | $802,000 | $0 | $802,000 |
| 2015 | $9,963 | $811,300 | $0 | $811,300 |
Agents Affiliated with this Home
-
K
Seller's Agent in 2020
Kathryn Alphas Richlen
Coldwell Banker Realty - Weston
-
Jeremy McElwain

Buyer's Agent in 2020
Jeremy McElwain
Keller Williams Realty Evolution
(617) 413-6519
2 in this area
59 Total Sales
-
Kate Brasco

Seller's Agent in 2015
Kate Brasco
Century 21 Shawmut Properties
(617) 285-3401
10 in this area
47 Total Sales
-
L
Buyer's Agent in 2015
Liz Hochberger
Century 21 Shawmut Properties
Map
Source: MLS Property Information Network (MLS PIN)
MLS Number: 72650856
APN: WEST-000025-000020-000008
- 72 Love Ln
- 15 Claridge Dr
- 1 Pine Summit Cir
- 4 Somerset Place Unit 4
- 23 Pine Summit Cir Unit 23
- 3 White Rd
- 21 Westerly Rd
- 42 Westerly Rd
- 39 Westerly Rd
- 100 Chestnut St
- 180 Highland St
- 27 Covered Bridge Ln
- 23 Covered Bridge Ln
- 80 Jericho Rd
- 53 Jericho Rd Unit A
- 74 Old Connecticut Path
- 22 Chadwick Rd
- 10 Morse Rd
- 1 Astra Unit 1
- 21 Chestnut St

