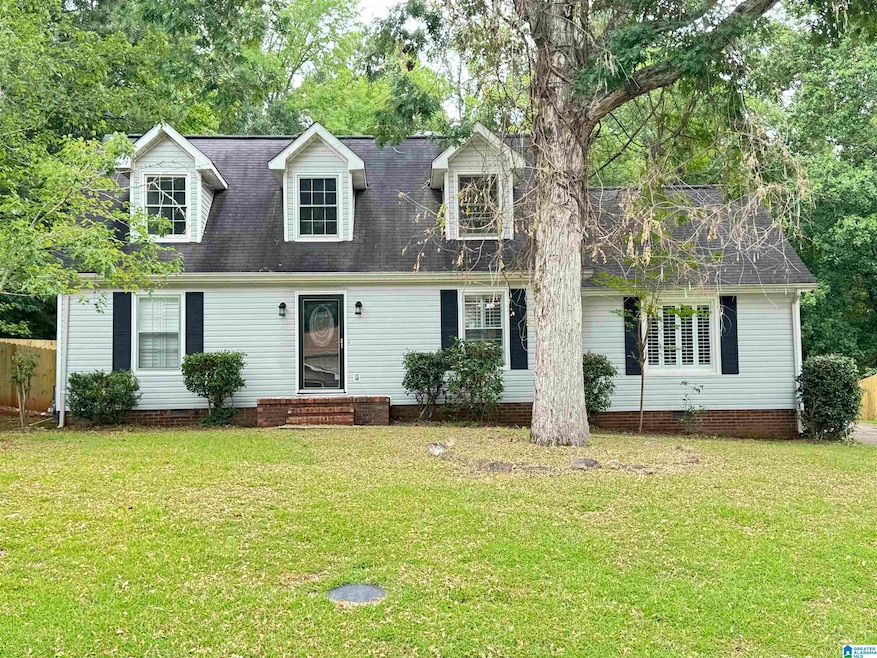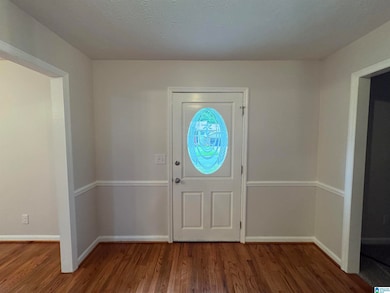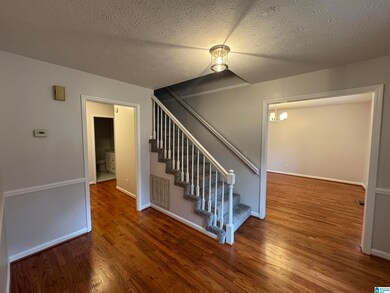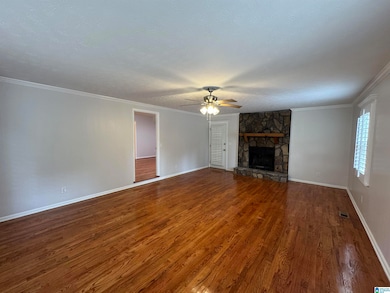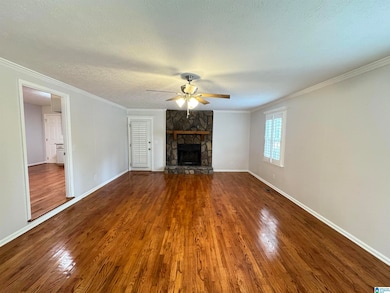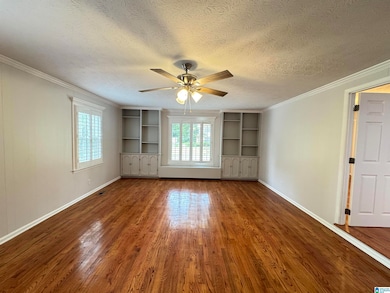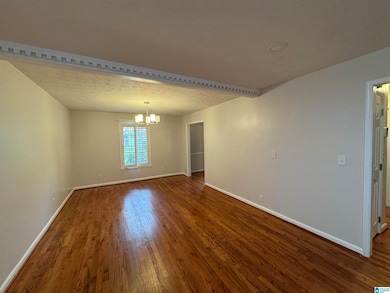813 Brookhaven Rd Anniston, AL 36207
Estimated payment $1,617/month
Highlights
- In Ground Pool
- Sitting Area In Primary Bedroom
- Wood Flooring
- Two Primary Bedrooms
- Screened Deck
- Solid Surface Countertops
About This Home
Look no longer with all this home has to offer. Homeownership at its finest. This home features 3 bedrooms (2 masters), 3 bathrooms, family room w/fireplace, living room, dining room, kitchen w/breakfast area, laundry room and rear entry parking. Family fun and making memories begin here. Enjoy your own personal inground pool, screened porch, patio, new privacy fencing, storage building, and utility room. The yard and landscaping offers privacy and so much more. New address and almost new home with all the new upgrades. Amenities are endless and include gleaming hardwood floors, stainless gas stove/oven, new stainless dishwasher, 3 new tile showers, ceramic tile, new light fixtures/ceiling fans, wood burning file place, walk-in closets, dentil molding, plantation shutters, and build-in cabinets/toy bins. Call Sylvia today to tour this rare gem in Golden Springs. Seeing is Believing!!!!!
Home Details
Home Type
- Single Family
Year Built
- Built in 1982
Lot Details
- 0.35 Acre Lot
- Fenced Yard
- Interior Lot
- Few Trees
Home Design
- Brick Foundation
- Ridge Vents on the Roof
- Vinyl Siding
Interior Spaces
- 1.5-Story Property
- Crown Molding
- Ceiling Fan
- Recessed Lighting
- Wood Burning Fireplace
- Fireplace Features Masonry
- Plantation Shutters
- Insulated Doors
- Family Room with Fireplace
- Living Room
- Dining Room
- Den
- Crawl Space
- Storm Windows
Kitchen
- Breakfast Room
- Gas Oven
- Stove
- Dishwasher
- Stainless Steel Appliances
- Solid Surface Countertops
Flooring
- Wood
- Carpet
- Tile
Bedrooms and Bathrooms
- 3 Bedrooms
- Sitting Area In Primary Bedroom
- Primary Bedroom Upstairs
- Double Master Bedroom
- Walk-In Closet
- 3 Full Bathrooms
- Separate Shower
- Linen Closet In Bathroom
Laundry
- Laundry Room
- Laundry on main level
- Washer and Electric Dryer Hookup
Parking
- Attached Garage
- 2 Carport Spaces
- Garage on Main Level
- Driveway
Pool
- In Ground Pool
- Outdoor Pool
Outdoor Features
- Screened Deck
- Outdoor Storage
Schools
- Golden Springs Elementary School
- Anniston Middle School
- Anniston High School
Utilities
- Two cooling system units
- Central Heating and Cooling System
- Two Heating Systems
- Heating System Uses Gas
- Gas Water Heater
Listing and Financial Details
- Visit Down Payment Resource Website
- Assessor Parcel Number 2105150002015001
Map
Tax History
| Year | Tax Paid | Tax Assessment Tax Assessment Total Assessment is a certain percentage of the fair market value that is determined by local assessors to be the total taxable value of land and additions on the property. | Land | Improvement |
|---|---|---|---|---|
| 2025 | $858 | $19,620 | $0 | $0 |
| 2024 | $898 | $20,508 | $1,800 | $18,708 |
| 2023 | $908 | $19,844 | $1,800 | $18,044 |
| 2022 | $868 | $19,844 | $1,800 | $18,044 |
| 2021 | $620 | $16,642 | $1,800 | $14,842 |
| 2020 | $592 | $15,804 | $1,800 | $14,004 |
| 2019 | $688 | $15,144 | $1,842 | $13,302 |
| 2018 | $739 | $15,140 | $0 | $0 |
| 2017 | $724 | $13,540 | $0 | $0 |
| 2016 | $656 | $13,540 | $0 | $0 |
| 2013 | -- | $14,660 | $0 | $0 |
Property History
| Date | Event | Price | List to Sale | Price per Sq Ft | Prior Sale |
|---|---|---|---|---|---|
| 07/01/2025 07/01/25 | For Sale | $299,900 | +99.9% | $139 / Sq Ft | |
| 12/20/2024 12/20/24 | Sold | $150,000 | 0.0% | $70 / Sq Ft | View Prior Sale |
| 12/19/2024 12/19/24 | Pending | -- | -- | -- | |
| 12/19/2024 12/19/24 | For Sale | $150,000 | -- | $70 / Sq Ft |
Source: Greater Alabama MLS
MLS Number: 21423691
APN: 21-05-15-0-002-015.001
- 2904 Coleman Rd
- 800 Pecanwood Dr
- 3525 Knollwood Dr
- 3514 Dale Hollow Rd
- 2611 Coleman Rd
- 300 Mary Ln
- 121 Village Cir
- 1213 Somerset Ln
- 1209 Birchwood Dr
- 1720 Cherry Cir
- 120 Shamrock Rd
- 17 Christopher Way
- 0 Shamrock Rd Unit 21435663
- 0 Shamrock Rd Unit 21435664
- 200 Shamrock Rd
- 308 Crestview Rd
- 5 Ruby Ridge Rd
- 7 Christopher Way
- 3804 Caffey Woods Rd
- 3705 Spring Valley Rd
- 2320 Coleman Rd
- 1930 Coleman Rd
- 1700 Greenbrier Dear Rd
- 1700 Greenbrier Dear Rd Unit 202,304,305,405,407,
- 1700 Greenbrier Dear Rd Unit 403, 106A
- 1700 Greenbrier Dear Rd Unit 209, 505, 804
- 2001 Coleman Rd
- 1400 Greenbrier Dear Rd
- 1015 Emory Place
- 1436 Nocoseka Trail
- 1436 Nocoseka Trail Unit C4,J2,J6,K4
- 1436 Nocoseka Trail Unit F6,F7,G7,L5,L8,E3,G2
- 1436 Nocoseka Trail Unit N2,N5,P4,P5,Q7,S1,S4
- 529 Leighton Ave Unit 1A
- 2129 Thomas Ave
- 1101 Barry St
- 924 W 49th St Unit LOT 22
- 484 Foxley Rd
- 164 Virginia Ave N
- 106 Elizabeth Dr
Ask me questions while you tour the home.
