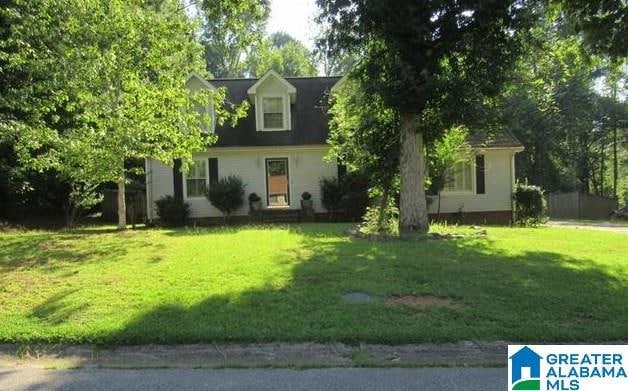
813 Brookhaven Rd Anniston, AL 36207
3
Beds
3
Baths
2,152
Sq Ft
0.35
Acres
Highlights
- In Ground Pool
- Wood Flooring
- Stainless Steel Appliances
- Screened Deck
- Den
- Fenced Yard
About This Home
As of December 2024Sold Before Print
Home Details
Home Type
- Single Family
Est. Annual Taxes
- $908
Year Built
- Built in 1982
Lot Details
- 0.35 Acre Lot
- Fenced Yard
- Interior Lot
- Few Trees
Home Design
- Vinyl Siding
Interior Spaces
- 1.5-Story Property
- Ceiling Fan
- Wood Burning Fireplace
- Brick Fireplace
- Window Treatments
- Insulated Doors
- Family Room with Fireplace
- Dining Room
- Den
- Crawl Space
Kitchen
- Gas Oven
- Stove
- Dishwasher
- Stainless Steel Appliances
- Laminate Countertops
Flooring
- Wood
- Carpet
- Tile
Bedrooms and Bathrooms
- 3 Bedrooms
- Primary Bedroom Upstairs
- Walk-In Closet
- 3 Full Bathrooms
- Bathtub and Shower Combination in Primary Bathroom
- Separate Shower
- Linen Closet In Bathroom
Laundry
- Laundry Room
- Laundry on main level
- Washer and Electric Dryer Hookup
Parking
- Attached Garage
- 2 Carport Spaces
- Garage on Main Level
- Driveway
Pool
- In Ground Pool
- Fence Around Pool
Outdoor Features
- Screened Deck
Schools
- Golden Springs Elementary School
- Anniston Middle School
- Anniston High School
Utilities
- Two cooling system units
- Central Heating and Cooling System
- Two Heating Systems
- Gas Water Heater
Listing and Financial Details
- Assessor Parcel Number 2105150002015.001
Similar Homes in the area
Create a Home Valuation Report for This Property
The Home Valuation Report is an in-depth analysis detailing your home's value as well as a comparison with similar homes in the area
Home Values in the Area
Average Home Value in this Area
Mortgage History
| Date | Status | Loan Amount | Loan Type |
|---|---|---|---|
| Closed | $69,300 | New Conventional | |
| Closed | $110,000 | New Conventional | |
| Closed | $11,000,000 | Stand Alone Refi Refinance Of Original Loan | |
| Closed | $116,848 | No Value Available |
Source: Public Records
Property History
| Date | Event | Price | Change | Sq Ft Price |
|---|---|---|---|---|
| 07/01/2025 07/01/25 | For Sale | $299,900 | +99.9% | $139 / Sq Ft |
| 12/20/2024 12/20/24 | Sold | $150,000 | 0.0% | $70 / Sq Ft |
| 12/19/2024 12/19/24 | Pending | -- | -- | -- |
| 12/19/2024 12/19/24 | For Sale | $150,000 | -- | $70 / Sq Ft |
Source: Greater Alabama MLS
Tax History Compared to Growth
Tax History
| Year | Tax Paid | Tax Assessment Tax Assessment Total Assessment is a certain percentage of the fair market value that is determined by local assessors to be the total taxable value of land and additions on the property. | Land | Improvement |
|---|---|---|---|---|
| 2024 | $908 | $20,508 | $1,800 | $18,708 |
| 2023 | $908 | $19,844 | $1,800 | $18,044 |
| 2022 | $868 | $19,844 | $1,800 | $18,044 |
| 2021 | $620 | $16,642 | $1,800 | $14,842 |
| 2020 | $592 | $15,804 | $1,800 | $14,004 |
| 2019 | $688 | $15,144 | $1,842 | $13,302 |
| 2018 | $739 | $15,140 | $0 | $0 |
| 2017 | $724 | $13,540 | $0 | $0 |
| 2016 | $656 | $13,540 | $0 | $0 |
| 2013 | -- | $14,660 | $0 | $0 |
Source: Public Records
Agents Affiliated with this Home
-
Sylvia Bentley

Seller's Agent in 2025
Sylvia Bentley
ERA King Real Estate
(256) 310-2800
478 Total Sales
Map
Source: Greater Alabama MLS
MLS Number: 21405319
APN: 21-05-15-0-002-015.001
Nearby Homes
- 811 Brookhaven Rd
- 825 Brookhaven Rd
- 2908 Coleman Rd
- 2611 Coleman Rd
- 1201 Birchwood Dr
- 114 Village Cir Unit 6 & 7
- 202 Village Cir
- 1213 Somerset Ln
- 3613 Dale Hollow Rd
- 0 Village Cir Unit 1-45 1306913
- 2 Rendalia Rd
- 1720 Cherry Cir
- 1826 Edwardian Way
- 211 Afton Brae Dr
- 200 Shamrock Rd
- 309 Sky Dr
- 5 Ruby Ridge Rd
- 316 Crestview Rd
- 5 Christopher Way
- 212 Druid Hills Rd
