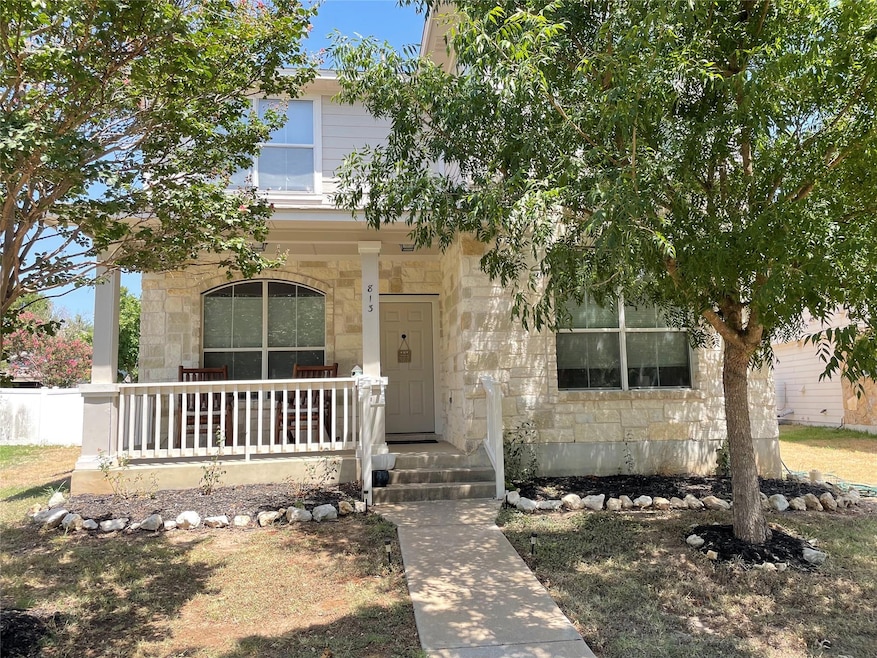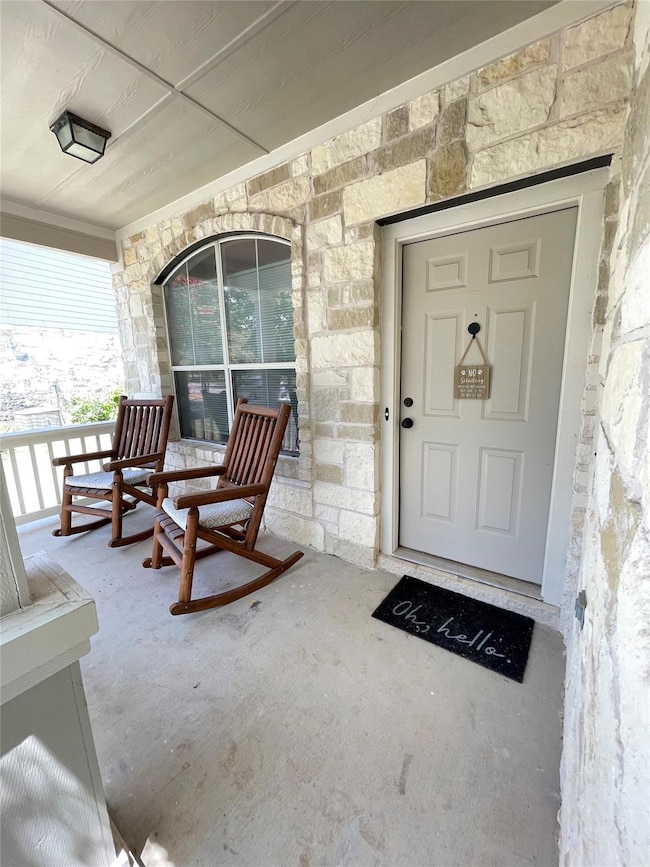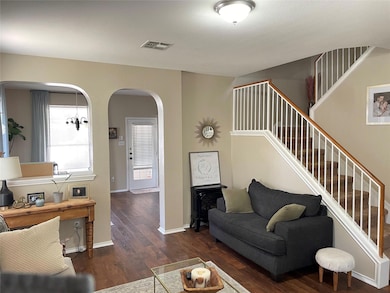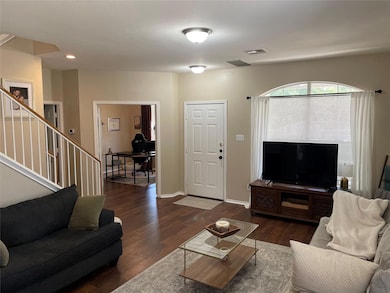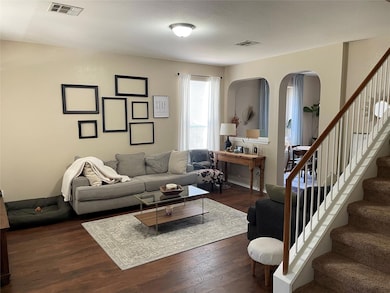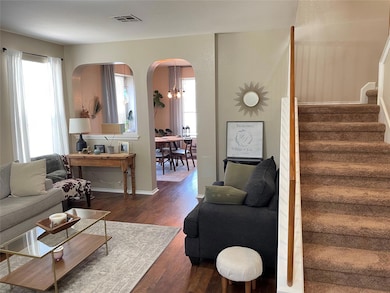813 Bull Creek Pkwy Cedar Park, TX 78613
Highlights
- Stone Countertops
- Neighborhood Views
- 2 Car Attached Garage
- Rouse High School Rated A
- Covered Patio or Porch
- Central Heating and Cooling System
About This Home
AVAILABLE 12/18/2025. Charming 4-bed / 3-bath in Cedar Park Town Center! Recently updated and great floor plan with bedroom downstairs that would also make a very nice office. Hard flooring downstairs, carpet upstairs, stainless appliances, privately fenced yard and covered rear patio provide an excellent space for entertaining or relaxing. Close to entertainment/major retail/dining, quick access to 183A/TX145 and just minutes from downtown! **All Hecht Real Estate Group residents are enrolled in the Resident Benefits Package (RBP) for $30/month which includes HVAC air filter delivery (for applicable properties), credit building to help boost your credit score with timely rent payments, $1M Identity Protection, utility concierge service making utility connection a breeze during your move-in, our best-in-class resident rewards program, and much more! More details upon application and at: **PETSCREENING IS A REQUIRED PART OF THE APPLICATION PROCESS FOR ALL APPLICANTS: A welcoming environment is paramount to all of our residents with or without pets as well as animals. To help ensure ALL of our residents understand our pet and animal-related policies, we use a third-party screening service and require EVERYONE to complete a profile. This process ensures we have formalized pet and animal-related policy acknowledgments and more accurate records to create greater mutual accountability. If you need accommodation in another way, please contact your housing provider. Please get started by selecting a profile category on our landing page:
Listing Agent
Hecht Real Estate Group Brokerage Phone: (512) 310-8313 License #0656538 Listed on: 11/03/2025
Home Details
Home Type
- Single Family
Est. Annual Taxes
- $8,083
Year Built
- Built in 2004
Lot Details
- 5,924 Sq Ft Lot
- Southeast Facing Home
- Privacy Fence
- Vinyl Fence
- Dense Growth Of Small Trees
Parking
- 2 Car Attached Garage
- Driveway
Home Design
- Slab Foundation
- Frame Construction
- Shingle Roof
- Composition Roof
- Wood Siding
- Stone Veneer
Interior Spaces
- 2,234 Sq Ft Home
- 2-Story Property
- Ceiling Fan
- Blinds
- Neighborhood Views
Kitchen
- Free-Standing Gas Range
- Microwave
- Dishwasher
- Stone Countertops
- Disposal
Flooring
- Carpet
- Laminate
- Vinyl
Bedrooms and Bathrooms
- 4 Bedrooms | 1 Main Level Bedroom
- 3 Full Bathrooms
Home Security
- Carbon Monoxide Detectors
- Fire and Smoke Detector
Outdoor Features
- Covered Patio or Porch
Schools
- Block House Elementary School
- Artie L Henry Middle School
- Vista Ridge High School
Utilities
- Central Heating and Cooling System
- Heating System Uses Natural Gas
- Underground Utilities
Listing and Financial Details
- Security Deposit $1,945
- Tenant pays for all utilities, trash collection
- 12 Month Lease Term
- $65 Application Fee
- Assessor Parcel Number 17W317107700070006
- Tax Block 77
Community Details
Overview
- Property has a Home Owners Association
- Cedar Park Towncenter Sec 1 Subdivision
- Property managed by HECHT REAL ESTATE GROUP
Pet Policy
- Limit on the number of pets
- Pet Deposit $350
- Dogs and Cats Allowed
- Breed Restrictions
- Small pets allowed
Map
Source: Unlock MLS (Austin Board of REALTORS®)
MLS Number: 6939045
APN: R436980
- 1706 Sandhills Dr
- 800 Brazos Bend Dr
- 712 Lost Pines Ln
- 1700 Zilker Dr
- 1521 Big Bend Dr
- 1004 Lost Pines Ln
- 1900 Main St
- 1042 Lost Pines Ln
- 1044 Lost Pines Ln
- 1519 Davis Mountain Loop
- 500 Hwy 95 N
- 2410 Hutton Ln
- 211 Central Dr
- 1604 Medical Pkwy
- 15019 Big Falls Dr
- 2606 Hutton Ln
- 1715 Atlantica St
- 1714 Deodara Dr
- 2413 Charlie Harley Dr
- 505 Libani Ln
- 814 Palo Duro Dr
- 804 Bull Creek Pkwy
- 819 Palo Duro Dr
- 1702 Sand Hills Dr
- 1704 Sandhills Dr
- 1812 Enchanted Rock Dr
- 905 Alamo Plaza Dr
- 930 Alamo Plaza Dr
- 608 Alamo Plaza Dr
- 939 Alamo Plaza Dr
- 926 Lost Pines Ln
- 1430 Main St
- 1714 Lost Maples Loop
- 1525 Davis Mountain Loop
- 1503 Davis Mountain Loop
- 204 Thompson St
- 910 Quest Pkwy
- 900 Discovery Blvd
- 16409 Port Hood Dr
- 1608 Atlantica St
