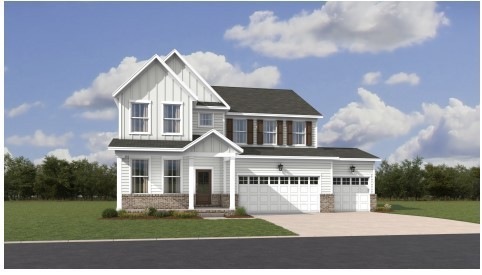
813 Bur Oak Ct Clarksville, TN 37043
Highlights
- Double Oven
- Porch
- Walk-In Closet
- Rossview Elementary School Rated A-
- 3 Car Attached Garage
- Cooling Available
About This Home
As of May 2025The Laurel Plan #161, is a stunning two-story home spanning 3,078 sq. ft., featuring 5 bedrooms, 4.5 bathrooms, a spacious family room with a cozy gas fireplace, a dedicated study and a versatile loft. With Lennar's "Everything's Included" package, your new home comes fully equipped with top-of-the-line features, including stainless steel kitchen appliances (fridge included), elegant quartz countertops, 42" shaker-style cabinetry, Luxury Vinyl Plank flooring, 2" window blinds and much more! Plus, enjoy the privacy of no backyard neighbors. Call to find out more about amazing incentives when using our preferred lender and make this home yours!
Last Agent to Sell the Property
Lennar Sales Corp. Brokerage Phone: 6154768526 License #362406 Listed on: 04/05/2025

Home Details
Home Type
- Single Family
Year Built
- Built in 2025
HOA Fees
- $75 Monthly HOA Fees
Parking
- 3 Car Attached Garage
Home Design
- Brick Exterior Construction
- Slab Foundation
- Shingle Roof
Interior Spaces
- 3,078 Sq Ft Home
- Property has 2 Levels
- Gas Fireplace
- ENERGY STAR Qualified Windows
- Combination Dining and Living Room
- Interior Storage Closet
Kitchen
- Double Oven
- Microwave
- Ice Maker
- Dishwasher
- Disposal
Flooring
- Carpet
- Tile
- Vinyl
Bedrooms and Bathrooms
- 5 Bedrooms | 1 Main Level Bedroom
- Walk-In Closet
Home Security
- Smart Locks
- Smart Thermostat
- Fire and Smoke Detector
Outdoor Features
- Patio
- Porch
Schools
- Rossview Elementary School
- Rossview Middle School
- Rossview High School
Utilities
- Cooling Available
- Heating Available
Additional Features
- No or Low VOC Paint or Finish
- 9,235 Sq Ft Lot
Community Details
- $300 One-Time Secondary Association Fee
- The Oaks Subdivision
Similar Homes in Clarksville, TN
Home Values in the Area
Average Home Value in this Area
Property History
| Date | Event | Price | Change | Sq Ft Price |
|---|---|---|---|---|
| 05/28/2025 05/28/25 | Sold | $509,990 | +3.0% | $166 / Sq Ft |
| 04/26/2025 04/26/25 | Pending | -- | -- | -- |
| 04/25/2025 04/25/25 | Price Changed | $494,990 | -3.9% | $161 / Sq Ft |
| 04/05/2025 04/05/25 | For Sale | $514,990 | -- | $167 / Sq Ft |
Tax History Compared to Growth
Agents Affiliated with this Home
-
U
Seller's Agent in 2025
Umeka McElrath
Lennar Sales Corp.
(931) 291-5899
124 Total Sales
-
C
Seller Co-Listing Agent in 2025
Charlie Tooley
Lennar Sales Corp.
(615) 236-8076
165 Total Sales
-

Buyer's Agent in 2025
Nathan Endres
Keller Williams Realty Clarksville
(931) 648-8500
225 Total Sales
Map
Source: Realtracs
MLS Number: 2814257
- 323 Dunbar Cave Rd
- 332 Old Dunbar Cave Rd
- 526 Christel Springs Dr
- 407 Idaho Springs Rd
- 287 Ardmoor Dr
- 407 Sugar Tree Dr
- 1975 Stepford Dr
- 1829 Bourne Cir
- 1851 Waters Edge Dr
- 318 Ridgeland Dr
- 323 Lockert Place
- 527 Idlewood Dr
- 304 Ridgeland Dr
- 621 Idlewood Dr
- 405 Kimberly Dr
- 542 Woodland Dr
- 241 Blair Dr
- 1718 Old Russellville Pike
- 14 Dunbar
- 2141 Sanders Rd






