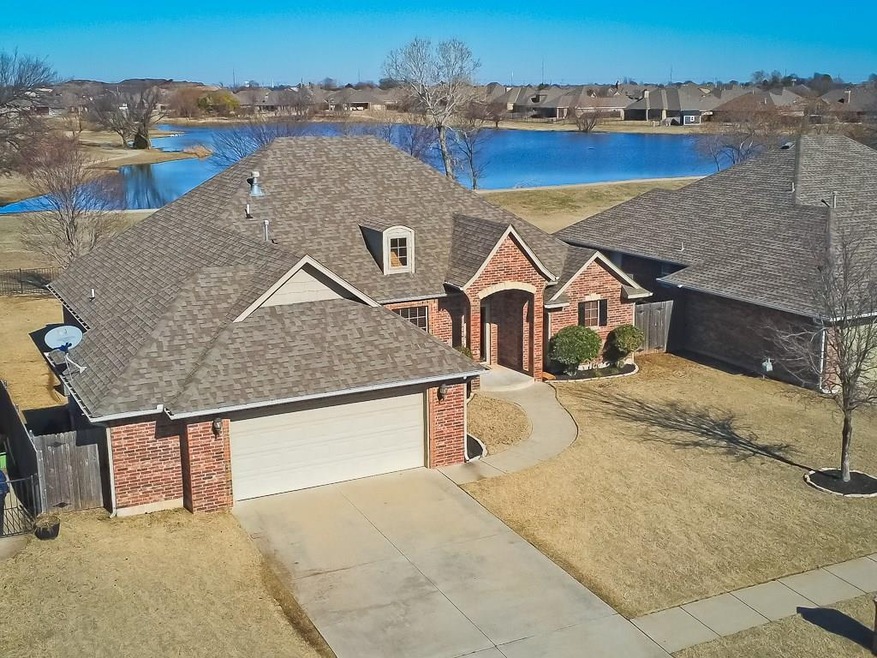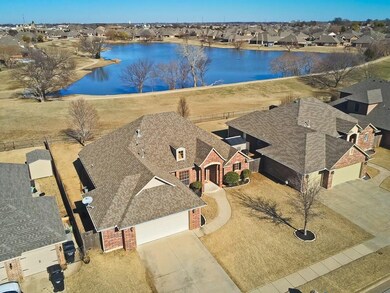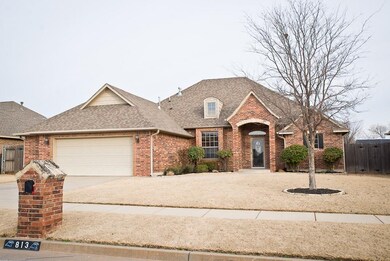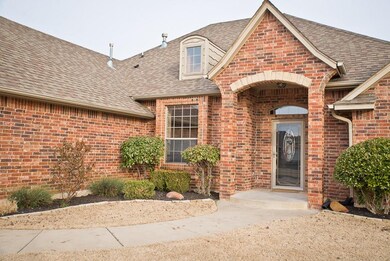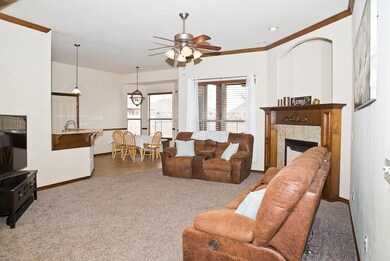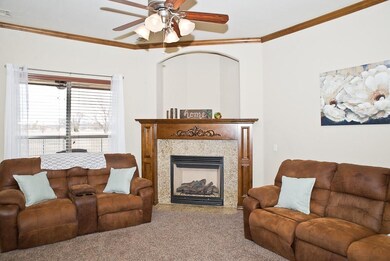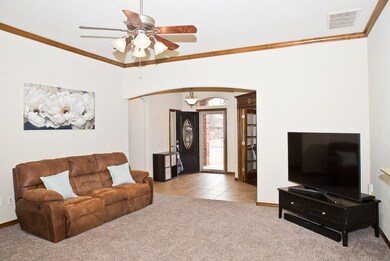
Highlights
- Water Views
- Traditional Architecture
- Whirlpool Bathtub
- Broadmoore Elementary School Rated A
- Wood Flooring
- Home Office
About This Home
As of October 2024Located close to one of the entries of Lake Woods this previous model home backs to the neighborhood stocked pond and walking trails. The iron fencing across the back give the feeling of a much larger yard and unobstructed view. This home has 3 bedrooms as well as a designated study at the front of the home. Study has wood flooring, built-in shelf and French glass doors. The split bedroom plan allows for the secondary bedrooms and hall bathroom to have their own hallway. The master has a small entry hall leading into it and has ample space for furnishings as well as direct access to the patio. The master bathroom has jetted tub, tiled shower with glass surround, double vanities and large walk-in closet with built-in. Kitchen has large pantry, breakfast bar, granite counters and stainless appliances, including refrigerator to stay. Home also has Cat 5 wiring, above ground, walk-in storm shelter in garage, oversized 2 car garage & sprinkler system.
Last Agent to Sell the Property
Heather & Company Realty Group Listed on: 01/21/2020
Home Details
Home Type
- Single Family
Est. Annual Taxes
- $3,628
Year Built
- Built in 2006
Lot Details
- 8,712 Sq Ft Lot
- South Facing Home
- Wood Fence
- Interior Lot
- Sprinkler System
HOA Fees
- $13 Monthly HOA Fees
Parking
- 2 Car Attached Garage
- Garage Door Opener
- Driveway
Home Design
- Traditional Architecture
- Slab Foundation
- Brick Frame
- Composition Roof
Interior Spaces
- 1,940 Sq Ft Home
- 1-Story Property
- Ceiling Fan
- Self Contained Fireplace Unit Or Insert
- Metal Fireplace
- Window Treatments
- Home Office
- Utility Room with Study Area
- Laundry Room
- Inside Utility
- Water Views
Kitchen
- Electric Oven
- Electric Range
- Free-Standing Range
- Microwave
- Dishwasher
- Wood Stained Kitchen Cabinets
- Disposal
Flooring
- Wood
- Carpet
- Tile
Bedrooms and Bathrooms
- 3 Bedrooms
- 2 Full Bathrooms
- Whirlpool Bathtub
Home Security
- Home Security System
- Fire and Smoke Detector
Outdoor Features
- Covered patio or porch
Schools
- Broadmoore Elementary School
- Highland East JHS Middle School
- Moore High School
Utilities
- Central Heating and Cooling System
- Programmable Thermostat
- Water Heater
Community Details
- Association fees include greenbelt
- Mandatory home owners association
Listing and Financial Details
- Legal Lot and Block 10 / 4
Ownership History
Purchase Details
Home Financials for this Owner
Home Financials are based on the most recent Mortgage that was taken out on this home.Purchase Details
Home Financials for this Owner
Home Financials are based on the most recent Mortgage that was taken out on this home.Purchase Details
Home Financials for this Owner
Home Financials are based on the most recent Mortgage that was taken out on this home.Purchase Details
Home Financials for this Owner
Home Financials are based on the most recent Mortgage that was taken out on this home.Similar Homes in Moore, OK
Home Values in the Area
Average Home Value in this Area
Purchase History
| Date | Type | Sale Price | Title Company |
|---|---|---|---|
| Warranty Deed | $300,000 | Chicago Title | |
| Warranty Deed | $225,000 | Old Republic Title Co Of Ok | |
| Warranty Deed | $205,000 | None Available | |
| Warranty Deed | $177,500 | None Available |
Mortgage History
| Date | Status | Loan Amount | Loan Type |
|---|---|---|---|
| Open | $294,467 | FHA | |
| Previous Owner | $233,100 | VA | |
| Previous Owner | $199,842 | FHA | |
| Previous Owner | $178,777 | VA | |
| Previous Owner | $183,239 | VA | |
| Previous Owner | $135,200 | Construction |
Property History
| Date | Event | Price | Change | Sq Ft Price |
|---|---|---|---|---|
| 10/09/2024 10/09/24 | Sold | $299,900 | 0.0% | $155 / Sq Ft |
| 09/13/2024 09/13/24 | Pending | -- | -- | -- |
| 08/29/2024 08/29/24 | For Sale | $299,900 | +33.3% | $155 / Sq Ft |
| 02/24/2020 02/24/20 | Sold | $225,000 | 0.0% | $116 / Sq Ft |
| 01/21/2020 01/21/20 | Pending | -- | -- | -- |
| 01/21/2020 01/21/20 | For Sale | $225,000 | +10.0% | $116 / Sq Ft |
| 06/12/2015 06/12/15 | Sold | $204,505 | -1.6% | $109 / Sq Ft |
| 05/09/2015 05/09/15 | Pending | -- | -- | -- |
| 04/29/2015 04/29/15 | For Sale | $207,900 | -- | $111 / Sq Ft |
Tax History Compared to Growth
Tax History
| Year | Tax Paid | Tax Assessment Tax Assessment Total Assessment is a certain percentage of the fair market value that is determined by local assessors to be the total taxable value of land and additions on the property. | Land | Improvement |
|---|---|---|---|---|
| 2024 | $3,628 | $29,898 | $6,789 | $23,109 |
| 2023 | $3,470 | $28,475 | $5,779 | $22,696 |
| 2022 | $3,354 | $27,119 | $5,503 | $21,616 |
| 2021 | $3,210 | $25,827 | $5,545 | $20,282 |
| 2020 | $2,937 | $24,619 | $4,268 | $20,351 |
| 2019 | $2,900 | $23,902 | $4,257 | $19,645 |
| 2018 | $2,812 | $23,206 | $4,320 | $18,886 |
| 2017 | $2,826 | $23,206 | $0 | $0 |
| 2016 | $2,848 | $23,206 | $4,320 | $18,886 |
| 2015 | $2,914 | $25,118 | $4,560 | $20,558 |
| 2014 | -- | $21,593 | $3,840 | $17,753 |
Agents Affiliated with this Home
-
Damon Duck

Seller's Agent in 2024
Damon Duck
CENTURY 21 Judge Fite Company
(405) 650-0091
6 in this area
116 Total Sales
-
Kamie Jones

Buyer's Agent in 2024
Kamie Jones
LRE Realty LLC
(405) 406-8133
2 in this area
47 Total Sales
-
Heather Schleeper

Seller's Agent in 2020
Heather Schleeper
Heather & Company Realty Group
(405) 222-9017
46 in this area
242 Total Sales
-
Chad Cundiff
C
Buyer's Agent in 2020
Chad Cundiff
Sage Sotheby's Realty
(405) 740-3419
2 in this area
27 Total Sales
-
Cindy Shannon

Seller's Agent in 2015
Cindy Shannon
Andy Janko Realty Ltd Co.
(405) 245-0683
4 in this area
43 Total Sales
Map
Source: MLSOK
MLS Number: 896949
APN: R0146364
- 816 SW 32nd St
- 908 Carol Ann Place
- 708 Carol Ann Place
- 3212 San Juan Trail
- 3808 Notting Hill Dr
- 623 SW 37th St
- 2913 Elmo Way
- 3600 Green Apple Place
- 619 SW 28th St
- 905 SW 41st St
- 4236 Notting Hill Dr
- 4204 Mackenzie Dr
- 101 SE 27th St
- 2524 S Eastern Ave
- 3207 Lois Arlene Cir
- 4218 Syracuse St
- 4220 Red Apple Terrace
- 4413 Katie Ridge Dr
- 308 Jeffrey Laird Place
- 105 SE 34th St
