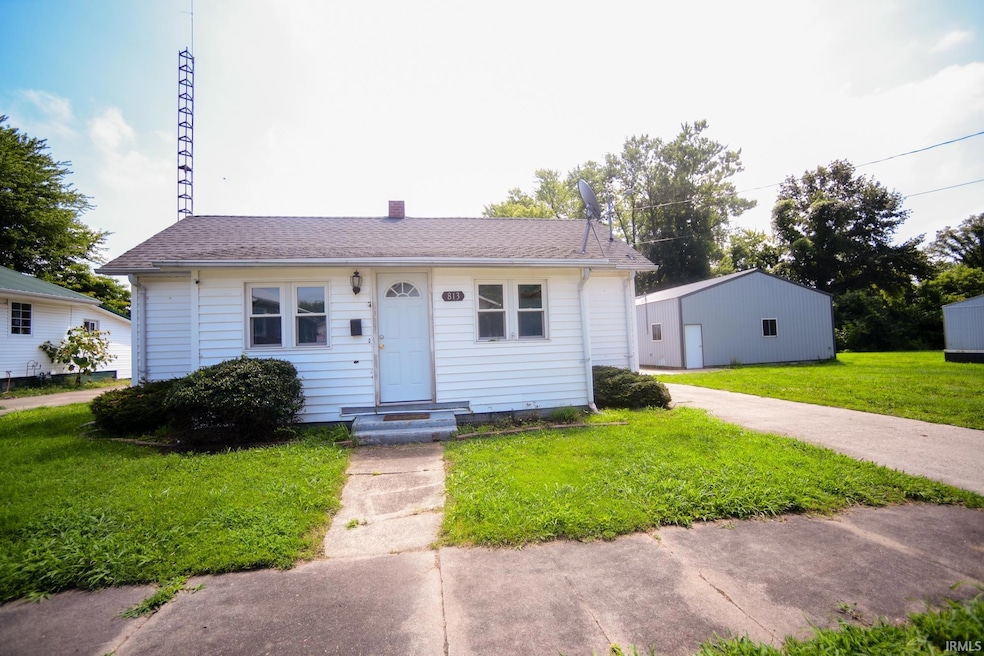
813 Charles St Bicknell, IN 47512
Estimated payment $795/month
Total Views
1,350
2
Beds
1
Bath
984
Sq Ft
$142
Price per Sq Ft
Highlights
- Open Floorplan
- Wood Flooring
- Enclosed Patio or Porch
- Backs to Open Ground
- 2 Car Detached Garage
- Eat-In Kitchen
About This Home
Great 2 bed, 1 bath home with large living room. Roomie eat in kitchen with wood cabinets, enclosed front porch, partial basement, attached carport and an amazing 30 x 40 pole barn with concrete floor. Everything is super nice and ready to go.
Home Details
Home Type
- Single Family
Est. Annual Taxes
- $404
Year Built
- Built in 1919
Lot Details
- 10,019 Sq Ft Lot
- Lot Dimensions are 100 x 100
- Backs to Open Ground
- Landscaped
- Level Lot
Parking
- 2 Car Detached Garage
- Driveway
- Off-Street Parking
Home Design
- Bungalow
- Asphalt Roof
- Vinyl Construction Material
Interior Spaces
- 1-Story Property
- Open Floorplan
- Ceiling Fan
- Double Pane Windows
- Insulated Doors
- Partially Finished Basement
- Block Basement Construction
- Electric Dryer Hookup
Kitchen
- Eat-In Kitchen
- Electric Oven or Range
- Laminate Countertops
Flooring
- Wood
- Laminate
Bedrooms and Bathrooms
- 2 Bedrooms
- 1 Full Bathroom
- Bathtub with Shower
Home Security
- Storm Doors
- Fire and Smoke Detector
Schools
- North Knox Elementary And Middle School
- North Knox High School
Utilities
- Forced Air Heating and Cooling System
- High-Efficiency Furnace
- Heating System Uses Gas
Additional Features
- Energy-Efficient Windows
- Enclosed Patio or Porch
- Suburban Location
Listing and Financial Details
- Assessor Parcel Number 42-08-16-407-011.000-012
Map
Create a Home Valuation Report for This Property
The Home Valuation Report is an in-depth analysis detailing your home's value as well as a comparison with similar homes in the area
Home Values in the Area
Average Home Value in this Area
Tax History
| Year | Tax Paid | Tax Assessment Tax Assessment Total Assessment is a certain percentage of the fair market value that is determined by local assessors to be the total taxable value of land and additions on the property. | Land | Improvement |
|---|---|---|---|---|
| 2024 | $404 | $46,900 | $2,900 | $44,000 |
| 2023 | $413 | $43,800 | $1,600 | $42,200 |
| 2022 | $423 | $40,300 | $700 | $39,600 |
| 2021 | $669 | $36,000 | $700 | $35,300 |
| 2020 | $382 | $33,800 | $700 | $33,100 |
| 2019 | $20 | $35,900 | $700 | $35,200 |
| 2018 | $15 | $35,300 | $700 | $34,600 |
| 2017 | $15 | $31,200 | $700 | $30,500 |
| 2016 | $15 | $33,000 | $700 | $32,300 |
| 2014 | -- | $35,800 | $300 | $35,500 |
| 2013 | -- | $39,700 | $300 | $39,400 |
Source: Public Records
Property History
| Date | Event | Price | Change | Sq Ft Price |
|---|---|---|---|---|
| 08/16/2025 08/16/25 | Pending | -- | -- | -- |
| 07/30/2025 07/30/25 | For Sale | $139,900 | -- | $142 / Sq Ft |
Source: Indiana Regional MLS
Similar Homes in Bicknell, IN
Source: Indiana Regional MLS
MLS Number: 202530085
APN: 42-08-16-407-011.000-012
Nearby Homes
- 700 Boston St Unit 181, 182, 183, 184
- 303 S Main St
- 119 Lemon St
- 7372 & 7392 N Pine Bluff Rd
- 317 Alton St
- 703 Durbin St
- 213 W 11th St
- 707 Durbin St
- 718 Illinois St
- 504 Maple St
- 0 S Main St
- 302 W 7th St
- 508 W 5th St
- 318 W 10th St
- 801 S Main St
- 504 W 6th St
- 1003 W 4th St
- 631 W 8th St
- 632 W 8th St
- 11729 E John St






