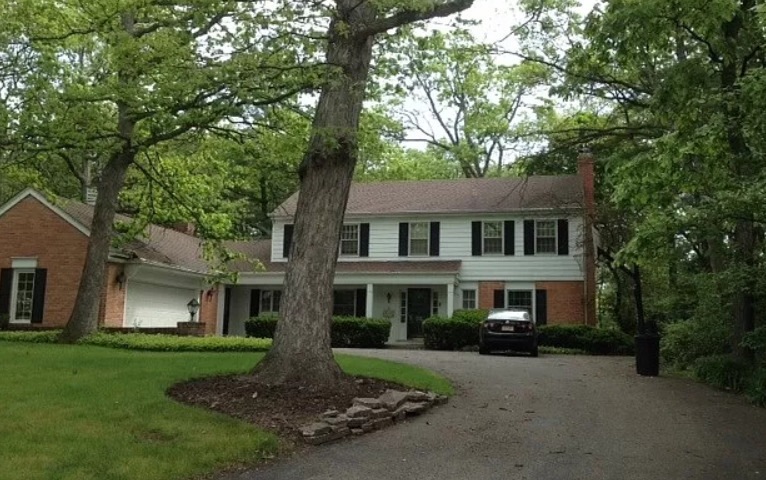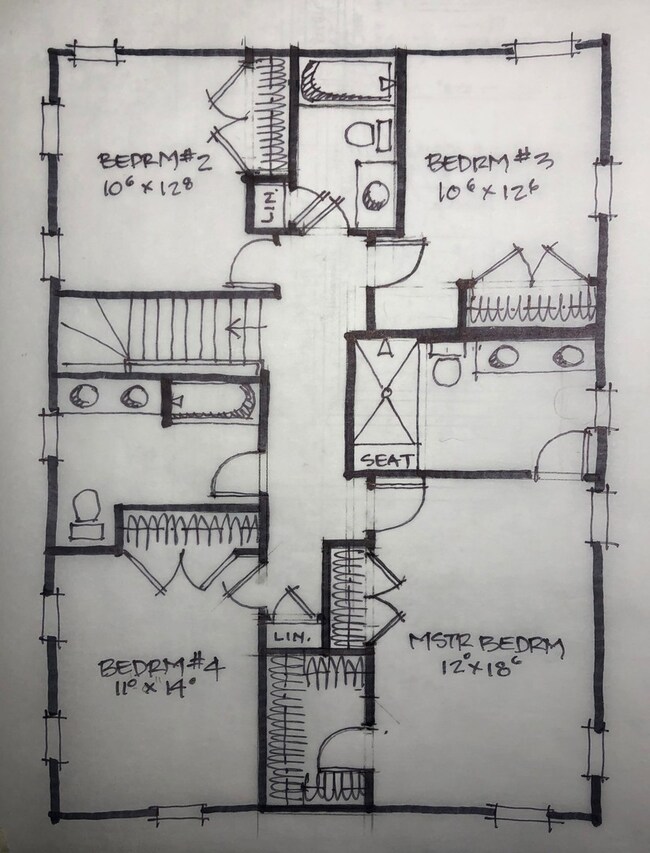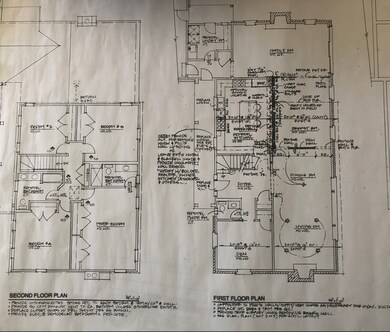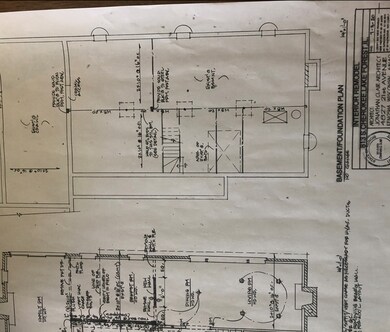
813 Cherokee Rd Unit 6 Lake Forest, IL 60045
Estimated Value: $1,201,043
Highlights
- Landscaped Professionally
- Deck
- Recreation Room
- Cherokee Elementary School Rated A
- Family Room with Fireplace
- Wooded Lot
About This Home
As of November 2020Perfect location in Whispering Oaks just a block from Cherokee elementary school. House is in the process of being fully renovated. This outstanding home will come with all new finishes including wide plank 7" french white oak floors with new 3/4" sub-floor, top of the line cabinets, new doors and trim, the center wall of the house is being removed and long span structural steel support being installed for a more open floor plan. Expanded large mud/laundry room off of the attached 2 car garage. Showcase kitchen with 8x4 foot eat-at island, Viking 6 burner range and 48" side by side sub-zero. Second floor master is being reconfigured for a large master bath and added walk in closet. Family room ceiling is being vaulted for a 13 foot ceiling height and structural reinforcement being installed to allow for this. Large refinished basement with full bedroom and bathroom. Total of 5 bedrooms including the basement bed, and 3.5 bathrooms including the full basement bath. Amazing rear yard with wood deck and lined with brick pavers. Construction will be complete approximately Sept 15th, 2020. Premier Lake Forest general contractor is performing the construction/renovation. Optional pricing to add a 3rd full bathroom on 2nd floor. Don't miss out on this opportunity. Still time to choose some finishes
Home Details
Home Type
- Single Family
Est. Annual Taxes
- $13,665
Year Built
- Built in 1965
Lot Details
- Lot Dimensions are 91x200x112x205
- Fenced Yard
- Landscaped Professionally
- Sprinkler System
- Wooded Lot
Parking
- 2 Car Attached Garage
- Driveway
- Parking Space is Owned
Home Design
- Asphalt Roof
- Concrete Perimeter Foundation
Interior Spaces
- 3,170 Sq Ft Home
- 2-Story Property
- Ceiling Fan
- Fireplace With Gas Starter
- Entrance Foyer
- Family Room with Fireplace
- 2 Fireplaces
- Living Room with Fireplace
- Formal Dining Room
- Den
- Recreation Room
- Wood Flooring
- Carbon Monoxide Detectors
Kitchen
- Double Oven
- Cooktop
- Microwave
- Dishwasher
- Disposal
Bedrooms and Bathrooms
- 4 Bedrooms
- 5 Potential Bedrooms
- Dual Sinks
Laundry
- Dryer
- Washer
Finished Basement
- Basement Fills Entire Space Under The House
- Finished Basement Bathroom
Outdoor Features
- Deck
- Patio
- Porch
Schools
- Cherokee Elementary School
- Deer Path Middle School
- Lake Forest High School
Utilities
- Forced Air Heating and Cooling System
- Humidifier
- Heating System Uses Natural Gas
- 200+ Amp Service
- Lake Michigan Water
- Cable TV Available
Community Details
- Whispering Oaks Subdivision
Ownership History
Purchase Details
Home Financials for this Owner
Home Financials are based on the most recent Mortgage that was taken out on this home.Purchase Details
Home Financials for this Owner
Home Financials are based on the most recent Mortgage that was taken out on this home.Purchase Details
Similar Homes in Lake Forest, IL
Home Values in the Area
Average Home Value in this Area
Purchase History
| Date | Buyer | Sale Price | Title Company |
|---|---|---|---|
| Mann Alexander | $860,000 | Chicago Title | |
| Stevens Carl J | $600,000 | -- | |
| Strothman Belle Hart | $565,000 | Chicago Title Insurance Co |
Mortgage History
| Date | Status | Borrower | Loan Amount |
|---|---|---|---|
| Previous Owner | Mann Alexander | $688,000 | |
| Previous Owner | Stevens Carl J | $200,000 | |
| Previous Owner | Stevens Carl J | $150,000 | |
| Previous Owner | Stevens Carl J | $650,000 | |
| Previous Owner | Stevens Carl J | $250,000 | |
| Previous Owner | Stevens Carl J | $480,000 | |
| Closed | Stevens Carl J | $60,000 |
Property History
| Date | Event | Price | Change | Sq Ft Price |
|---|---|---|---|---|
| 11/24/2020 11/24/20 | Sold | $860,000 | -1.1% | $271 / Sq Ft |
| 08/22/2020 08/22/20 | Pending | -- | -- | -- |
| 07/24/2020 07/24/20 | For Sale | $870,000 | 0.0% | $274 / Sq Ft |
| 07/01/2018 07/01/18 | Rented | $4,700 | 0.0% | -- |
| 03/12/2018 03/12/18 | For Rent | $4,700 | -- | -- |
Tax History Compared to Growth
Tax History
| Year | Tax Paid | Tax Assessment Tax Assessment Total Assessment is a certain percentage of the fair market value that is determined by local assessors to be the total taxable value of land and additions on the property. | Land | Improvement |
|---|---|---|---|---|
| 2024 | $18,018 | $335,820 | $96,484 | $239,336 |
| 2023 | $15,348 | $287,753 | $82,674 | $205,079 |
| 2022 | $15,348 | $255,408 | $87,053 | $168,355 |
| 2021 | $14,524 | $246,248 | $83,931 | $162,317 |
| 2020 | $14,142 | $246,767 | $84,108 | $162,659 |
| 2019 | $13,666 | $246,348 | $83,965 | $162,383 |
| 2018 | $13,630 | $260,825 | $88,997 | $171,828 |
| 2017 | $13,495 | $259,993 | $88,713 | $171,280 |
| 2016 | $13,604 | $259,994 | $85,358 | $174,636 |
| 2015 | $13,413 | $244,286 | $80,201 | $164,085 |
| 2014 | $13,463 | $248,127 | $80,775 | $167,352 |
| 2012 | $12,992 | $245,938 | $80,062 | $165,876 |
Agents Affiliated with this Home
-
Cory Green

Seller's Agent in 2020
Cory Green
Compass
(312) 485-0897
229 Total Sales
-
Andra O'Neill

Buyer's Agent in 2020
Andra O'Neill
@ Properties
(847) 650-9093
239 Total Sales
-
Robert Picciariello

Seller's Agent in 2018
Robert Picciariello
Prello Realty
(312) 933-1591
1,202 Total Sales
-
Kim Shortsle

Buyer's Agent in 2018
Kim Shortsle
Jameson Sotheby's International Realty
(847) 987-5702
121 Total Sales
Map
Source: Midwest Real Estate Data (MRED)
MLS Number: 10794023
APN: 16-09-203-001
- 887 Timber Ln
- 725 Timber Ln
- 715 Linden Ave
- 598 Rockefeller Rd
- 805 Longwood Dr
- 360 Linden Ave
- 524 Forest Hill Rd
- 995 Waveland Rd
- 1171 Beverly Place
- 360 Hickory Ct
- 475 Red Fox Ln
- 200 Glenwood Rd
- 3569 Old Mill Rd
- 471 Butler Dr Unit 2
- 971 Ashley Rd
- 825 Highview Terrace
- 170 E Old Elm Rd
- 845 Highview Terrace
- 710 Buena Rd
- 631 Northmoor Rd
- 813 Cherokee Rd Unit 6
- 805 Cherokee Rd Unit 6
- 694 Grandview Ln
- 770 Beverly Place
- 793 Cherokee Rd
- 794 Beverly Place
- 762 Beverly Place
- 818 Cherokee Rd
- 800 Beverly Place
- 824 Cherokee Rd
- 752 Beverly Place
- 794 Cherokee Rd
- 783 Cherokee Rd
- 656 Grandview Ln
- 720 Grandview Ln
- 736 Beverly Place
- 777 Cherokee Rd
- 715 Grandview Ln Unit 5
- 786 Cherokee Rd Unit 6
- 640 Grandview Ln Unit 6



