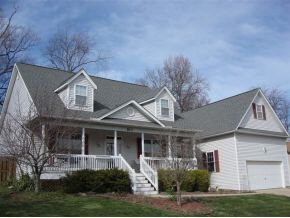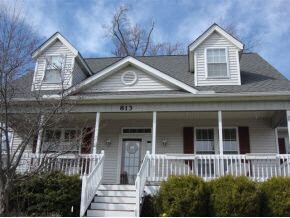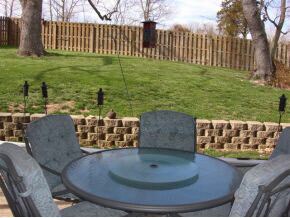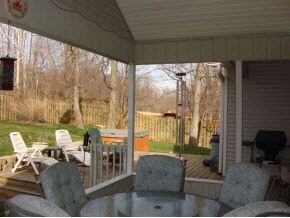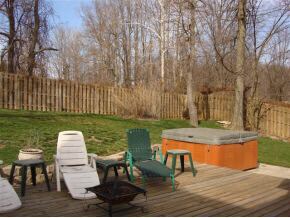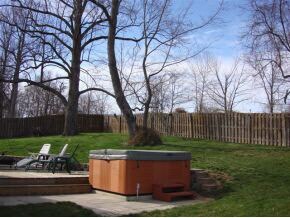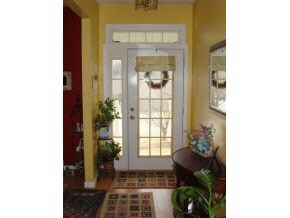
813 Clover Dr Ellettsville, IN 47429
Highlights
- Spa
- Vaulted Ceiling
- Backs to Open Ground
- Open Floorplan
- Ranch Style House
- Whirlpool Bathtub
About This Home
As of July 2025Light and open ranch in the Meadowlands! Outside, this home features a fully fenced back yard with a deck, a covered patio, and a hot tub. Inside, it features an open floor plan with vaulted and trey ceilings, a gas fireplace, and newer paint and laminate flooring. Its a split floor plan with the master suite opposite the other bedrooms. Plus it has a large bonus room over the garage that could be used as a bedroom, a study, or a family room. This home includes all of the kitchen appliances and the window blinds and treatments.
Home Details
Home Type
- Single Family
Est. Annual Taxes
- $1,871
Year Built
- Built in 1998
Lot Details
- 0.3 Acre Lot
- Backs to Open Ground
- Landscaped
- Zoning described as R-1-Single Family Residential
Home Design
- Ranch Style House
- Vinyl Construction Material
Interior Spaces
- Open Floorplan
- Vaulted Ceiling
- Ceiling Fan
- Gas Log Fireplace
Kitchen
- Breakfast Bar
- Disposal
Bedrooms and Bathrooms
- 3 Bedrooms
- Walk-In Closet
- 2 Full Bathrooms
- Double Vanity
- Whirlpool Bathtub
- Bathtub With Separate Shower Stall
Basement
- Block Basement Construction
- Crawl Space
Parking
- 2 Car Attached Garage
- Garage Door Opener
Outdoor Features
- Spa
- Covered patio or porch
Utilities
- Forced Air Heating and Cooling System
- Heating System Uses Gas
Listing and Financial Details
- Assessor Parcel Number 53-04-11-204-028.000-013
Ownership History
Purchase Details
Purchase Details
Home Financials for this Owner
Home Financials are based on the most recent Mortgage that was taken out on this home.Purchase Details
Home Financials for this Owner
Home Financials are based on the most recent Mortgage that was taken out on this home.Similar Homes in Ellettsville, IN
Home Values in the Area
Average Home Value in this Area
Purchase History
| Date | Type | Sale Price | Title Company |
|---|---|---|---|
| Interfamily Deed Transfer | -- | None Available | |
| Warranty Deed | -- | None Available | |
| Warranty Deed | -- | None Available |
Mortgage History
| Date | Status | Loan Amount | Loan Type |
|---|---|---|---|
| Open | $130,000 | New Conventional | |
| Closed | $15,000 | Unknown | |
| Closed | $155,250 | New Conventional | |
| Previous Owner | $154,000 | New Conventional | |
| Previous Owner | $163,435 | Unknown | |
| Previous Owner | $163,435 | FHA | |
| Previous Owner | $136,000 | New Conventional | |
| Previous Owner | $125,000 | New Conventional |
Property History
| Date | Event | Price | Change | Sq Ft Price |
|---|---|---|---|---|
| 07/21/2025 07/21/25 | Sold | $320,000 | +6.7% | $143 / Sq Ft |
| 06/19/2025 06/19/25 | Pending | -- | -- | -- |
| 06/15/2025 06/15/25 | Price Changed | $299,900 | -4.8% | $134 / Sq Ft |
| 06/12/2025 06/12/25 | Price Changed | $314,900 | -3.1% | $141 / Sq Ft |
| 05/31/2025 05/31/25 | Price Changed | $324,900 | -4.4% | $145 / Sq Ft |
| 05/09/2025 05/09/25 | For Sale | $339,900 | +97.0% | $152 / Sq Ft |
| 06/07/2013 06/07/13 | Sold | $172,500 | -4.1% | $83 / Sq Ft |
| 04/12/2013 04/12/13 | Pending | -- | -- | -- |
| 04/05/2013 04/05/13 | For Sale | $179,900 | -- | $86 / Sq Ft |
Tax History Compared to Growth
Tax History
| Year | Tax Paid | Tax Assessment Tax Assessment Total Assessment is a certain percentage of the fair market value that is determined by local assessors to be the total taxable value of land and additions on the property. | Land | Improvement |
|---|---|---|---|---|
| 2024 | $2,910 | $291,000 | $40,300 | $250,700 |
| 2023 | $1,443 | $288,500 | $39,500 | $249,000 |
| 2022 | $2,772 | $277,200 | $36,900 | $240,300 |
| 2021 | $2,461 | $246,100 | $28,400 | $217,700 |
| 2020 | $2,243 | $224,300 | $28,400 | $195,900 |
| 2019 | $2,051 | $205,100 | $28,400 | $176,700 |
| 2018 | $2,022 | $202,200 | $28,900 | $173,300 |
| 2017 | $1,957 | $195,700 | $28,900 | $166,800 |
| 2016 | $1,897 | $189,700 | $28,900 | $160,800 |
| 2014 | $1,809 | $180,900 | $28,900 | $152,000 |
Agents Affiliated with this Home
-
Drew Wyant

Seller's Agent in 2025
Drew Wyant
1 Percent Lists Indiana Real Estate
(812) 343-4938
1 in this area
298 Total Sales
-
Duke Conrad
D
Buyer's Agent in 2025
Duke Conrad
Brawley Real Estate
(812) 369-1991
4 in this area
15 Total Sales
Map
Source: Indiana Regional MLS
MLS Number: 406497
APN: 53-04-11-204-028.000-013
- 701 N Abigail Ln
- 705 N Hanover Glen
- 5537 N Korbyn Ct
- 5944 N Ajuga Ct
- 5972 N Ajuga Ct
- 110 Renee Dr
- 5697 W Vinca Ln
- 5463 W Channing Way
- 1055 E Brandy Blvd
- 5733 W Vinca Ln
- 531 Chandler Dr
- 6043 N Holly Dr
- 3912 W Ashbrook Ln
- 4449 N Kemp Rd
- 1704 N Ridgeway Dr
- 302 W Main St
- 1825 N Ridgeway Dr
- 1724 N Ridgeway Dr
- 4774 W Hidden Meadow Dr
- 5405 N Andrea Dr
