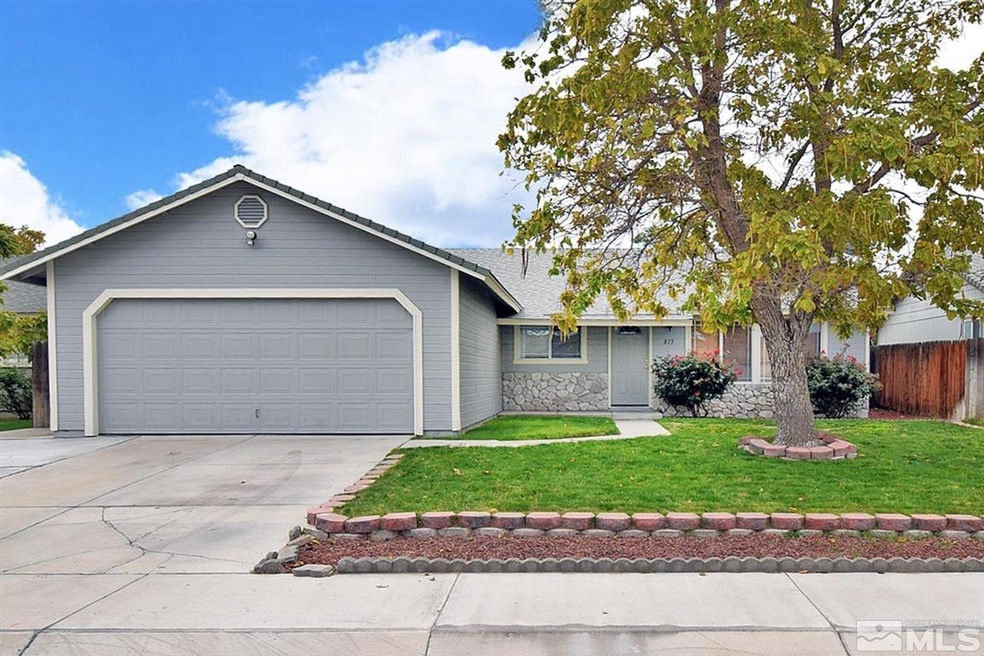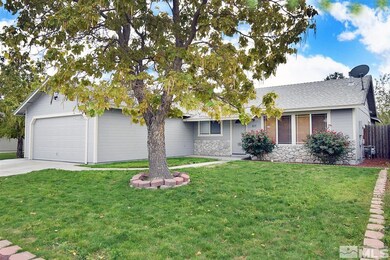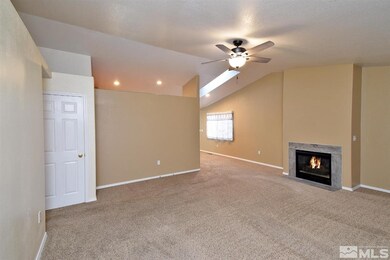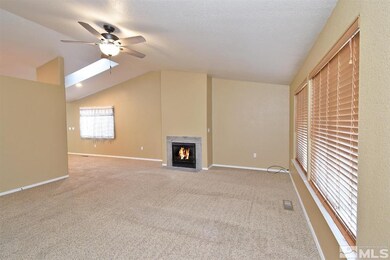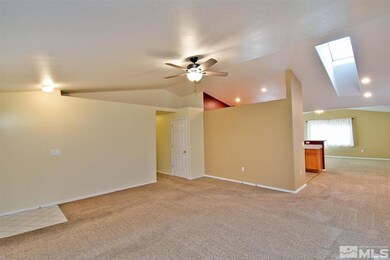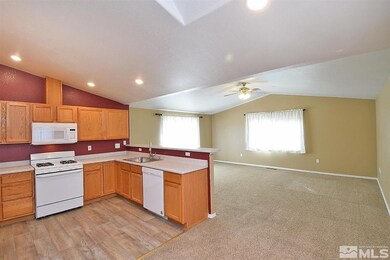
813 Columbine Ct Fernley, NV 89408
Highlights
- RV Access or Parking
- Separate Formal Living Room
- No HOA
- Mountain View
- High Ceiling
- 2 Car Attached Garage
About This Home
As of December 2021Turnkey ready……you must see this spacious, one story, highly coveted floor plan home in Ennor Estates subdivision in Fernley. As you walk in the front door, the high ceilings, large open feel, freshly painted walls, and natural light will instantly grab your attention. This home features a spacious living room that highlights a gas log fireplace., You’ll be excited to cook every night in the functional kitchen with tasteful counter tops, new gas range and over the range microwave, a new oversized, stainless steel sink, ample cabinet space, breakfast bar, and new flooring. The kitchen overlooks an oversized family room. Get a good night’s sleep in the master bedroom plus master bathroom that includes a walk-in shower. Just across the hall are two additional bedrooms, full bathroom, and laundry room. All rooms have ceiling fans too. Walk outside from the living room or master bedroom slider to the spacious backyard, that perfect place to host backyard BBQ’s with friends and family. Additionally, the entire exterior of the home was recently painted. This is a convenient Fernley location, that is close to shopping and parks, is just waiting for its new owners. By the way.....no HOA, you're welcome.
Last Agent to Sell the Property
RE/MAX Gold-Midtown License #S.174322 Listed on: 10/20/2021

Home Details
Home Type
- Single Family
Est. Annual Taxes
- $1,956
Year Built
- Built in 1999
Lot Details
- 6,098 Sq Ft Lot
- Back Yard Fenced
- Landscaped
- Level Lot
- Front and Back Yard Sprinklers
- Sprinklers on Timer
- Property is zoned NR1
Parking
- 2 Car Attached Garage
- Garage Door Opener
- RV Access or Parking
Home Design
- Pitched Roof
- Shingle Roof
- Composition Roof
- Wood Siding
- Stick Built Home
Interior Spaces
- 1,760 Sq Ft Home
- 1-Story Property
- High Ceiling
- Ceiling Fan
- Gas Log Fireplace
- Double Pane Windows
- Low Emissivity Windows
- Vinyl Clad Windows
- Blinds
- Rods
- Separate Formal Living Room
- Dining Room with Fireplace
- Mountain Views
- Crawl Space
Kitchen
- Breakfast Bar
- Gas Oven
- Gas Range
- Microwave
- Dishwasher
- Disposal
Flooring
- Carpet
- Ceramic Tile
Bedrooms and Bathrooms
- 3 Bedrooms
- 2 Full Bathrooms
- Primary Bathroom includes a Walk-In Shower
Laundry
- Laundry Room
- Laundry Cabinets
- Shelves in Laundry Area
Home Security
- Security System Owned
- Fire and Smoke Detector
Outdoor Features
- Patio
Schools
- Cottonwood Elementary School
- Fernley Middle School
- Fernley High School
Utilities
- Refrigerated Cooling System
- Forced Air Heating and Cooling System
- Heating System Uses Natural Gas
- Gas Water Heater
Community Details
- No Home Owners Association
Listing and Financial Details
- Home warranty included in the sale of the property
- Assessor Parcel Number 02066225
Ownership History
Purchase Details
Home Financials for this Owner
Home Financials are based on the most recent Mortgage that was taken out on this home.Purchase Details
Home Financials for this Owner
Home Financials are based on the most recent Mortgage that was taken out on this home.Purchase Details
Home Financials for this Owner
Home Financials are based on the most recent Mortgage that was taken out on this home.Purchase Details
Home Financials for this Owner
Home Financials are based on the most recent Mortgage that was taken out on this home.Purchase Details
Purchase Details
Similar Homes in Fernley, NV
Home Values in the Area
Average Home Value in this Area
Purchase History
| Date | Type | Sale Price | Title Company |
|---|---|---|---|
| Quit Claim Deed | $346,000 | Ticor Title Reno | |
| Bargain Sale Deed | $346,000 | Ticor Title Reno | |
| Interfamily Deed Transfer | $205,000 | Ticor Title Reno Main | |
| Bargain Sale Deed | $165,000 | Ticor Title Reno Main | |
| Deed | $6,305 | None Available | |
| Bargain Sale Deed | $91,000 | Ticor Title Of Nevada Inc |
Mortgage History
| Date | Status | Loan Amount | Loan Type |
|---|---|---|---|
| Open | $311,400 | New Conventional | |
| Previous Owner | $187,000 | Unknown | |
| Previous Owner | $40,800 | Stand Alone Second |
Property History
| Date | Event | Price | Change | Sq Ft Price |
|---|---|---|---|---|
| 12/10/2021 12/10/21 | Sold | $346,000 | -0.9% | $197 / Sq Ft |
| 11/05/2021 11/05/21 | Pending | -- | -- | -- |
| 11/02/2021 11/02/21 | Price Changed | $349,000 | -4.4% | $198 / Sq Ft |
| 10/20/2021 10/20/21 | For Sale | $365,000 | +78.0% | $207 / Sq Ft |
| 11/10/2016 11/10/16 | Sold | $205,000 | 0.0% | $116 / Sq Ft |
| 10/01/2016 10/01/16 | Pending | -- | -- | -- |
| 09/28/2016 09/28/16 | For Sale | $205,000 | +24.2% | $116 / Sq Ft |
| 06/19/2015 06/19/15 | Sold | $165,000 | -5.7% | $94 / Sq Ft |
| 06/03/2015 06/03/15 | Pending | -- | -- | -- |
| 05/28/2015 05/28/15 | For Sale | $174,900 | -- | $99 / Sq Ft |
Tax History Compared to Growth
Tax History
| Year | Tax Paid | Tax Assessment Tax Assessment Total Assessment is a certain percentage of the fair market value that is determined by local assessors to be the total taxable value of land and additions on the property. | Land | Improvement |
|---|---|---|---|---|
| 2024 | $2,349 | $101,644 | $42,000 | $59,643 |
| 2023 | $2,349 | $97,970 | $42,000 | $55,970 |
| 2022 | $2,052 | $94,068 | $42,000 | $52,068 |
| 2021 | $1,956 | $87,631 | $36,750 | $50,881 |
| 2020 | $1,839 | $85,294 | $36,750 | $48,544 |
| 2019 | $1,767 | $78,351 | $31,500 | $46,851 |
| 2018 | $1,707 | $69,268 | $23,450 | $45,818 |
| 2017 | $1,688 | $59,029 | $13,130 | $45,899 |
| 2016 | $1,500 | $45,810 | $5,780 | $40,030 |
| 2015 | $1,535 | $35,200 | $5,780 | $29,420 |
| 2014 | -- | $30,921 | $5,780 | $25,141 |
Agents Affiliated with this Home
-
Meka Reade

Seller's Agent in 2021
Meka Reade
RE/MAX
(775) 813-7271
222 Total Sales
-
Brittany Smith

Seller Co-Listing Agent in 2021
Brittany Smith
RE/MAX
(209) 304-5610
262 Total Sales
-
Michelle Roper

Buyer's Agent in 2021
Michelle Roper
Solid Source Realty
(775) 233-4517
17 Total Sales
-
T
Seller's Agent in 2016
Taryn Schulman
Cardin Realty Pros
(775) 232-1330
-
Brenda Aucutt

Seller's Agent in 2015
Brenda Aucutt
RE/MAX
(775) 287-5661
55 Total Sales
-

Buyer's Agent in 2015
Linda Lawton
LL Realty Inc. - Fernley
(775) 980-7609
Map
Source: Northern Nevada Regional MLS
MLS Number: 210015909
APN: 020-662-25
- 633 Nader Way
- 1045 Rosehips Ln
- 789 G St
- 887 Jill Marie Ln
- 899 Jill Marie Ln
- 4700 Spring Dr
- 908 Jones Way
- 915 Jill Marie Ln
- 780 Blue Wing Ct
- 110 Farmington Way
- 784 E St
- 70 Middleton Way
- 77 Middleton Way
- 1075 Aster Ln
- 763 Canary Cir
- 1090 Aster Ln
- 696 Raptor Way
- 895 D St
- 698 Raptor Way
- 145 Villa Park Way
