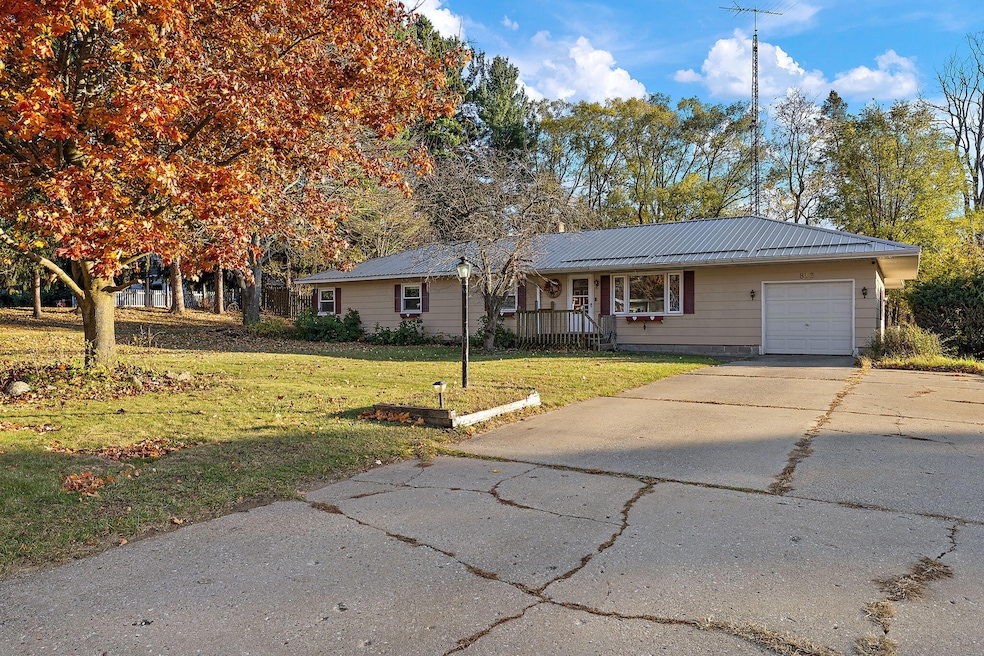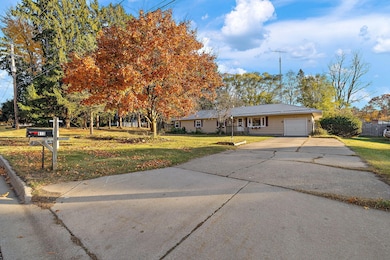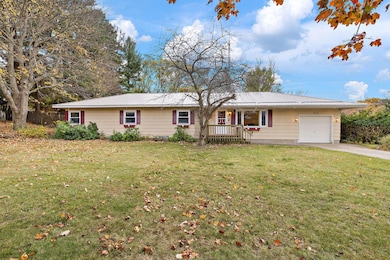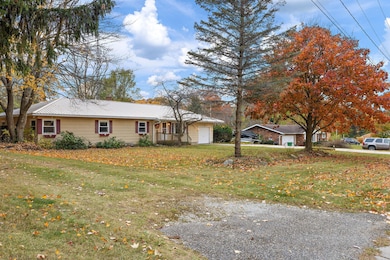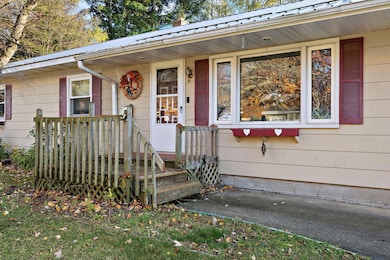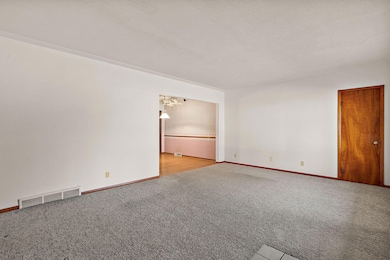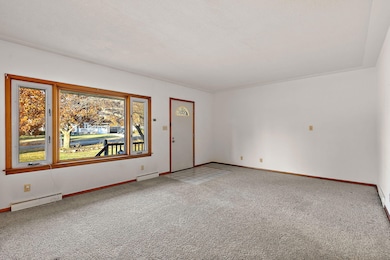813 E Alice St Whitehall, MI 49461
Estimated payment $1,613/month
Total Views
1,290
4
Beds
2.5
Baths
2,140
Sq Ft
$117
Price per Sq Ft
Highlights
- Popular Property
- Second Garage
- No HOA
- In Ground Pool
- Sun or Florida Room
- 4 Car Attached Garage
About This Home
This very large 4 bedroom 2 1/2 bath Ranch home on a very large lot in the City of Whitehall. This home has an additional garage for all your toys. It has an in ground pool for all your summer fun. The basement is just waiting for your touches to finish it off.
Listing Agent
Coldwell Banker Woodland Schmidt Whitehall License #6501376118 Listed on: 11/10/2025

Home Details
Home Type
- Single Family
Est. Annual Taxes
- $3,553
Year Built
- Built in 1960
Lot Details
- 0.53 Acre Lot
- Lot Dimensions are 125 x 185.60
- Shrub
- Sprinkler System
- Back Yard Fenced
Parking
- 4 Car Attached Garage
- Second Garage
- Garage Door Opener
Home Design
- Metal Roof
- Shingle Siding
- Vinyl Siding
Interior Spaces
- 2,140 Sq Ft Home
- 1-Story Property
- Window Treatments
- Family Room with Fireplace
- Sun or Florida Room
- Basement Fills Entire Space Under The House
- Eat-In Kitchen
- Laundry on main level
Bedrooms and Bathrooms
- 4 Main Level Bedrooms
- En-Suite Bathroom
Outdoor Features
- In Ground Pool
- Screened Patio
Utilities
- Forced Air Heating and Cooling System
- Heating System Uses Natural Gas
- Natural Gas Water Heater
- High Speed Internet
- Phone Connected
- Cable TV Available
Community Details
- No Home Owners Association
Map
Create a Home Valuation Report for This Property
The Home Valuation Report is an in-depth analysis detailing your home's value as well as a comparison with similar homes in the area
Home Values in the Area
Average Home Value in this Area
Tax History
| Year | Tax Paid | Tax Assessment Tax Assessment Total Assessment is a certain percentage of the fair market value that is determined by local assessors to be the total taxable value of land and additions on the property. | Land | Improvement |
|---|---|---|---|---|
| 2025 | $3,553 | $151,500 | $0 | $0 |
| 2024 | $2,223 | $144,600 | $0 | $0 |
| 2023 | $2,121 | $122,500 | $0 | $0 |
| 2022 | $3,448 | $105,900 | $0 | $0 |
| 2021 | $3,348 | $95,400 | $0 | $0 |
| 2020 | $3,309 | $89,100 | $0 | $0 |
| 2019 | $3,130 | $86,500 | $0 | $0 |
| 2018 | $3,047 | $78,500 | $0 | $0 |
| 2017 | $2,986 | $76,600 | $0 | $0 |
| 2016 | $1,790 | $71,300 | $0 | $0 |
| 2015 | -- | $66,700 | $0 | $0 |
| 2014 | -- | $68,700 | $0 | $0 |
| 2013 | -- | $63,500 | $0 | $0 |
Source: Public Records
Property History
| Date | Event | Price | List to Sale | Price per Sq Ft |
|---|---|---|---|---|
| 11/10/2025 11/10/25 | For Sale | $249,900 | -- | $117 / Sq Ft |
Source: MichRIC
Purchase History
| Date | Type | Sale Price | Title Company |
|---|---|---|---|
| Interfamily Deed Transfer | -- | None Available |
Source: Public Records
Source: MichRIC
MLS Number: 25057510
APN: 22-430-001-0003-00
Nearby Homes
- 913 E Lewis St
- 411 Peach St
- 1129 Wilshire Dr
- 616 E Slocum St
- 205 S Franklin St
- 1221 S Timberview Dr Unit 10
- 1153 Spruce Pointe Dr
- 212 S Baldwin St
- 1316 Waters Edge Ct
- 524 S Mears Ave
- The Sebastian Plan at Tannery Bay
- The Jamestown Plan at Tannery Bay
- The Manistee Plan at Tannery Bay
- The Birkshire II Plan at Tannery Bay
- The Newport Plan at Tannery Bay
- The Northport Plan at Tannery Bay
- The Pentwater II Plan at Tannery Bay
- 812 S Lake St
- The Crestview Plan at Tannery Bay
- The Empire Plan at Tannery Bay
- 316 Morris Ave
- 292 W Western Ave
- 285 Western Ave
- 351 W Western Ave
- 550 W Western Ave
- 267 Myrtle Ave Unit 2
- 930 Washington Ave
- 410 Glen Oaks Dr
- 1209 Pine St Unit 1209 Pine Apt #2
- 199 Catherine Ave
- 1192 Maple St
- 2032 Harrison Ave
- 2245 Lakeshore Dr
- 2081 Barclay St
- 1290 W Hackley Ave
- 1937 Hoyt St
- 834 S Sheridan Dr
- 2243 E Apple Ave
- 2250 Valley St
- 2646 Reynolds St
