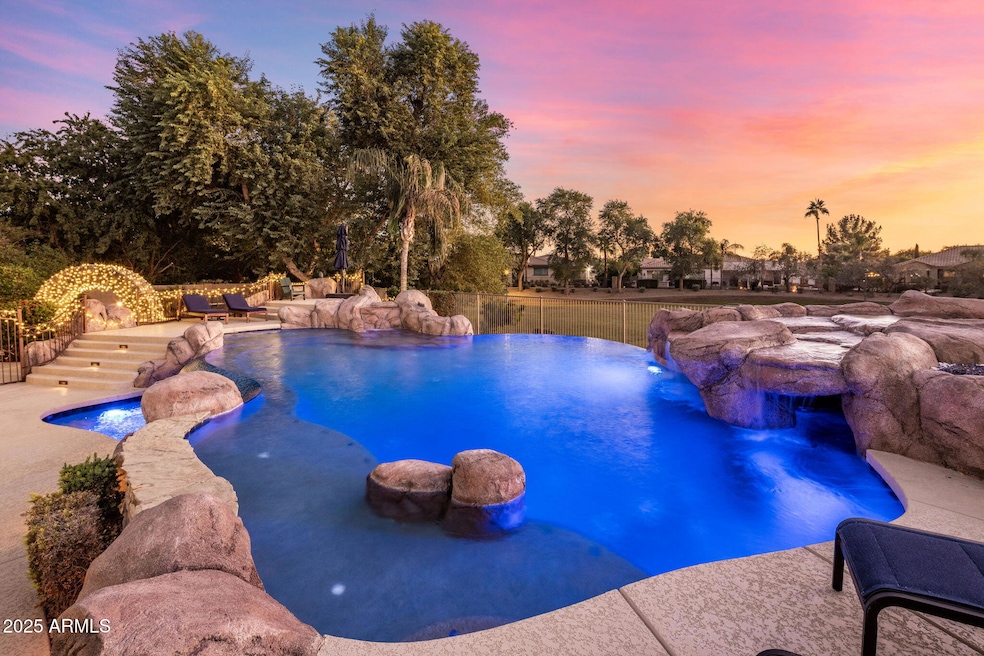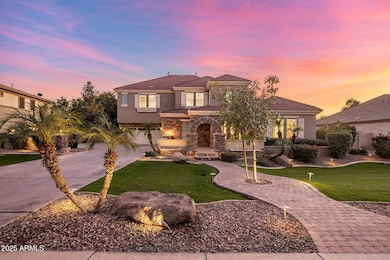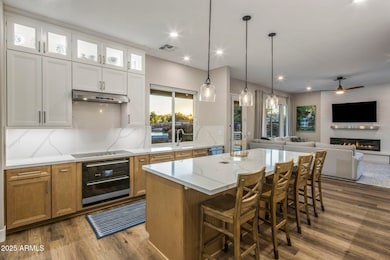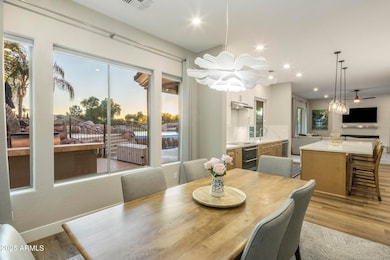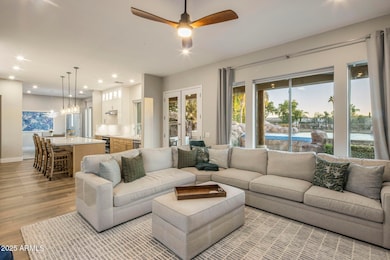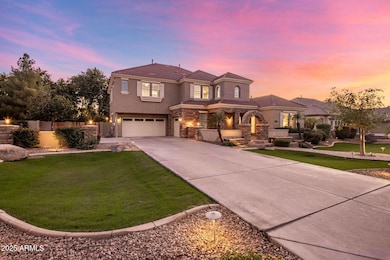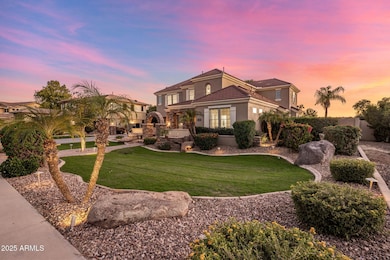813 E Fieldstone Place Chandler, AZ 85249
South Chandler NeighborhoodEstimated payment $6,931/month
Highlights
- Very Popular Property
- Heated Spa
- Gated Community
- Fulton Elementary School Rated A
- Solar Power System
- 0.36 Acre Lot
About This Home
Experience a one-of-a-kind Arizona Luxury Estate Home, perfectly situated in the Heart of South Chandler within the prestigious, gated community of Fieldstone Estates — where tree-lined streets, walking trails, and a true neighborhood vibe set the tone for upscale, relaxed living. You will experience a home design that effortlessly blends timeless elegance and modern comfort, all wrapped in natural materials that flow seamlessly inside and out, creating an earthy, elevated energy to every space. Consider extraordinary home amenities in all ways at 813 E Fieldstone Place... PREVIEW VIDEO in Video (1) tab or Enter Property Address ONLINE at Youtube.
Open House Schedule
-
Sunday, November 16, 202510:00 am to 3:00 pm11/16/2025 10:00:00 AM +00:0011/16/2025 3:00:00 PM +00:00Add to Calendar
Home Details
Home Type
- Single Family
Est. Annual Taxes
- $3,408
Year Built
- Built in 2004
Lot Details
- 0.36 Acre Lot
- Desert faces the front and back of the property
- Wrought Iron Fence
- Block Wall Fence
- Front and Back Yard Sprinklers
- Sprinklers on Timer
- Grass Covered Lot
HOA Fees
- $190 Monthly HOA Fees
Parking
- 3 Car Garage
- 7 Open Parking Spaces
- Garage Door Opener
Home Design
- Wood Frame Construction
- Tile Roof
- Stucco
Interior Spaces
- 3,729 Sq Ft Home
- 2-Story Property
- Ceiling Fan
- Gas Fireplace
- Double Pane Windows
- Family Room with Fireplace
- 4 Fireplaces
- Living Room with Fireplace
- Washer and Dryer Hookup
Kitchen
- Eat-In Kitchen
- Breakfast Bar
- Built-In Electric Oven
- Electric Cooktop
- Built-In Microwave
- Kitchen Island
Flooring
- Wood
- Tile
Bedrooms and Bathrooms
- 5 Bedrooms
- 4.5 Bathrooms
- Dual Vanity Sinks in Primary Bathroom
- Bathtub With Separate Shower Stall
Eco-Friendly Details
- North or South Exposure
- Solar Power System
Pool
- Heated Spa
- Heated Pool
- Pool Pump
Outdoor Features
- Outdoor Fireplace
- Fire Pit
- Built-In Barbecue
Location
- Property is near a bus stop
Schools
- Ira A. Fulton Elementary School
- Santan Junior High School
- Hamilton High School
Utilities
- Central Air
- Heating System Uses Natural Gas
Listing and Financial Details
- Tax Lot 33
- Assessor Parcel Number 303-58-111
Community Details
Overview
- Association fees include ground maintenance
- Pmg Management Association, Phone Number (480) 829-7400
- Built by Greystone Homes
- Fieldstone Estates Subdivision, Vanderbilt Floorplan
- Community Lake
Recreation
- Community Playground
- Bike Trail
Security
- Gated Community
Map
Home Values in the Area
Average Home Value in this Area
Tax History
| Year | Tax Paid | Tax Assessment Tax Assessment Total Assessment is a certain percentage of the fair market value that is determined by local assessors to be the total taxable value of land and additions on the property. | Land | Improvement |
|---|---|---|---|---|
| 2025 | $3,472 | $57,433 | -- | -- |
| 2024 | $4,655 | $54,698 | -- | -- |
| 2023 | $4,655 | $69,230 | $13,840 | $55,390 |
| 2022 | $4,491 | $54,000 | $10,800 | $43,200 |
| 2021 | $4,620 | $51,010 | $10,200 | $40,810 |
| 2020 | $5,188 | $47,370 | $9,470 | $37,900 |
| 2019 | $5,008 | $44,150 | $8,830 | $35,320 |
| 2018 | $4,862 | $43,220 | $8,640 | $34,580 |
| 2017 | $4,571 | $41,350 | $8,270 | $33,080 |
| 2016 | $4,415 | $43,850 | $8,770 | $35,080 |
| 2015 | $3,629 | $38,470 | $7,690 | $30,780 |
Property History
| Date | Event | Price | List to Sale | Price per Sq Ft | Prior Sale |
|---|---|---|---|---|---|
| 11/12/2025 11/12/25 | For Sale | $1,225,000 | +64.7% | $329 / Sq Ft | |
| 09/03/2020 09/03/20 | Sold | $744,000 | +2.1% | $200 / Sq Ft | View Prior Sale |
| 08/03/2020 08/03/20 | Pending | -- | -- | -- | |
| 07/22/2020 07/22/20 | For Sale | $729,000 | 0.0% | $195 / Sq Ft | |
| 11/26/2019 11/26/19 | Rented | $3,500 | 0.0% | -- | |
| 10/08/2019 10/08/19 | For Rent | $3,500 | +2.9% | -- | |
| 09/15/2018 09/15/18 | Rented | $3,400 | 0.0% | -- | |
| 07/24/2018 07/24/18 | Price Changed | $3,400 | -2.9% | $1 / Sq Ft | |
| 06/17/2018 06/17/18 | For Rent | $3,500 | +7.7% | -- | |
| 09/01/2015 09/01/15 | Rented | $3,250 | 0.0% | -- | |
| 08/04/2015 08/04/15 | Off Market | $3,250 | -- | -- | |
| 07/19/2015 07/19/15 | For Rent | $3,250 | +20.4% | -- | |
| 03/01/2012 03/01/12 | Rented | $2,700 | 0.0% | -- | |
| 01/18/2012 01/18/12 | Under Contract | -- | -- | -- | |
| 01/11/2012 01/11/12 | For Rent | $2,700 | -- | -- |
Purchase History
| Date | Type | Sale Price | Title Company |
|---|---|---|---|
| Quit Claim Deed | -- | National Deed Network Inc | |
| Interfamily Deed Transfer | -- | Az Title Agency Llc | |
| Warranty Deed | $744,000 | Az Title Agency Llc | |
| Warranty Deed | -- | None Available | |
| Interfamily Deed Transfer | -- | None Available | |
| Interfamily Deed Transfer | -- | Transnation Title | |
| Interfamily Deed Transfer | -- | North American Title Company | |
| Corporate Deed | $382,795 | North American Title Company | |
| Cash Sale Deed | $282,713 | North American Title Co |
Mortgage History
| Date | Status | Loan Amount | Loan Type |
|---|---|---|---|
| Open | $120,000 | New Conventional | |
| Previous Owner | $546,750 | New Conventional | |
| Previous Owner | $333,700 | New Conventional | |
| Previous Owner | $333,700 | Purchase Money Mortgage |
Source: Arizona Regional Multiple Listing Service (ARMLS)
MLS Number: 6946334
APN: 303-58-111
- 11734 E Bellflower Dr
- 950 E Desert Inn Dr
- 26513 S 118th St
- 949 E Indian Wells Place
- 999 E Indian Wells Place
- 11733 E Starflower Dr
- 6460 S Springs Place
- 1112 E Winged Foot Dr
- Residence Eleven Plan at Earnhardt Ranch - Artisan
- Residence Ten Plan at Earnhardt Ranch - Artisan
- Residence Thirteen Plan at Earnhardt Ranch - Artisan
- Residence Twelve Plan at Earnhardt Ranch - Artisan
- 1060 E Peach Tree Dr
- 612 E Riviera Dr
- 637 E Indian Wells Place
- 1081 E Peach Tree Dr
- 1091 E Peach Tree Dr
- 1110 E Peach Tree Dr
- 1120 E Peach Tree Dr
- Residence Four Plan at Earnhardt Ranch - Craftsman
- 949 E Indian Wells Place
- 852 E Runaway Bay Place
- 1210 E Westchester Dr
- 743 E Torrey Pines Place
- 1251 E Runaway Bay Dr
- 6481 S Windstream Place
- 11407 E Bellflower Ct
- 1245 E Waterview Place
- 1461 E La Costa Dr
- 1452 E Torrey Pines Ln
- 6621 S Championship Dr
- 6381 S Championship Dr
- 1322 E Gemini Place
- 12114 E Victoria St
- 1692 E Palm Beach Dr
- 1391 E Scorpio Place
- 1800 E Winged Foot Dr
- 1802 E Peach Tree Dr
- 1672 E Augusta Ave
- 6113 S Cypress Point Dr
