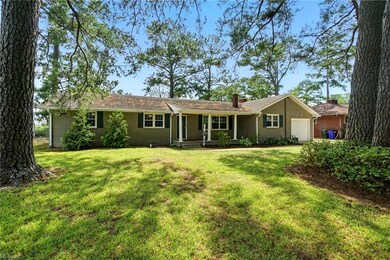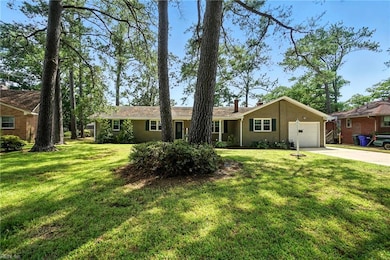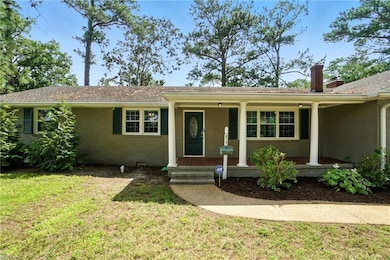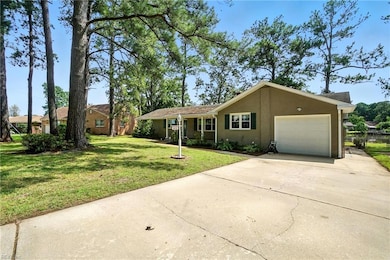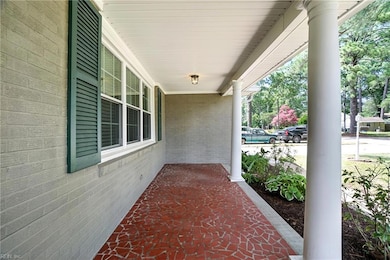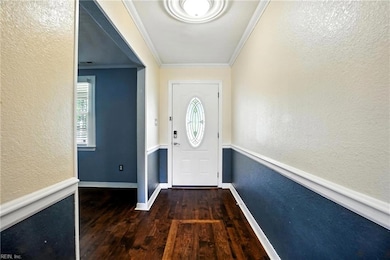
813 Fontaine Ave Norfolk, VA 23502
Ingleside NeighborhoodEstimated payment $3,066/month
Highlights
- Popular Property
- Access to Tidal Water
- River View
- Docks
- Spa
- 0.46 Acre Lot
About This Home
Come See this Beautiful Waterfront Ranch Home in the Heart of Norfolk. Located on the Elizabeth River with Deep Water Access. This Home Sits on Almost 1/2 Acre with 4 Bedrooms, 2 Bathrooms and 1 Car Attached Garage. Open Kitchen to Family Room. Kitchen has Granite Countertops, SS Appliances and Pantry. Wood Burning Fireplace in Family Room with Slider to your Expansive Backyard. Formal Living Room and Formal Dining Room. Master Bedroom with Ensuite Bath. Double Vanity in Hall Bath. Laundry/Mud Room. Brand New Carpet Throughout. Newer Flooring in Kitchen, Family Room Area and 4th Bedroom. Plenty of Room for Entertaining on your Deck with Gorgeous Water Views. Take a Dip in the 4-6 Person Hot Tub or Enjoy the Tree House. Easy Access to the Interstate, Shopping, Dining and Historic Norfolk. Call Today for a Tour. Welcome Home!
Home Details
Home Type
- Single Family
Est. Annual Taxes
- $5,223
Year Built
- Built in 1967
Lot Details
- 0.46 Acre Lot
- River Front
- Back Yard Fenced
- Property is zoned R-6
Home Design
- Brick Exterior Construction
- Composition Roof
Interior Spaces
- 2,088 Sq Ft Home
- 1-Story Property
- Ceiling Fan
- Wood Burning Fireplace
- Window Treatments
- Entrance Foyer
- Utility Room
- River Views
- Crawl Space
- Pull Down Stairs to Attic
Kitchen
- Microwave
- Dishwasher
- Disposal
Flooring
- Wood
- Carpet
- Ceramic Tile
Bedrooms and Bathrooms
- 4 Bedrooms
- En-Suite Primary Bedroom
- 2 Full Bathrooms
- Hydromassage or Jetted Bathtub
Laundry
- Dryer
- Washer
Parking
- 1 Car Attached Garage
- Driveway
- Off-Street Parking
Outdoor Features
- Spa
- Access to Tidal Water
- Deep Water Access
- Docks
- Deck
- Porch
Schools
- Ingleside Elementary School
- Lake Taylor Middle School
- Bt Washington High School
Utilities
- Central Air
- Geothermal Heating and Cooling
- Generator Hookup
- 220 Volts
- Electric Water Heater
- Water Softener
- Cable TV Available
Community Details
- No Home Owners Association
- Ventosa West Subdivision
Map
Home Values in the Area
Average Home Value in this Area
Tax History
| Year | Tax Paid | Tax Assessment Tax Assessment Total Assessment is a certain percentage of the fair market value that is determined by local assessors to be the total taxable value of land and additions on the property. | Land | Improvement |
|---|---|---|---|---|
| 2024 | $5,223 | $424,600 | $99,000 | $325,600 |
| 2023 | $4,669 | $373,500 | $99,000 | $274,500 |
| 2022 | $4,328 | $346,200 | $81,900 | $264,300 |
| 2021 | $4,016 | $321,300 | $71,200 | $250,100 |
| 2020 | $3,944 | $315,500 | $89,000 | $226,500 |
| 2019 | $3,733 | $298,600 | $85,500 | $213,100 |
| 2018 | $3,508 | $280,600 | $85,500 | $195,100 |
| 2017 | $3,191 | $277,500 | $85,500 | $192,000 |
| 2016 | $3,143 | $247,200 | $85,500 | $161,700 |
| 2015 | $2,867 | $247,200 | $85,500 | $161,700 |
| 2014 | $2,867 | $247,200 | $85,500 | $161,700 |
Property History
| Date | Event | Price | Change | Sq Ft Price |
|---|---|---|---|---|
| 07/19/2025 07/19/25 | For Sale | $475,000 | -- | $227 / Sq Ft |
Purchase History
| Date | Type | Sale Price | Title Company |
|---|---|---|---|
| Warranty Deed | $315,000 | Attorney | |
| Warranty Deed | $242,500 | Attorney | |
| Special Warranty Deed | $152,000 | Attorney | |
| Deed | $174,311 | None Available |
Mortgage History
| Date | Status | Loan Amount | Loan Type |
|---|---|---|---|
| Open | $304,187 | VA | |
| Previous Owner | $250,502 | VA | |
| Previous Owner | $177,000 | New Conventional | |
| Previous Owner | $192,000 | VA |
Similar Homes in Norfolk, VA
Source: Real Estate Information Network (REIN)
MLS Number: 10593751
APN: 44279650
- 809 Fontaine Ave
- 3731 Brennan Ave
- 3806 Wedgefield Ave
- 3632 Riverside Dr
- 3640 Kentucky Ave
- 5215 Riverwood Rd
- 3582 Tennessee Ave
- 5330 Barharbor Dr
- 3726 Karlin Ave
- 417 Beacon Hill Cir
- 3572 Westminster Ave
- 913 Ingleside Rd
- 928 Wakefield Ave
- 5411 Curlew Dr
- 404 Pepper Mill Ln
- 105 Trilby Ct
- 833 Round Bay Rd
- 962 Elgo St
- 225 Betty Ct
- 971 Scott St
- 3746 Peake Rd
- 3707 Riverside Dr
- 223 Valleau Rd
- 5509 Sandpiper Ln
- 3557 Gatling Ave
- 3515 Gatling Ave
- 523 Briar Hill Rd
- 5371 Wyngate Dr
- 5667 Brickell Rd Unit 18
- 293 Corporate Blvd
- 390 S Military Hwy
- 2932 E Virginia Beach Blvd Unit C3
- 400 S Military Hwy
- 2804 Myrtle Ave Unit .A
- 3800 E Princess Anne Rd Unit 8
- 2735 Corprew Ave
- 2728 Myrtle Ave
- 1552 Hemlock St
- 4852 E Princess Anne Rd
- 4907 E Princess Anne Rd Unit 21

