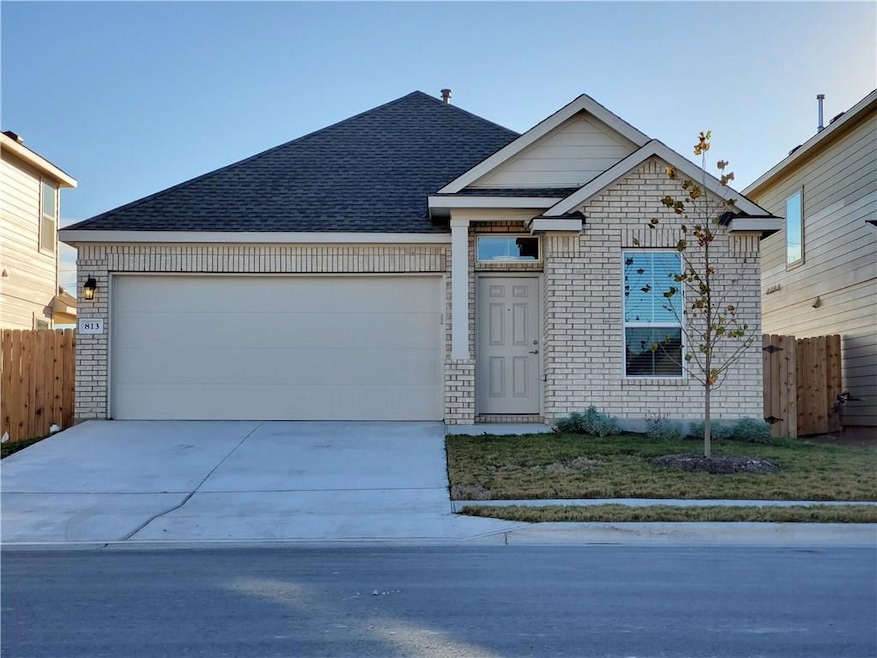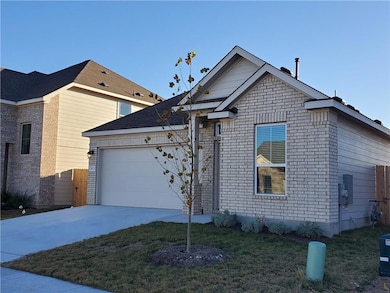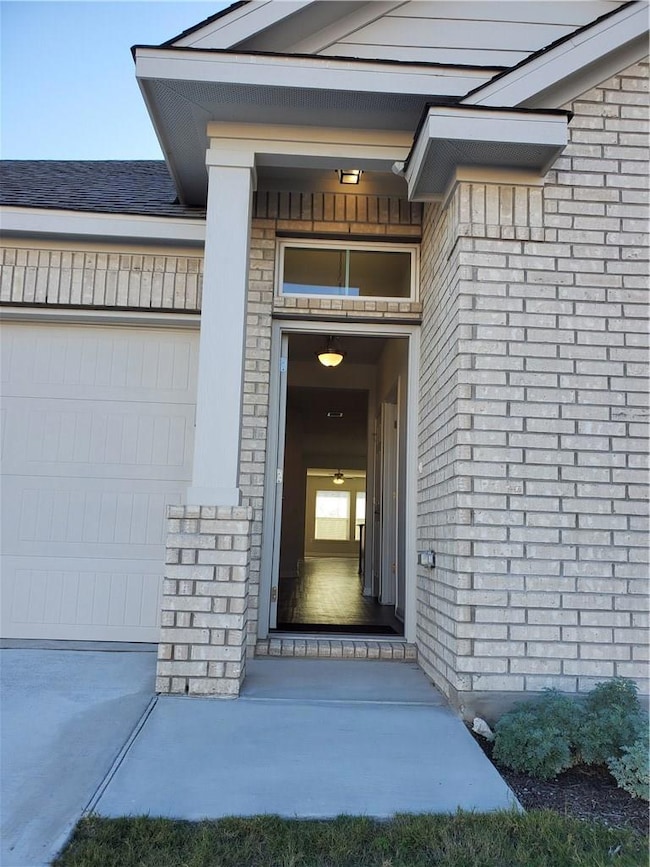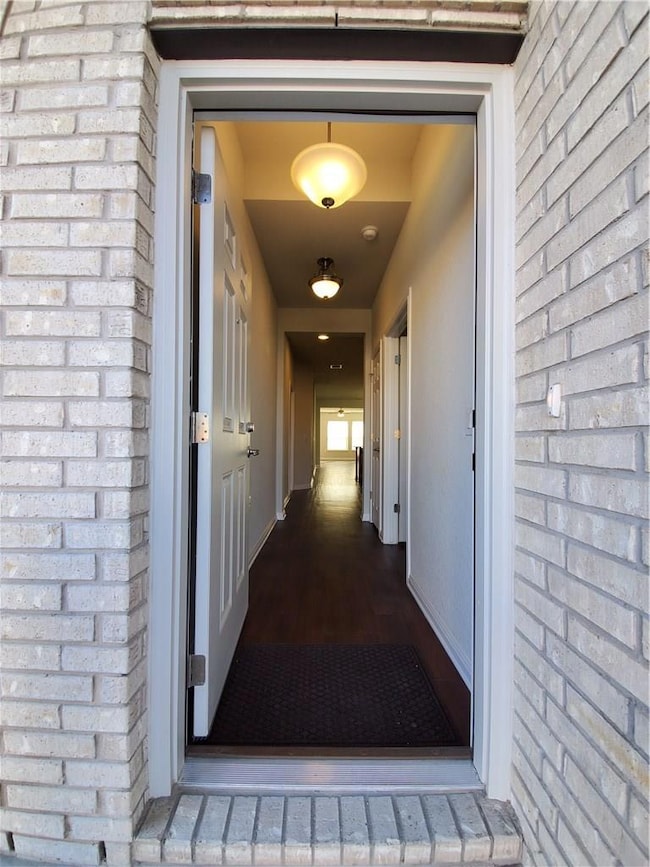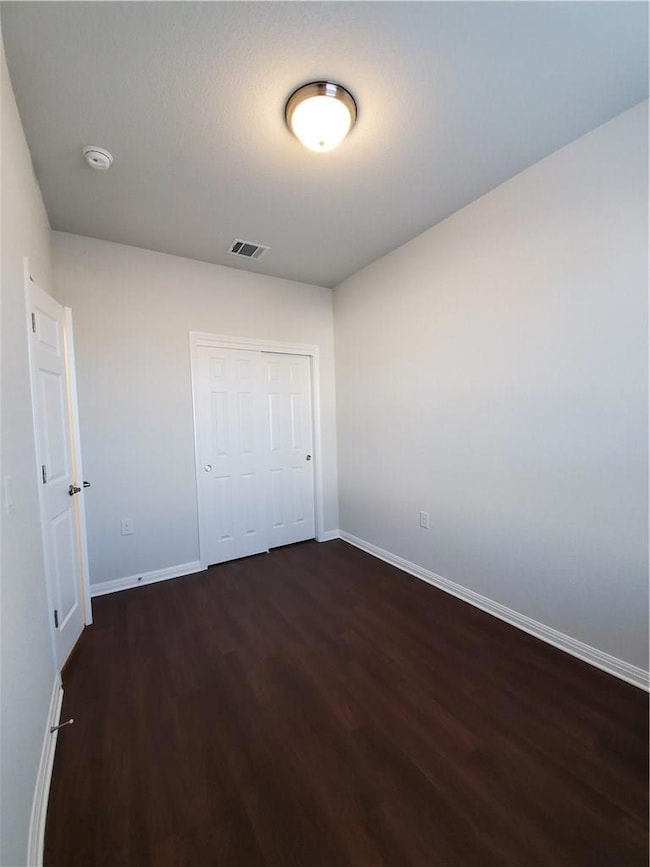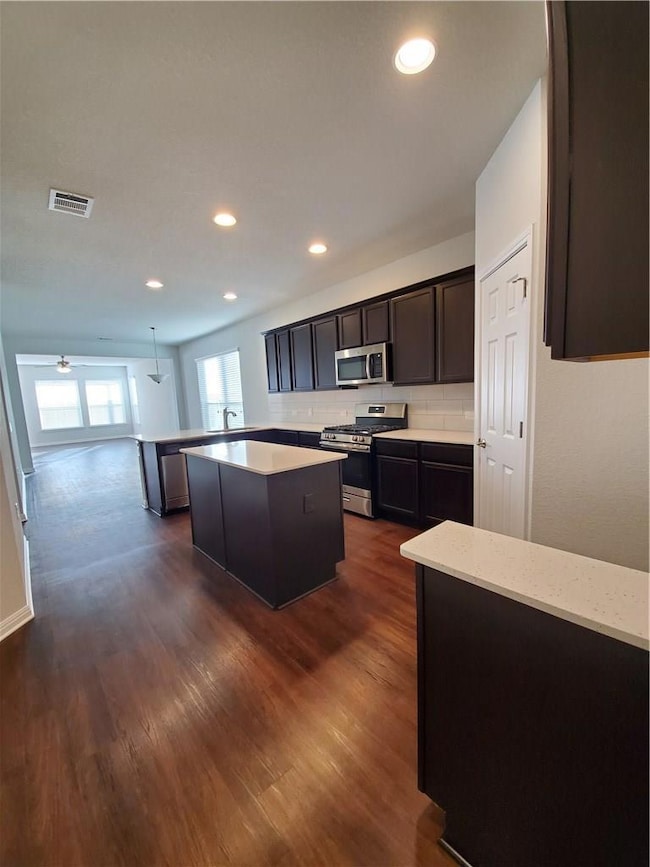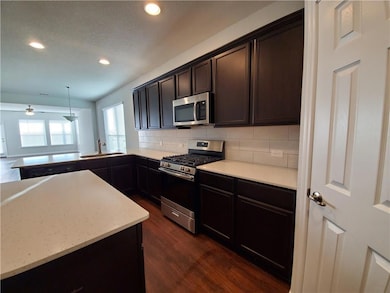813 Fortrose Terrace Pflugerville, TX 78660
Western Gilleland NeighborhoodHighlights
- Community Pool
- Covered Patio or Porch
- 2 Car Attached Garage
- Pflugerville High School Rated A-
- Stainless Steel Appliances
- In-Law or Guest Suite
About This Home
Immaculate Like-New Single-Story Home! 4Beds/2Baths/2Car garage
Experience contemporary comfort in this beautifully maintained home that feels practically new. Ideally located with convenient access to downtown Austin and major employers such as Samsung, GM, and Apple. Close to H-E-B, with just a short drive to premier shopping and dining at The Domain and the exciting upcoming East Village ATX.
This home offers 4 bedrooms, with the 4th easily serving as a guest room or private office. Quartz countertop through out. Stainless steel appliances plus ss refrigerator. Sprinkler system cant be set for automatic lawn watering. Enjoy community amenities including a sparkling swimming pool and children’s playground. FIRST MONTH FREE — don’t miss this rare opportunity!
Listing Agent
Realty Texas LLC Brokerage Phone: (800) 660-1022 License #0686052 Listed on: 11/09/2025

Home Details
Home Type
- Single Family
Est. Annual Taxes
- $8,668
Year Built
- Built in 2019
Lot Details
- 7,841 Sq Ft Lot
- Lot Dimensions are 45x115
- Northeast Facing Home
- Wood Fence
- Dense Growth Of Small Trees
Parking
- 2 Car Attached Garage
Home Design
- Slab Foundation
- Composition Roof
- Masonry Siding
Interior Spaces
- 1,719 Sq Ft Home
- 1-Story Property
Kitchen
- Oven
- Dishwasher
- Stainless Steel Appliances
- Disposal
Flooring
- Carpet
- Laminate
Bedrooms and Bathrooms
- 4 Main Level Bedrooms
- In-Law or Guest Suite
- 2 Full Bathrooms
Outdoor Features
- Covered Patio or Porch
Schools
- Springhill Elementary School
- Pflugerville Middle School
- Pflugerville High School
Utilities
- Central Heating and Cooling System
- Vented Exhaust Fan
Listing and Financial Details
- Security Deposit $2,050
- Tenant pays for all utilities, cable TV, electricity, gas, internet, pest control, security, sewer, telephone, trash collection, water
- The owner pays for association fees, taxes
- 12 Month Lease Term
- $85 Application Fee
- Assessor Parcel Number 813 Fortrose Terrace
- Tax Block A
Community Details
Overview
- Property has a Home Owners Association
- The Crossing At Wells Branch Subdivision
Recreation
- Community Pool
Pet Policy
- Pet Size Limit
- Pet Deposit $450
- Dogs Allowed
- Small pets allowed
Map
Source: Unlock MLS (Austin Board of REALTORS®)
MLS Number: 5893249
APN: 889715
- 821 Durness Dr
- 837 Falkland Trace
- 1021 Traci Michelle Dr
- 521 Wells Branch Pkwy
- 14617 Bedstraw Dr
- 1004 Stacias Way
- 15309 Delahunty Ln
- 14705 Fairland Dr
- 15105 Ryman Rd
- 318 Chisholm Tr
- 14712 Lake Victor Dr
- 14600 Lake Victor Dr
- 15600 Spring Hill Ln
- 825 Watson Way
- 15501 Sarahs Creek Dr
- 900 Broken Feather Trail Unit 308
- 900 Broken Feather Trail
- 1403 Iberville Dr
- 1405 Iberville Dr
- 1411 Apache Cove
- 821 Fortrose Terrace
- 913 Fortrose Terrace
- 917 Fortrose Terrace
- 816 Durness Dr
- 837 Falkland Trace
- 701 Durness Dr
- 15001 Strathaven Pass
- 1012 Traci Michelle Dr
- 607 Screech Owl Dr
- 520 Falkland Trace
- 900 Sawbuck Dr
- 15021 Drusillas Dr
- 1601 S Heatherwilde Blvd Unit 423.1405972
- 1601 S Heatherwilde Blvd Unit 1021.1405782
- 1601 S Heatherwilde Blvd Unit 1211.1405970
- 1601 S Heatherwilde Blvd Unit 1333.1405781
- 1601 S Heatherwilde Blvd Unit 1233.1405786
- 1601 S Heatherwilde Blvd Unit 727.1405784
- 1601 S Heatherwilde Blvd Unit 738.1405785
- 1601 S Heatherwilde Blvd Unit 222.1405973
