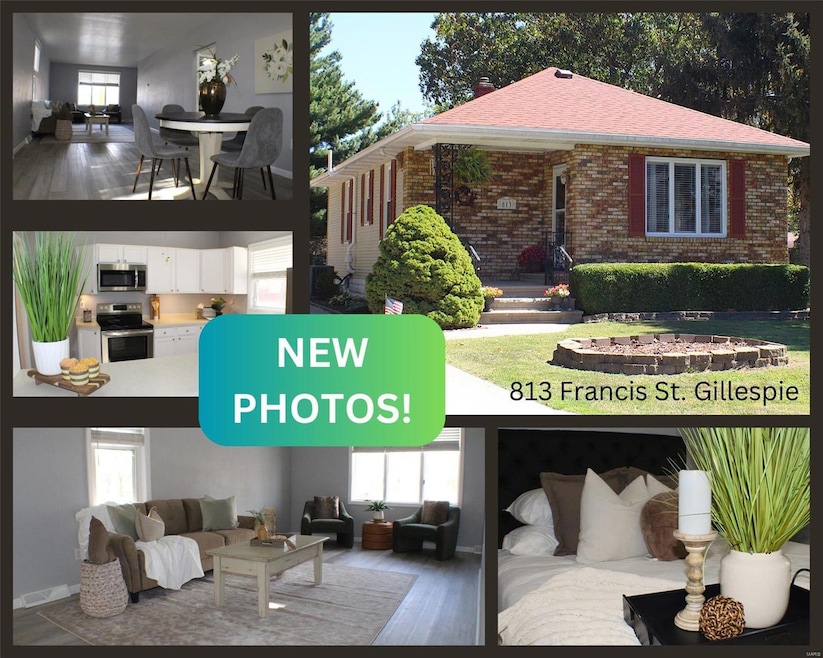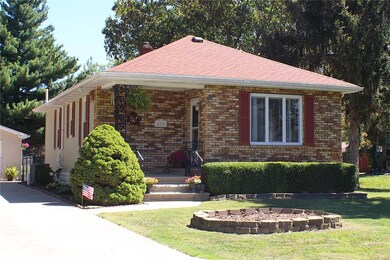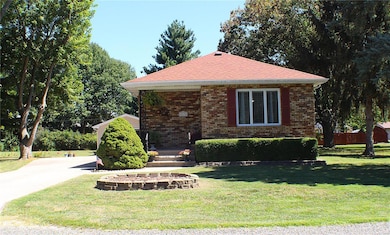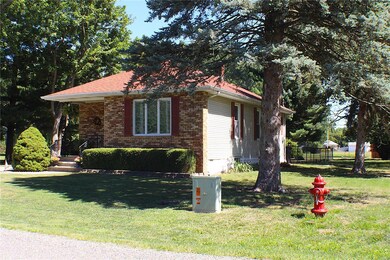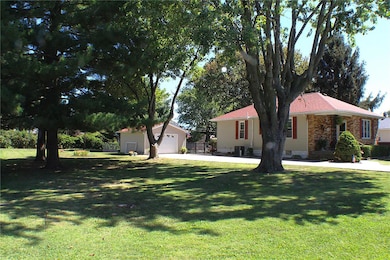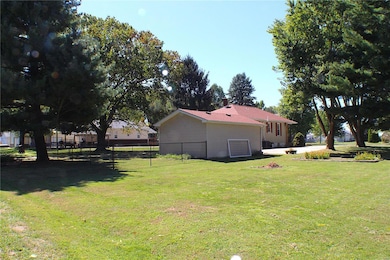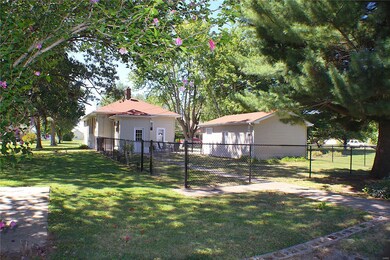
813 Francis St Gillespie, IL 62033
Highlights
- Craftsman Architecture
- Oversized Parking
- Living Room
- 1 Car Detached Garage
- Brick or Stone Veneer
- 1-Story Property
About This Home
As of March 2025Charming Home in Gillespie, Illinois - Perfect for Your Next Chapter!Welcome to this delightful 2 bed/1 bath, move-in ready home nestled in the heart of Gillespie. Situated on a spacious double lot, this property offers plenty of room for outdoor activities, gardening, and features a secure, fenced-in backyard.Step inside to discover a cozy living space within the open floor plan. The home features a newer '23 roof and the kitchen houses stainless steel appliances. The full unfinished basement presents a fantastic opportunity for customization or additional storage! The washer, dryer, and new sump pump are in the basement. The large, detached garage provides ample space for vehicles, tools, or hobbies, making it a great asset for those who love to tinker or need extra storage.This property combines the charm of small-town living with the potential for growth. Don't miss the chance to make this wonderful home your own! Schedule a viewing today! Agent interest
Last Agent to Sell the Property
Coldwell Banker Brown Realtors License #475.204638 Listed on: 10/28/2024

Home Details
Home Type
- Single Family
Est. Annual Taxes
- $2,006
Year Built
- Built in 1940
Lot Details
- 7,000 Sq Ft Lot
- Chain Link Fence
- Level Lot
Parking
- 1 Car Detached Garage
- Oversized Parking
- Workshop in Garage
- Side or Rear Entrance to Parking
- Garage Door Opener
- Driveway
- Additional Parking
Home Design
- Craftsman Architecture
- Traditional Architecture
- Brick or Stone Veneer
- Vinyl Siding
Interior Spaces
- 813 Sq Ft Home
- 1-Story Property
- Insulated Windows
- Six Panel Doors
- Panel Doors
- Living Room
- Dining Room
- Luxury Vinyl Plank Tile Flooring
- Unfinished Basement
- Basement Fills Entire Space Under The House
- Storm Doors
Kitchen
- Microwave
- Disposal
Bedrooms and Bathrooms
- 2 Bedrooms
- 1 Full Bathroom
Laundry
- Dryer
- Washer
Schools
- Gillespie Dist 7 Elementary And Middle School
- Gillespie Community High Schoo
Utilities
- Forced Air Heating System
- Water Softener
Listing and Financial Details
- Assessor Parcel Number 10-002-221-00
Ownership History
Purchase Details
Home Financials for this Owner
Home Financials are based on the most recent Mortgage that was taken out on this home.Purchase Details
Home Financials for this Owner
Home Financials are based on the most recent Mortgage that was taken out on this home.Purchase Details
Similar Homes in Gillespie, IL
Home Values in the Area
Average Home Value in this Area
Purchase History
| Date | Type | Sale Price | Title Company |
|---|---|---|---|
| Warranty Deed | -- | Community Title | |
| Warranty Deed | -- | Community Title & Escrow | |
| Deed | $80,000 | -- |
Mortgage History
| Date | Status | Loan Amount | Loan Type |
|---|---|---|---|
| Open | $5,160 | New Conventional | |
| Open | $124,800 | New Conventional |
Property History
| Date | Event | Price | Change | Sq Ft Price |
|---|---|---|---|---|
| 03/04/2025 03/04/25 | Sold | $129,000 | 0.0% | $159 / Sq Ft |
| 01/30/2025 01/30/25 | Pending | -- | -- | -- |
| 12/09/2024 12/09/24 | Price Changed | $129,000 | -3.7% | $159 / Sq Ft |
| 11/27/2024 11/27/24 | For Sale | $133,900 | 0.0% | $165 / Sq Ft |
| 11/15/2024 11/15/24 | Pending | -- | -- | -- |
| 11/06/2024 11/06/24 | Price Changed | $133,900 | -1.5% | $165 / Sq Ft |
| 10/28/2024 10/28/24 | For Sale | $136,000 | +5.4% | $167 / Sq Ft |
| 10/28/2024 10/28/24 | Off Market | $129,000 | -- | -- |
| 11/27/2023 11/27/23 | Sold | $136,000 | -2.8% | $167 / Sq Ft |
| 11/24/2023 11/24/23 | Pending | -- | -- | -- |
| 09/09/2023 09/09/23 | For Sale | $139,900 | -- | $172 / Sq Ft |
Tax History Compared to Growth
Tax History
| Year | Tax Paid | Tax Assessment Tax Assessment Total Assessment is a certain percentage of the fair market value that is determined by local assessors to be the total taxable value of land and additions on the property. | Land | Improvement |
|---|---|---|---|---|
| 2023 | $2,006 | $30,216 | $3,907 | $26,309 |
| 2022 | $2,006 | $28,239 | $3,651 | $24,588 |
| 2021 | $1,390 | $30,685 | $1,706 | $28,979 |
| 2020 | $1,288 | $29,070 | $1,594 | $27,476 |
| 2019 | $1,262 | $21,971 | $1,518 | $20,453 |
| 2018 | $1,252 | $21,971 | $0 | $0 |
| 2017 | $1,249 | $21,540 | $1,488 | $20,052 |
| 2016 | $1,242 | $21,540 | $1,488 | $20,052 |
| 2015 | $1,262 | $21,540 | $1,488 | $20,052 |
| 2014 | $1,274 | $21,540 | $1,488 | $20,052 |
| 2013 | $1,302 | $23,375 | $1,615 | $21,760 |
Agents Affiliated with this Home
-
Megan Wiegand

Seller's Agent in 2025
Megan Wiegand
Coldwell Banker Brown Realtors
(618) 795-8562
19 Total Sales
-
Jessica McElroy
J
Seller Co-Listing Agent in 2025
Jessica McElroy
Coldwell Banker Brown Realtors
(618) 877-7653
10 Total Sales
-
Dana Allen

Buyer's Agent in 2025
Dana Allen
Key Estates Realty and Property Management
(618) 444-7222
98 Total Sales
Map
Source: MARIS MLS
MLS Number: MIS24067799
APN: 10-002-221-00
- 800 Frey St
- 900 Montana St
- 115 W Maple St
- 0 Maple & Clinton St Unit MAR24065949
- 705 Fulton St
- 308 Francis St
- 418 E Maple St
- 525 Park Ave
- 506 W Walnut St
- 211 Edgar St
- 209 South St
- 410 W Easton St
- 708 Madison St
- 300 W Baker St
- 504 Henrietta St
- 1103 Madison St
- 701 Olive St
- 354 Dona Rd
- 15222 Circle Dr
- 215 Berry St
