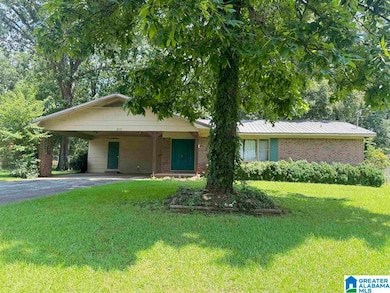813 Hilton Rd Anniston, AL 36207
Estimated payment $1,056/month
Highlights
- No HOA
- Fenced Yard
- Attached Garage
- Breakfast Area or Nook
- Porch
- Laundry Room
About This Home
Wow!!! Something Special in Golden Springs.
Everyone is invited to tour this rare gem that is
located close to everything. Enjoy the comforts of
2 living areas. It's never crowded here. This home
offers foyer, 3 bedrooms, 2 baths, family room,
living/dining room combo, kitchen w/breakfast area,
laundry room, and a double carport. It features a
split bedroom floor plan, metal roof, ceramic tile,
custom tile tub surround, new LVP flooring, walk-in
closets, open deck, covered porch, open floor plan,
storage building, fenced yard and much more. Own
a piece of the rock and start investing in your
retirement or add to your portfolio. INVESTORS
WELCOME!!!!!!!
Home Details
Home Type
- Single Family
Est. Annual Taxes
- $1,325
Year Built
- Built in 1971
Home Design
- 1,667 Sq Ft Home
Laundry
- Laundry Room
- Laundry on main level
- Washer and Electric Dryer Hookup
Parking
- Attached Garage
- Garage on Main Level
- Uncovered Parking
Utilities
- Heat Pump System
- Electric Water Heater
Additional Features
- Breakfast Area or Nook
- Split Bedroom Floorplan
- Porch
- Fenced Yard
Community Details
- No Home Owners Association
Map
Home Values in the Area
Average Home Value in this Area
Tax History
| Year | Tax Paid | Tax Assessment Tax Assessment Total Assessment is a certain percentage of the fair market value that is determined by local assessors to be the total taxable value of land and additions on the property. | Land | Improvement |
|---|---|---|---|---|
| 2024 | $1,325 | $13,356 | $2,100 | $11,256 |
| 2023 | $660 | $12,820 | $2,100 | $10,720 |
| 2022 | $660 | $12,820 | $2,100 | $10,720 |
| 2021 | $562 | $10,918 | $2,100 | $8,818 |
| 2020 | $537 | $10,420 | $2,100 | $8,320 |
| 2019 | $323 | $9,842 | $1,938 | $7,904 |
| 2018 | $323 | $9,840 | $0 | $0 |
| 2017 | $699 | $13,060 | $0 | $0 |
| 2016 | $683 | $13,060 | $0 | $0 |
| 2013 | -- | $12,940 | $0 | $0 |
Property History
| Date | Event | Price | List to Sale | Price per Sq Ft | Prior Sale |
|---|---|---|---|---|---|
| 09/26/2025 09/26/25 | For Sale | $179,900 | +20.0% | $108 / Sq Ft | |
| 12/10/2024 12/10/24 | Sold | $149,900 | 0.0% | $90 / Sq Ft | View Prior Sale |
| 11/07/2024 11/07/24 | Pending | -- | -- | -- | |
| 08/06/2024 08/06/24 | For Sale | $149,900 | +60.3% | $90 / Sq Ft | |
| 11/09/2016 11/09/16 | Sold | $93,500 | -6.4% | $56 / Sq Ft | View Prior Sale |
| 09/28/2016 09/28/16 | Pending | -- | -- | -- | |
| 10/19/2015 10/19/15 | For Sale | $99,900 | -- | $60 / Sq Ft |
Purchase History
| Date | Type | Sale Price | Title Company |
|---|---|---|---|
| Warranty Deed | $93,500 | -- |
Mortgage History
| Date | Status | Loan Amount | Loan Type |
|---|---|---|---|
| Open | $70,500 | New Conventional |
Source: Greater Alabama MLS
MLS Number: 21432499
APN: 21-06-14-0-003-005.000
- 805 Hilton Rd
- 3917 Franklin Dr
- 3921 Lee Dr
- 3821 Knollwood Dr
- 1025 Old Mill Rd
- 1015 Emory Place
- 28 Cobblestone Dr
- 3705 Spring Valley Rd
- 4719 Amberwood Ln
- 4315 Greenbrier Dear Rd
- 1404 Green Meadow Rd
- 4319 Greenbrier Dear Rd
- 4716 Amberwood Ln
- 1405 Valley Place
- 121 Village Cir
- 1244 Stillwater Rd
- 1117 Berkshire Dr
- 0 Village Cir Unit 1-45 1306913
- 3514 Dale Hollow Rd
- 100 Shamrock Rd
- 1015 Emory Place
- 1700 Greenbrier Dear Rd Unit 209, 505, 804
- 1700 Greenbrier Dear Rd Unit 403, 106A
- 1700 Greenbrier Dear Rd Unit 202,304,305,405,407,
- 1700 Greenbrier Dear Rd
- 1930 Coleman Rd
- 2320 Coleman Rd
- 2001 Coleman Rd
- 1400 Greenbrier Dear Rd
- 1436 Nocoseka Trail
- 1436 Nocoseka Trail Unit C4,J2,J6,K4
- 1436 Nocoseka Trail Unit N2,N5,P4,P5,Q7,S1,S4
- 1436 Nocoseka Trail Unit F6,F7,G7,L5,L8,E3,G2
- 1101 Barry St
- 484 Foxley Rd
- 924 W 49th St Unit LOT 22
- 924 W 49th St Unit LOT 04
- 708 W 62nd St
- 264 Silver Run Rd
- 950 Whites Gap Rd







