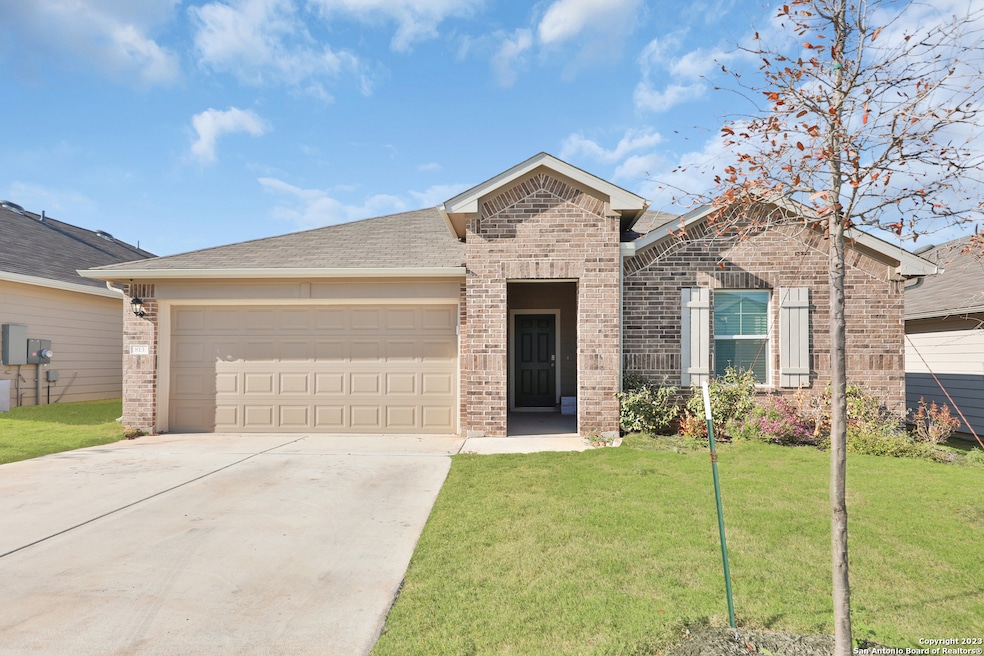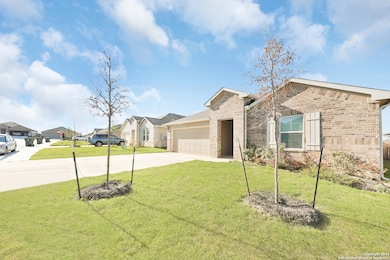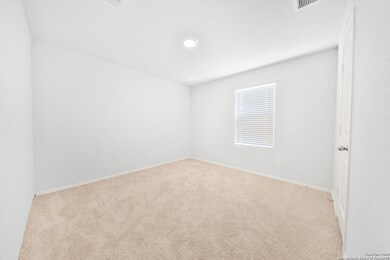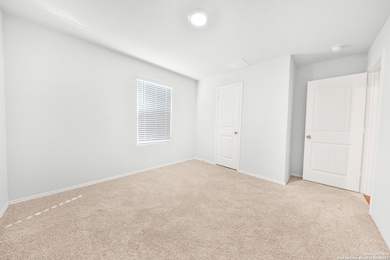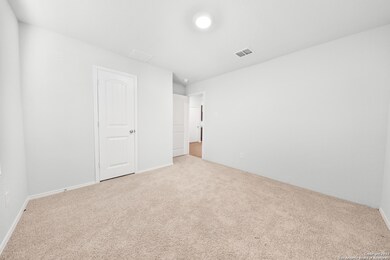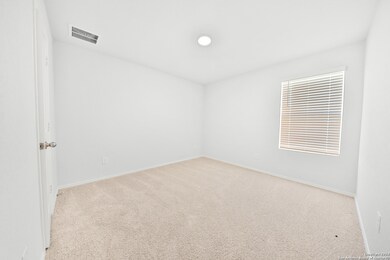813 Indigo Way Seguin, TX 78155
Highlights
- Central Heating and Cooling System
- Carpet
- 1-Story Property
- Combination Dining and Living Room
About This Home
Looking for a spacious and open floor plan? Look no further than this one story home located in Arroyo Ranch Subdivision. It offers 4 bedrooms, 2 bathrooms, and a large kitchen with granite countertop. With all appliances including refrigerator, washer and dryer provided for tenants makes this home move in ready. A covered porch off of the living room provides ample outdoor seating area perfect for evening relaxation. Also with all community amenities from a swimming pool, playground and walking trails there is something for ever member of the family to enjoy. Schedule your private showing today.
Home Details
Home Type
- Single Family
Est. Annual Taxes
- $6,029
Year Built
- Built in 2022
Parking
- 2 Car Garage
Interior Spaces
- 2,032 Sq Ft Home
- 1-Story Property
- Window Treatments
- Combination Dining and Living Room
Kitchen
- Stove
- Microwave
- Dishwasher
- Disposal
Flooring
- Carpet
- Vinyl
Bedrooms and Bathrooms
- 4 Bedrooms
- 2 Full Bathrooms
Laundry
- Dryer
- Washer
Schools
- Vogelelem Elementary School
- Briesemies Middle School
- Seguin High School
Additional Features
- 6,098 Sq Ft Lot
- Central Heating and Cooling System
Community Details
- Arroyo Ranch Ph 2 Subdivision
Listing and Financial Details
- Assessor Parcel Number 1G0118200304200000
Map
Source: San Antonio Board of REALTORS®
MLS Number: 1882619
APN: 1G0118-2003-04200-0-00
- 817 Pronghorn Trail
- 848 Cinnamon Teal
- 844 Nodding Nixie
- 848 Pronghorn Trail
- 312 Cottonmouth Ln
- 319 Honeydew Way
- 332 Cottonmouth Ln
- 320 Cottonmouth Ln
- 316 Cottonmouth Ln
- 324 Cottonmouth Ln
- 311 Bluetick Trail
- 925 Nodding Nixie
- 331 Bluetick Trail
- 315 Bluetick Trail
- 306 Bluetick Trail
- 772 Armadillo Dr
- 916 Armadillo Dr
- 1052 Pronghorn Trail
- 805 Margay Loop
- 837 Margay Loop
