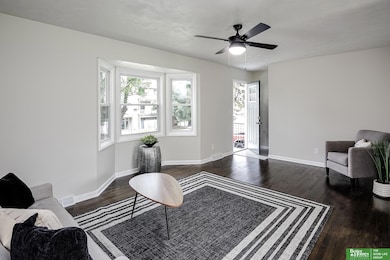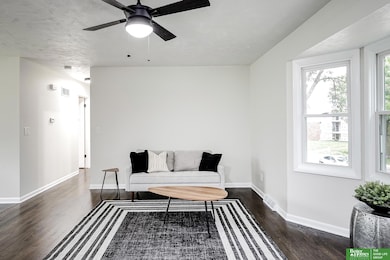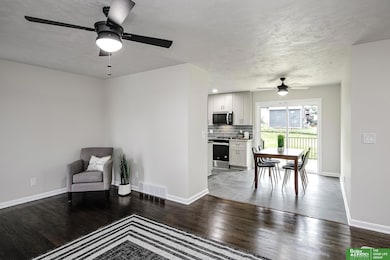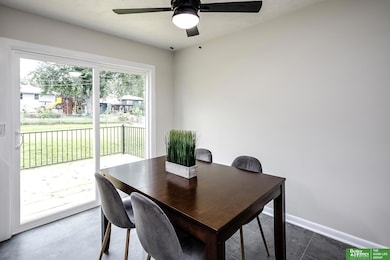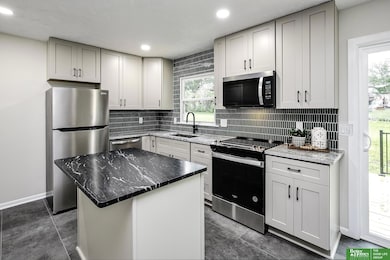813 Janes View St Papillion, NE 68046
Estimated payment $1,929/month
Highlights
- Deck
- Raised Ranch Architecture
- Main Floor Primary Bedroom
- Tara Heights Elementary School Rated A-
- Wood Flooring
- No HOA
About This Home
Beautifully renovated raised ranch in Papillion! Seller to contribute $2,000 toward closing costs and include a 1st-year home warranty—just move in and enjoy! Centrally located near all that Papillion/La Vista has to offer, this fully updated 3-bedroom, 2.5-bath home features over 2,100 finished sq ft and is truly move-in ready. Every detail has been refreshed from top to bottom, including refinished original hardwood floors and a reimagined kitchen with a center island, stylish backsplash, soft-close cabinetry, and new appliances. The bathrooms shine with modern finishes, including a tiled main bath, updated primary half bath, and full lower-level bath. Enjoy the cozy wood-burning fireplace or step outside to a brand-new deck surrounded by a mature pear tree, new landscaping, and two newly planted trees. An oversized 2-car garage offers plenty of space for vehicles and storage. Timeless design meets modern comfort—don’t miss your chance to make it yours!
Home Details
Home Type
- Single Family
Year Built
- Built in 1967
Lot Details
- 7,971 Sq Ft Lot
- Lot Dimensions are 64 x 125
- Chain Link Fence
Parking
- 2 Car Attached Garage
- Parking Pad
- Garage Door Opener
- Open Parking
Home Design
- Raised Ranch Architecture
- Block Foundation
- Composition Roof
- Vinyl Siding
- Stone
Interior Spaces
- Ceiling Fan
- Wood Burning Fireplace
Kitchen
- Oven or Range
- Microwave
- Dishwasher
- Disposal
Flooring
- Wood
- Carpet
- Ceramic Tile
- Luxury Vinyl Tile
- Vinyl
Bedrooms and Bathrooms
- 3 Bedrooms
- Primary Bedroom on Main
Partially Finished Basement
- Walk-Out Basement
- Basement Windows
Outdoor Features
- Deck
- Porch
Location
- City Lot
Schools
- Tara Heights Elementary School
- La Vista Middle School
- Papillion-La Vista High School
Utilities
- Forced Air Heating and Cooling System
- Heating System Uses Natural Gas
- Phone Available
- Cable TV Available
Community Details
- No Home Owners Association
- Tara Heights Subdivision
Listing and Financial Details
- Assessor Parcel Number 010564020
Map
Home Values in the Area
Average Home Value in this Area
Tax History
| Year | Tax Paid | Tax Assessment Tax Assessment Total Assessment is a certain percentage of the fair market value that is determined by local assessors to be the total taxable value of land and additions on the property. | Land | Improvement |
|---|---|---|---|---|
| 2025 | -- | $231,179 | $42,000 | $189,179 |
| 2024 | -- | $218,565 | $39,000 | $179,565 |
| 2023 | -- | $201,908 | $32,000 | $169,908 |
| 2022 | $0 | $183,518 | $31,000 | $152,518 |
| 2021 | $0 | $166,090 | $28,000 | $138,090 |
| 2020 | $2,336 | $151,967 | $26,000 | $125,967 |
| 2019 | $2,336 | $145,691 | $26,000 | $119,691 |
| 2018 | $0 | $132,356 | $22,000 | $110,356 |
| 2017 | $2,336 | $122,216 | $22,000 | $100,216 |
| 2016 | $1,993 | $118,221 | $22,000 | $96,221 |
| 2015 | $2,497 | $117,546 | $22,000 | $95,546 |
| 2014 | $2,448 | $114,473 | $22,000 | $92,473 |
| 2012 | -- | $114,315 | $22,000 | $92,315 |
Property History
| Date | Event | Price | List to Sale | Price per Sq Ft | Prior Sale |
|---|---|---|---|---|---|
| 10/22/2025 10/22/25 | For Sale | $308,899 | +43.7% | $143 / Sq Ft | |
| 07/02/2025 07/02/25 | Sold | $215,000 | -10.4% | $124 / Sq Ft | View Prior Sale |
| 06/25/2025 06/25/25 | Pending | -- | -- | -- | |
| 06/17/2025 06/17/25 | For Sale | $240,000 | -- | $138 / Sq Ft |
Purchase History
| Date | Type | Sale Price | Title Company |
|---|---|---|---|
| Personal Reps Deed | $215,000 | Nebraska Title |
Source: Great Plains Regional MLS
MLS Number: 22530438
APN: 010564020
- 504 Shannon Rd
- 815 Kilkinny Cir
- 806 Shannon Rd
- 310 Fox Creek Ln
- 908 Wicklow Rd
- 820 Oakland Ln
- 1310 Edgewood Blvd
- 530 E 2nd St
- 1020 E Cary St
- 906 Quail Ridge Cir
- 9228 S 71st Ave
- 9406 S 71st Ave
- 1101 Roland Dr
- 7712 Cottonwood Ave
- 7822 S 75th Ave
- 7713 Cottonwood Ave
- 811 Western Hills Dr
- Lot 289 Granite Lake
- LOT 293 Granite Lake
- 309 S Fillmore St
- 812-818 Janesview St
- 205 Shillaelagh Blvd
- 717 Leprechaun Ln
- 8211 S 87th Plaza
- 8216 City Center Dr
- 1341 W 6th St
- 9501 Brentwood Dr
- 9825-9831 Centennial Rd
- 10532 S 97th Ct
- 9824 Hillcrest Plaza
- 1104 Patricia Dr
- 7100 S 86th St
- 7544 Harrison St
- 8214 Wilson Dr
- 1221 Gold Coast Rd
- 11020 S 97th St
- 6612 S 85th St
- 6709-6749 S 73rd Cir
- 8507 S 106th St
- 1512 Bristol St

