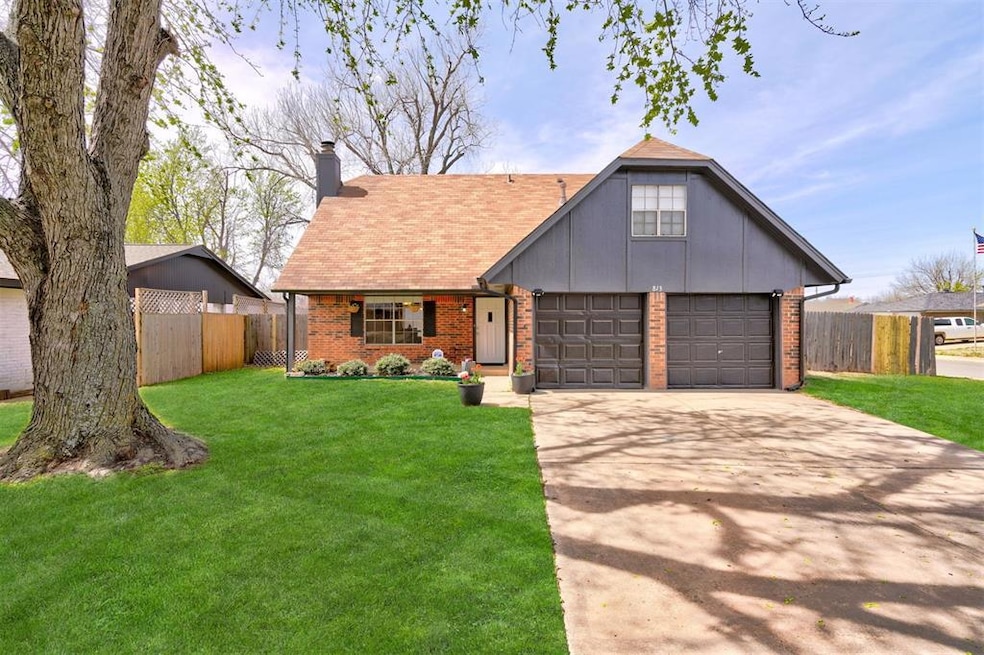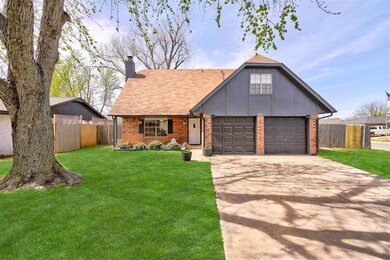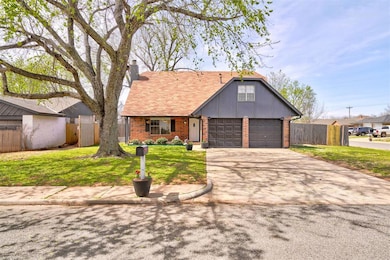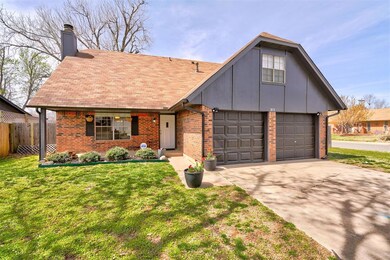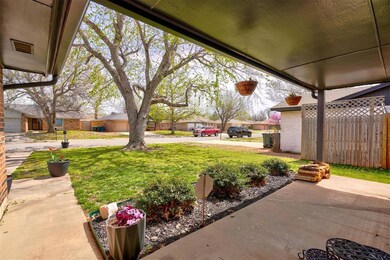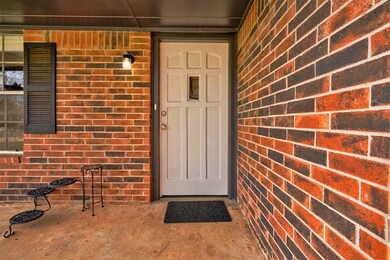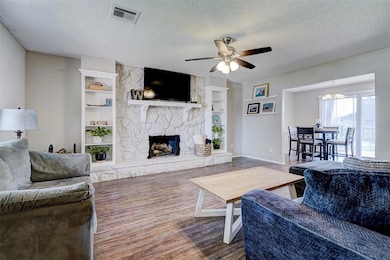
813 Jupiter Rd Edmond, OK 73003
Santa Fe NeighborhoodHighlights
- Ranch Style House
- Covered patio or porch
- Interior Lot
- Heartland Middle School Rated A
- 2 Car Attached Garage
- Central Heating and Cooling System
About This Home
As of May 2025Beautifully Updated Home in the Heart of Edmond!Welcome to this stunning 3-bedroom, 2-bathroom home, perfectly situated on an oversized corner lot in the heart of Edmond. With two spacious living areas, a two-car garage, and stylish updates throughout, this home is move-in ready. Step inside to find brand-new LVP flooring flowing seamlessly through the main areas, complemented by plush new carpet in the bedrooms. The inviting living room features a gorgeous wood-burning stone fireplace, flanked by built-in bookshelves and a large mantle, creating a cozy ambiance. Large windows fill the space with natural light, enhancing the open-concept flow into the dining area and kitchen. The kitchen boasts sleek black countertops, white cabinetry, ample storage, and a breakfast bar for casual dining. The dining area is spacious, offering sliding doors to the backyard, perfect for indoor-outdoor entertaining. The primary suite is a true retreat, featuring an updated ensuite with a new vanity, countertops, tile, and toilet. The secondary bedrooms are generously sized with great closet space. A large bonus room offers endless possibilities—use it as a game room, playroom, study, or extra living space to suit your needs. Outside, enjoy a large backyard with plenty of room for relaxation, play, or entertaining. This home is located in a prime Edmond location, close to shopping, dining, and top-rated schools. Don’t miss your chance to own this beautifully updated gem—schedule your showing today!
Home Details
Home Type
- Single Family
Est. Annual Taxes
- $2,301
Year Built
- Built in 1978
Lot Details
- 7,658 Sq Ft Lot
- Interior Lot
Parking
- 2 Car Attached Garage
- Garage Door Opener
- Driveway
Home Design
- Ranch Style House
- Slab Foundation
- Brick Frame
- Composition Roof
Interior Spaces
- 1,748 Sq Ft Home
- Wood Burning Fireplace
Kitchen
- Dishwasher
- Disposal
Bedrooms and Bathrooms
- 3 Bedrooms
- 2 Full Bathrooms
Outdoor Features
- Covered patio or porch
Schools
- Sunset Elementary School
- Heartland Middle School
- Santa Fe High School
Utilities
- Central Heating and Cooling System
- High Speed Internet
- Cable TV Available
Listing and Financial Details
- Legal Lot and Block 6 / 5
Ownership History
Purchase Details
Home Financials for this Owner
Home Financials are based on the most recent Mortgage that was taken out on this home.Purchase Details
Home Financials for this Owner
Home Financials are based on the most recent Mortgage that was taken out on this home.Purchase Details
Home Financials for this Owner
Home Financials are based on the most recent Mortgage that was taken out on this home.Purchase Details
Purchase Details
Home Financials for this Owner
Home Financials are based on the most recent Mortgage that was taken out on this home.Purchase Details
Purchase Details
Similar Homes in Edmond, OK
Home Values in the Area
Average Home Value in this Area
Purchase History
| Date | Type | Sale Price | Title Company |
|---|---|---|---|
| Warranty Deed | $248,500 | American Security Title | |
| Warranty Deed | $248,500 | American Security Title | |
| Warranty Deed | $235,000 | Chicago Title | |
| Warranty Deed | $185,000 | Apex Ttl & Closing Serviecs | |
| Warranty Deed | $112,500 | Oklahoma City Abstract & Ttl | |
| Warranty Deed | $102,000 | Multiple | |
| Individual Deed | $121,000 | Lawyers Title Of Ok City Inc | |
| Interfamily Deed Transfer | -- | Oklahoma City Abstract & Tit | |
| Individual Deed | $94,000 | Oklahoma City Abstract & Tit |
Mortgage History
| Date | Status | Loan Amount | Loan Type |
|---|---|---|---|
| Open | $253,485 | VA | |
| Closed | $253,485 | VA | |
| Previous Owner | $205,000 | New Conventional | |
| Previous Owner | $135,000 | New Conventional | |
| Previous Owner | $120,700 | Purchase Money Mortgage | |
| Previous Owner | $16,000 | Credit Line Revolving |
Property History
| Date | Event | Price | Change | Sq Ft Price |
|---|---|---|---|---|
| 05/22/2025 05/22/25 | Sold | $245,000 | -2.0% | $140 / Sq Ft |
| 04/19/2025 04/19/25 | Pending | -- | -- | -- |
| 04/13/2025 04/13/25 | For Sale | $249,900 | 0.0% | $143 / Sq Ft |
| 03/28/2025 03/28/25 | Pending | -- | -- | -- |
| 03/25/2025 03/25/25 | For Sale | $249,900 | +6.3% | $143 / Sq Ft |
| 09/30/2024 09/30/24 | Sold | $235,000 | -2.0% | $134 / Sq Ft |
| 08/17/2024 08/17/24 | Pending | -- | -- | -- |
| 07/29/2024 07/29/24 | For Sale | $239,900 | -- | $137 / Sq Ft |
Tax History Compared to Growth
Tax History
| Year | Tax Paid | Tax Assessment Tax Assessment Total Assessment is a certain percentage of the fair market value that is determined by local assessors to be the total taxable value of land and additions on the property. | Land | Improvement |
|---|---|---|---|---|
| 2024 | $2,301 | $23,175 | $2,787 | $20,388 |
| 2023 | $2,301 | $22,072 | $2,805 | $19,267 |
| 2022 | $2,200 | $21,021 | $3,078 | $17,943 |
| 2021 | $2,085 | $20,020 | $2,846 | $17,174 |
| 2020 | $1,739 | $16,500 | $2,846 | $13,654 |
| 2019 | $1,724 | $16,280 | $2,846 | $13,434 |
| 2018 | $1,670 | $15,675 | $0 | $0 |
| 2017 | $1,639 | $15,454 | $2,417 | $13,037 |
| 2016 | $1,624 | $15,344 | $2,417 | $12,927 |
| 2015 | $1,563 | $14,781 | $2,417 | $12,364 |
| 2014 | $1,508 | $14,281 | $2,417 | $11,864 |
Agents Affiliated with this Home
-
Nicole Woodson

Seller's Agent in 2025
Nicole Woodson
Keller Williams Realty Elite
(405) 816-0046
3 in this area
397 Total Sales
-
Lesley Ballinger

Seller Co-Listing Agent in 2025
Lesley Ballinger
Keller Williams Realty Elite
(405) 401-5994
2 in this area
409 Total Sales
-
Blake Shelton

Buyer's Agent in 2025
Blake Shelton
Keller Williams Realty Elite
(405) 948-7500
1 in this area
164 Total Sales
-
Clay Russell
C
Seller's Agent in 2024
Clay Russell
PPMG of Texas LLC
(662) 816-4716
1 in this area
27 Total Sales
-
Heather Emery
H
Buyer's Agent in 2024
Heather Emery
Keller Williams Realty Elite
(405) 205-1970
1 in this area
5 Total Sales
Map
Source: MLSOK
MLS Number: 1161395
APN: 182122040
- 1221 Val Genes Rd
- 813 Colony Dr
- 1214 W Gemini Rd
- 1008 S Neptune Rd
- 812 Old Bugle Rd
- 1509 Concord Ct
- 1229 S Gemini Rd
- 1308 S Aries Rd
- 1300 San Fidel Ln
- 815 W 7th St
- 644 Howard Ct
- 1712 de Vita Rd
- 1309 Salem Ave
- 1804 Foxfire Rd
- 1713 Shadow Ct
- 1909 Magnolia Ln
- 1912 Magnolia Ln
- 400 W 10th St
- 517 Beagle Cir
- 2316 Sweetwater
