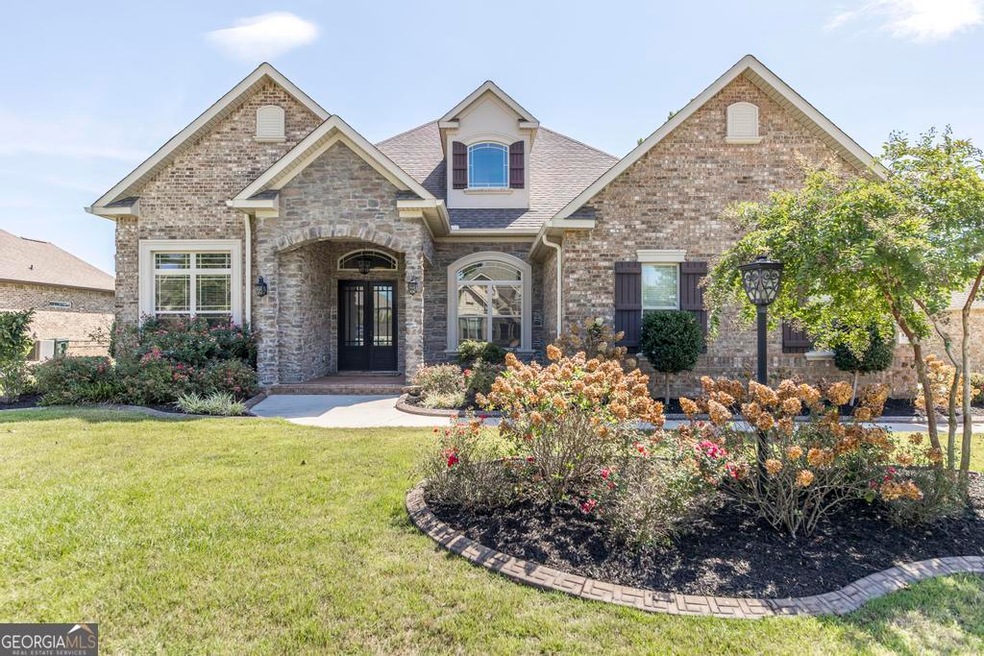
813 Kyler Ln Bonaire, GA 31005
Highlights
- 1 Fireplace
- High Ceiling
- Stainless Steel Appliances
- Bonaire Elementary School Rated A
- Home Office
- In-Law or Guest Suite
About This Home
As of October 2024Welcome to your dream home in the highly sought-after McCarley Downs community! This exceptional 5-bedroom, 4-bath residence offers the perfect blend of luxury and comfort, featuring a thoughtfully designed split bedroom layout and an inviting open floor plan. As you enter, you'll immediately appreciate the spacious and airy feel of the home. The heart of this residence is its well designed kitchen, boasting an abundance of counter space, a convenient walk-in pantry. The large kitchen seamlessly flows into the living and dining areas, making it an ideal space for both everyday living and entertaining.There is also a separate laundry room for added convenience. Retreat to your private oasis in the primary suite, complete with a beautifully appointed en-suite bath and walk in closet. Four additional bedrooms, one having an ensuite bath, provide ample space for family and guests, each thoughtfully placed to ensure privacy and comfort. Step outside to your screened-in back porch, perfect for relaxing or hosting gatherings while enjoying the serene views of your lush backyard.Located in a fantastic neighborhood with top-rated schools and a central location, this home is not only a sanctuary but also provides easy access to all the amenities you need. Don't miss the opportunity to make this beautiful house your new home. Schedule your viewing today and experience all that McCarley Downs has to offer!
Last Agent to Sell the Property
Meghan Swift
Southern Classic Realtors License #420613 Listed on: 09/05/2024

Home Details
Home Type
- Single Family
Est. Annual Taxes
- $3,462
Year Built
- Built in 2017
Lot Details
- 0.34 Acre Lot
- Level Lot
Home Design
- Brick Exterior Construction
- Composition Roof
- Stone Siding
- Stone
Interior Spaces
- 2,873 Sq Ft Home
- 1-Story Property
- Tray Ceiling
- High Ceiling
- 1 Fireplace
- Family Room
- Home Office
- Laundry Room
Kitchen
- Built-In Oven
- Cooktop
- Microwave
- Dishwasher
- Stainless Steel Appliances
- Disposal
Flooring
- Carpet
- Laminate
- Tile
Bedrooms and Bathrooms
- 5 Main Level Bedrooms
- Split Bedroom Floorplan
- Walk-In Closet
- In-Law or Guest Suite
- 4 Full Bathrooms
- Double Vanity
- Soaking Tub
- Bathtub Includes Tile Surround
- Separate Shower
Parking
- Garage
- Side or Rear Entrance to Parking
- Garage Door Opener
Schools
- Bonaire Elementary And Middle School
- Veterans High School
Utilities
- Central Heating and Cooling System
- Underground Utilities
- High Speed Internet
Community Details
- Property has a Home Owners Association
- Association fees include ground maintenance
- Mccarley Downs Subdivision
Ownership History
Purchase Details
Home Financials for this Owner
Home Financials are based on the most recent Mortgage that was taken out on this home.Purchase Details
Home Financials for this Owner
Home Financials are based on the most recent Mortgage that was taken out on this home.Purchase Details
Home Financials for this Owner
Home Financials are based on the most recent Mortgage that was taken out on this home.Similar Homes in Bonaire, GA
Home Values in the Area
Average Home Value in this Area
Purchase History
| Date | Type | Sale Price | Title Company |
|---|---|---|---|
| Special Warranty Deed | $470,000 | None Listed On Document | |
| Limited Warranty Deed | $344,900 | None Available | |
| Limited Warranty Deed | $375,000 | -- |
Mortgage History
| Date | Status | Loan Amount | Loan Type |
|---|---|---|---|
| Open | $200,000 | New Conventional | |
| Previous Owner | $327,600 | New Conventional | |
| Previous Owner | $244,800 | New Conventional |
Property History
| Date | Event | Price | Change | Sq Ft Price |
|---|---|---|---|---|
| 10/09/2024 10/09/24 | Sold | $470,000 | +1.1% | $164 / Sq Ft |
| 09/06/2024 09/06/24 | Pending | -- | -- | -- |
| 09/05/2024 09/05/24 | For Sale | $465,000 | +34.8% | $162 / Sq Ft |
| 03/16/2018 03/16/18 | Sold | $344,900 | 0.0% | $119 / Sq Ft |
| 01/17/2018 01/17/18 | Pending | -- | -- | -- |
| 05/01/2017 05/01/17 | For Sale | $344,900 | -- | $119 / Sq Ft |
Tax History Compared to Growth
Tax History
| Year | Tax Paid | Tax Assessment Tax Assessment Total Assessment is a certain percentage of the fair market value that is determined by local assessors to be the total taxable value of land and additions on the property. | Land | Improvement |
|---|---|---|---|---|
| 2024 | $4,072 | $170,240 | $16,000 | $154,240 |
| 2023 | $3,691 | $152,720 | $16,000 | $136,720 |
| 2022 | $3,321 | $137,400 | $16,000 | $121,400 |
| 2021 | $3,294 | $135,600 | $16,000 | $119,600 |
| 2020 | $3,195 | $130,880 | $16,000 | $114,880 |
| 2019 | $3,195 | $130,880 | $16,000 | $114,880 |
| 2018 | $3,120 | $127,840 | $16,000 | $111,840 |
| 2017 | $391 | $16,000 | $16,000 | $0 |
Agents Affiliated with this Home
-
M
Seller's Agent in 2024
Meghan Swift
Southern Classic Realtors
(678) 635-8877
22 Total Sales
-
Kasey Smith

Seller Co-Listing Agent in 2024
Kasey Smith
Southern Classic Realtors
(478) 832-8425
82 Total Sales
-
Ashleigh Haller

Buyer's Agent in 2024
Ashleigh Haller
Real Broker
(478) 918-5400
437 Total Sales
-
C
Seller's Agent in 2018
Christina King
Coldwell Banker Free Realty, LLC
-
B
Seller Co-Listing Agent in 2018
Beverly Hardy
Coldwell Banker Free Realty, LLC
-
B
Buyer's Agent in 2018
Brokered Agent
Brokered Sale
Map
Source: Georgia MLS
MLS Number: 10371368
APN: 175-29
