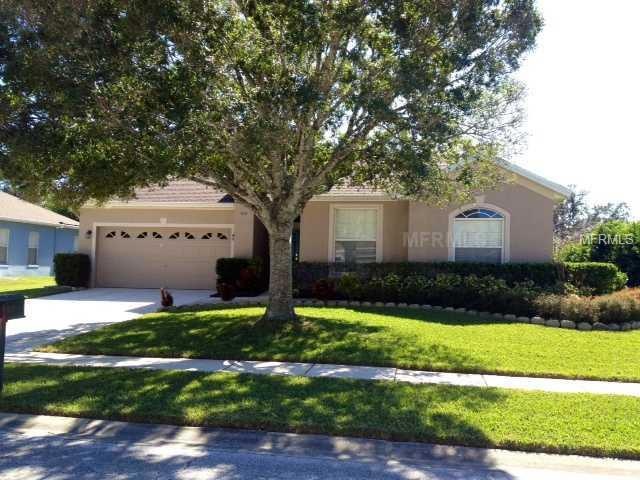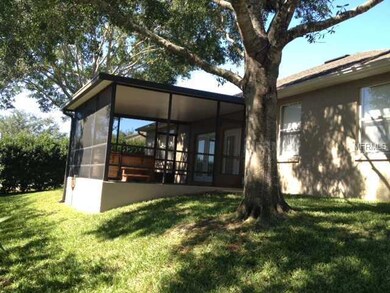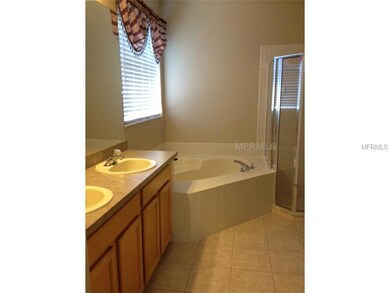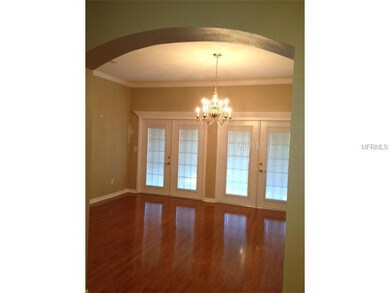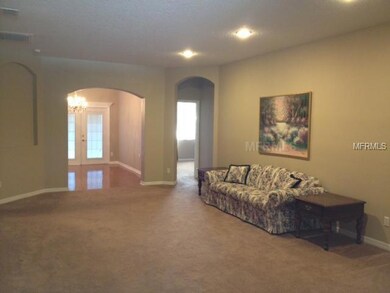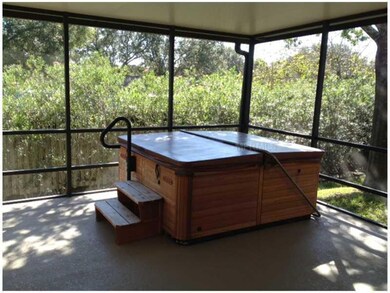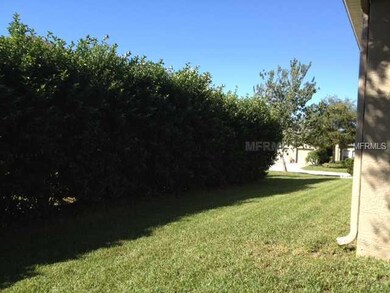
Highlights
- Boat Ramp
- Open Floorplan
- Contemporary Architecture
- Access To Lake
- Deck
- Cathedral Ceiling
About This Home
As of December 2012This lovely one owner home has been pampered since she was built! You will be delighted as you approach this well kept property from the minute you pull into the driveway. When you walk through the double doors you'll notice the beautiful arches, plant shelves and crown moulding. There is an extra large living room, a family room just off the kitchen and a large formal dining room with Advantech wood laminate floors and french doors to enjoy the outdoor views. The homeowners spared no expense when adding the insulated aluminum roof over the screened lanai and the dining room conversion is seamless! Home has been approved for the Wind Mitigation discount and the "Zip" system used on the interior walls is state of the art. A/C and water heater is 4 years old and home comes with ALL appliances including washer and dryer! This community offers lake access to Lake Olympia and Starke Lake with a boat ramp and dock! The playground is in a peaceful park setting with plenty of shade from the beautiful oaks! Convenient to Downtown Orlando and all Central Florida has to offer!
Last Agent to Sell the Property
LAKEFIELD REALTY GROUP LLC License #3026402 Listed on: 11/06/2012
Home Details
Home Type
- Single Family
Est. Annual Taxes
- $2,412
Year Built
- Built in 1998
Lot Details
- 10,202 Sq Ft Lot
- Irrigation
- Landscaped with Trees
- Property is zoned R-1AA
HOA Fees
- $55 Monthly HOA Fees
Parking
- 2 Car Attached Garage
- Garage Door Opener
Home Design
- Contemporary Architecture
- Slab Foundation
- Shingle Roof
- Block Exterior
- Stucco
Interior Spaces
- 2,288 Sq Ft Home
- Open Floorplan
- Cathedral Ceiling
- Ceiling Fan
- Blinds
- French Doors
- Family Room Off Kitchen
- Separate Formal Living Room
- Formal Dining Room
- Inside Utility
- Fire and Smoke Detector
- Attic
Kitchen
- Range<<rangeHoodToken>>
- <<microwave>>
- Dishwasher
Flooring
- Carpet
- Laminate
- Ceramic Tile
Bedrooms and Bathrooms
- 4 Bedrooms
- Primary Bedroom on Main
- Split Bedroom Floorplan
- Walk-In Closet
- 2 Full Bathrooms
Laundry
- Dryer
- Washer
Outdoor Features
- Access To Lake
- First Come-First Served Dock
- Boat Ramp
- Deck
- Screened Patio
- Rain Gutters
- Porch
Utilities
- Central Heating and Cooling System
- Septic Tank
- Cable TV Available
Listing and Financial Details
- Visit Down Payment Resource Website
- Tax Lot 560
- Assessor Parcel Number 17-22-28-0019-00-560
Community Details
Overview
- Admiral Pointe Subdivision
- The community has rules related to deed restrictions
Recreation
- Community Playground
Ownership History
Purchase Details
Purchase Details
Home Financials for this Owner
Home Financials are based on the most recent Mortgage that was taken out on this home.Purchase Details
Similar Homes in the area
Home Values in the Area
Average Home Value in this Area
Purchase History
| Date | Type | Sale Price | Title Company |
|---|---|---|---|
| Quit Claim Deed | $100 | None Listed On Document | |
| Warranty Deed | $152,000 | -- | |
| Warranty Deed | $66,600 | -- |
Mortgage History
| Date | Status | Loan Amount | Loan Type |
|---|---|---|---|
| Previous Owner | $182,000 | VA | |
| Previous Owner | $100,000 | New Conventional | |
| Previous Owner | $100,000 | Unknown | |
| Previous Owner | $121,600 | New Conventional |
Property History
| Date | Event | Price | Change | Sq Ft Price |
|---|---|---|---|---|
| 07/11/2025 07/11/25 | Price Changed | $499,999 | -3.7% | $219 / Sq Ft |
| 06/28/2025 06/28/25 | For Sale | $519,000 | +185.2% | $227 / Sq Ft |
| 12/27/2012 12/27/12 | Sold | $182,000 | +4.0% | $80 / Sq Ft |
| 11/19/2012 11/19/12 | Pending | -- | -- | -- |
| 11/16/2012 11/16/12 | For Sale | $175,000 | -3.8% | $76 / Sq Ft |
| 11/13/2012 11/13/12 | Off Market | $182,000 | -- | -- |
| 11/06/2012 11/06/12 | For Sale | $175,000 | -- | $76 / Sq Ft |
Tax History Compared to Growth
Tax History
| Year | Tax Paid | Tax Assessment Tax Assessment Total Assessment is a certain percentage of the fair market value that is determined by local assessors to be the total taxable value of land and additions on the property. | Land | Improvement |
|---|---|---|---|---|
| 2025 | $2,763 | $412,690 | $100,000 | $312,690 |
| 2024 | $531 | $398,350 | $100,000 | $298,350 |
| 2023 | $531 | $170,818 | $0 | $0 |
| 2022 | $512 | $165,843 | $0 | $0 |
| 2021 | $509 | $161,013 | $0 | $0 |
| 2020 | $485 | $158,790 | $0 | $0 |
| 2019 | $501 | $155,220 | $0 | $0 |
| 2018 | $489 | $152,326 | $0 | $0 |
| 2017 | $489 | $205,025 | $40,000 | $165,025 |
| 2016 | $489 | $185,093 | $25,000 | $160,093 |
| 2015 | $489 | $171,554 | $25,000 | $146,554 |
| 2014 | $489 | $160,065 | $25,000 | $135,065 |
Agents Affiliated with this Home
-
Jenny Owen
J
Seller's Agent in 2025
Jenny Owen
SIM REI
(352) 406-3403
3 Total Sales
-
Autumn Makin

Seller's Agent in 2012
Autumn Makin
LAKEFIELD REALTY GROUP LLC
(352) 455-0044
210 Total Sales
-
Seda Gulliver

Buyer's Agent in 2012
Seda Gulliver
PREMIER SOTHEBYS INT'L REALTY
(321) 506-6295
26 Total Sales
Map
Source: Stellar MLS
MLS Number: G4688850
APN: 17-2228-0019-00-560
- 856 Keaton Pkwy
- 1161 Coastal Cir
- 750 Olympic Cir Unit D1
- 658 Olympic Dr
- 734 Olympic Cir Unit 30
- 628 Olympic Dr Unit 8-C
- 819 E Harbour Ct
- 509 E Lakeshore Dr
- 5 & 13 E Silver Star Rd
- 991 Hawthorne Cove Ct
- 1315 Olympia Park Cir
- 1018 Featherstone Cir
- 404 E Orlando Ave Unit B-3
- 402 E Orlando Ave Unit 18
- 1113 Hawthorne Cove Dr
- 0 E Silver Star Rd
- 1414 E Silver Star Rd
- 902 Hire Cir
- 809 Kazaros Cir
- 605 Aldama Ct
