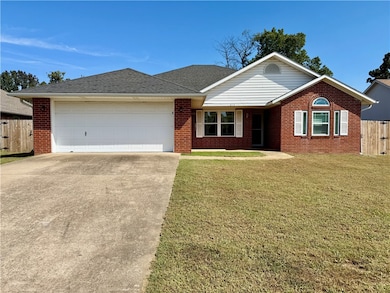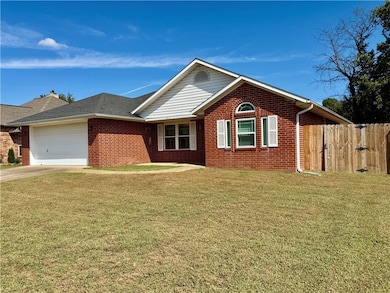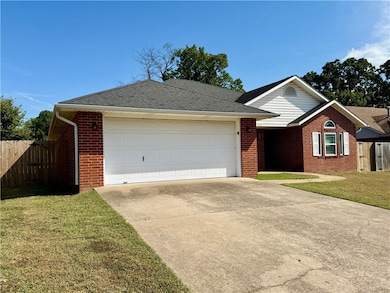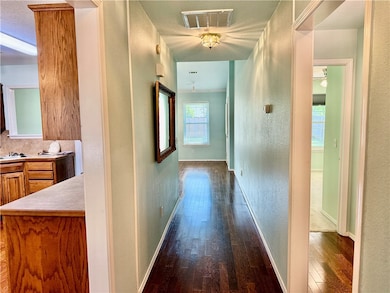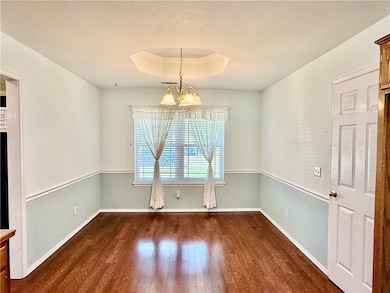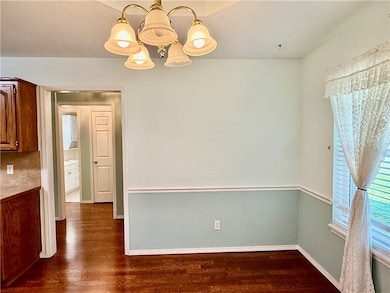813 N 26th St Rogers, AR 72756
Estimated payment $1,902/month
Highlights
- Property is near a park
- Attic
- 2 Car Attached Garage
- Wood Flooring
- Covered Patio or Porch
- Eat-In Kitchen
About This Home
Fantastic Rogers location! This well-maintained one owner 1,600 sq. ft. home offers 3 bedrooms and 2 bathrooms with a spacious living area featuring a pellet stove insert. Recent updates include a new front door with storm door, new windows, ceiling fans, and a brand-new walk-in shower in the primary bath. Enjoy engineered wood flooring in the living room, kitchen, dining, utility, and hallways, with tile in both bathrooms. The kitchen stove was replaced just 5 years ago, and there’s a large pantry conveniently located in the utility room. Major systems have also been updated, with the roof and hot water heater replaced 8 years ago, and the AC replaced 10 years ago. Step outside to a nice covered patio overlooking the privacy-fenced backyard, which features a 10x12 storage building and an 8x10 storm shelter that fits up to 6 people. Three sides of the fencing were replaced just last year. This home combines comfort, updates, and peace of mind—all in a great Rogers location!
Listing Agent
Dan Hein Homes Realty Brokerage Phone: 479-876-1400 License #SA00071175 Listed on: 09/30/2025
Home Details
Home Type
- Single Family
Est. Annual Taxes
- $694
Year Built
- Built in 1992
Lot Details
- 9,583 Sq Ft Lot
- Privacy Fence
- Wood Fence
- Back Yard Fenced
- Level Lot
- Cleared Lot
Home Design
- Slab Foundation
- Shingle Roof
- Architectural Shingle Roof
Interior Spaces
- 1,600 Sq Ft Home
- 1-Story Property
- Ceiling Fan
- Blinds
- Living Room with Fireplace
- Storage
- Washer and Dryer Hookup
- Fire and Smoke Detector
- Attic
- Basement
Kitchen
- Eat-In Kitchen
- Dishwasher
Flooring
- Wood
- Carpet
Bedrooms and Bathrooms
- 3 Bedrooms
- Split Bedroom Floorplan
- Walk-In Closet
- 2 Full Bathrooms
Parking
- 2 Car Attached Garage
- Garage Door Opener
Outdoor Features
- Covered Patio or Porch
- Outdoor Storage
Location
- Property is near a park
Utilities
- Central Heating and Cooling System
- Heating System Uses Gas
- Pellet Stove burns compressed wood to generate heat
- Gas Water Heater
- Cable TV Available
Listing and Financial Details
- Tax Lot 42
Community Details
Recreation
- Park
Additional Features
- Hill View Sub Rogers Subdivision
- Shops
Map
Home Values in the Area
Average Home Value in this Area
Tax History
| Year | Tax Paid | Tax Assessment Tax Assessment Total Assessment is a certain percentage of the fair market value that is determined by local assessors to be the total taxable value of land and additions on the property. | Land | Improvement |
|---|---|---|---|---|
| 2025 | $1,194 | $60,071 | $19,000 | $41,071 |
| 2024 | $1,165 | $60,071 | $19,000 | $41,071 |
| 2023 | $1,165 | $38,750 | $9,000 | $29,750 |
| 2022 | $836 | $38,750 | $9,000 | $29,750 |
| 2021 | $833 | $38,750 | $9,000 | $29,750 |
| 2020 | $834 | $28,630 | $2,400 | $26,230 |
| 2019 | $834 | $28,630 | $2,400 | $26,230 |
| 2018 | $859 | $28,630 | $2,400 | $26,230 |
| 2017 | $793 | $28,630 | $2,400 | $26,230 |
| 2016 | $793 | $28,630 | $2,400 | $26,230 |
| 2015 | $1,150 | $21,730 | $4,200 | $17,530 |
| 2014 | $800 | $21,730 | $4,200 | $17,530 |
Property History
| Date | Event | Price | List to Sale | Price per Sq Ft |
|---|---|---|---|---|
| 10/09/2025 10/09/25 | Price Changed | $349,900 | -4.1% | $219 / Sq Ft |
| 09/30/2025 09/30/25 | For Sale | $365,000 | -- | $228 / Sq Ft |
Purchase History
| Date | Type | Sale Price | Title Company |
|---|---|---|---|
| Interfamily Deed Transfer | -- | None Available | |
| Corporate Deed | $70,000 | -- | |
| Warranty Deed | $14,000 | -- |
Source: Northwest Arkansas Board of REALTORS®
MLS Number: 1322690
APN: 02-11200-000
- 910 N 26th St
- 707 Turtle Creek Dr
- 802 N 27th St
- 1013 N 26th St
- 2503,2505 Turtle Creek Dr
- 7.64(M/L) AC N 24th St
- 2824 Highland Dr Unit 1
- 2732 Highland Cir
- 902 N 30th St
- 2913 Richwood Cir
- 1209 N 31st St
- 2816 Valley West Ct
- 2104 W Wood St
- 3402 W Margaret Place
- 0 N 23rd St
- 3403 & 3405 W Beechwood Dr
- 0 N 24th St
- 3506 W Olive St
- 3403 W Beechwood Dr Unit duplex
- 3.78 AC N 35th St
- 2801 W Mockingbird Ln
- 2726 Highland Cir
- 2224 W Roselawn St
- 400 N 35th St
- 3010 W Walnut St
- 201 N 34th St
- 2801 W Wellington Cir
- 1603 W Walnut St
- 700 N 40th St
- 4114 W Olive St
- 628-630 S 21st St Unit 628
- 2613 W Oak St
- 907 N 14th St
- 406 S 37th St
- 1414 W Cypress St Unit 102
- 600 S Promenade Blvd
- 750 S Promenade Blvd
- 1201 S 26th St
- 2714 W Fir St
- 3302 N Dixieland Rd

