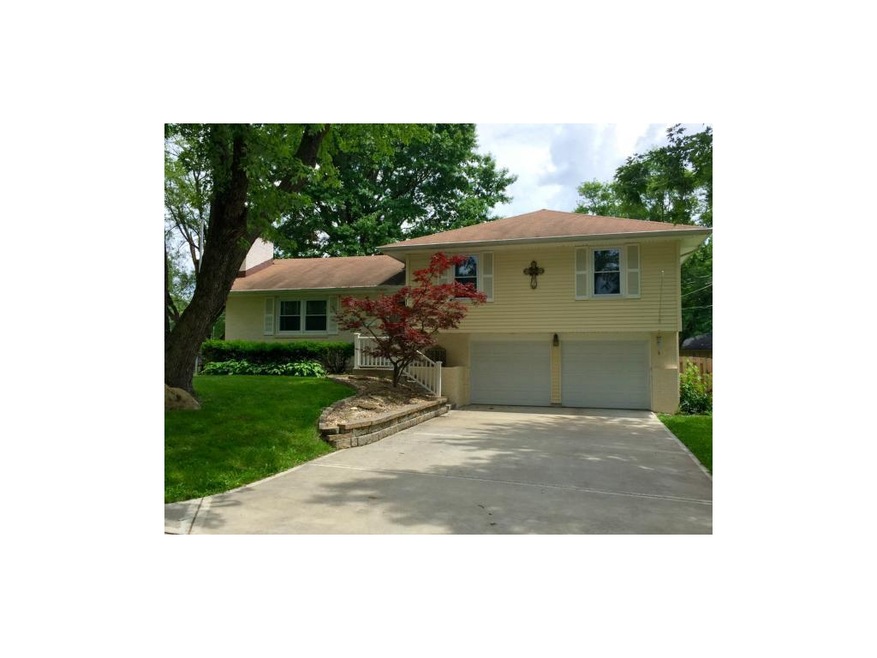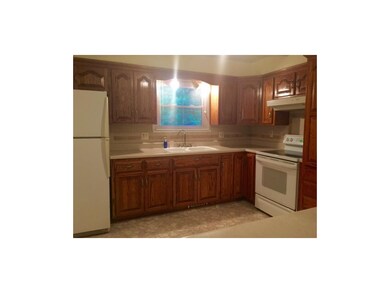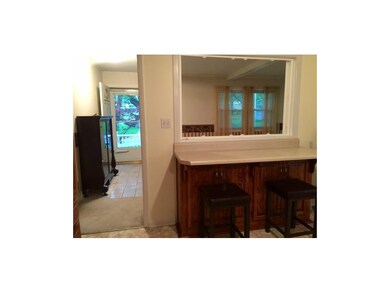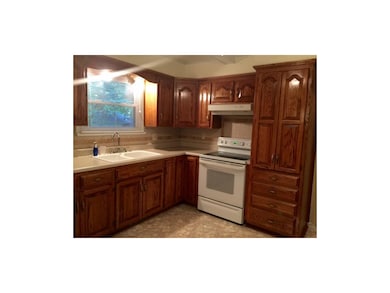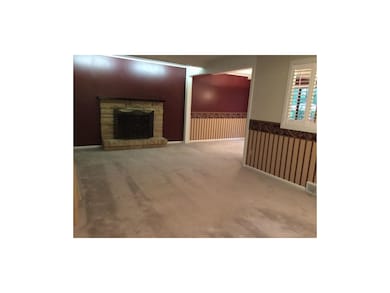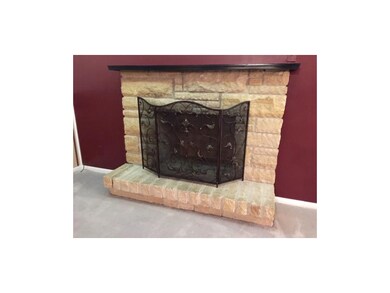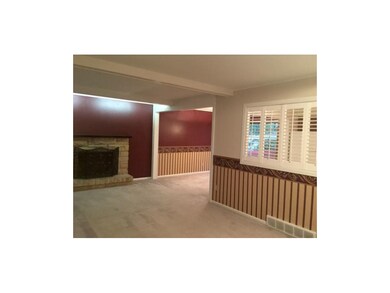
813 N Apache Dr Independence, MO 64056
Randall NeighborhoodHighlights
- Great Room with Fireplace
- Vaulted Ceiling
- Granite Countertops
- Recreation Room
- Traditional Architecture
- Formal Dining Room
About This Home
As of November 2021Reduced 10k for fast sale! Seller is in poor health and needs to sell ASAP! Sparkling clean inside and out! This home has been very well cared for and has a new kitchen with plenty of storage, new light fixtures, newer double hung windows, newer roof, hvac and driveway. Home features two fireplaces, finished lower level that walks out to patio. Sit and enjoy the outdoors on the multi-level deck! Selling in as is condition!
Last Agent to Sell the Property
RE/MAX Premier Properties License #1999111940 Listed on: 06/18/2015

Home Details
Home Type
- Single Family
Est. Annual Taxes
- $1,572
Year Built
- Built in 1962
Parking
- 2 Car Garage
- Front Facing Garage
Home Design
- Traditional Architecture
- Split Level Home
- Composition Roof
- Vinyl Siding
Interior Spaces
- Wet Bar: Fireplace, Linoleum, All Carpet, All Window Coverings, Ceiling Fan(s), Pantry
- Built-In Features: Fireplace, Linoleum, All Carpet, All Window Coverings, Ceiling Fan(s), Pantry
- Vaulted Ceiling
- Ceiling Fan: Fireplace, Linoleum, All Carpet, All Window Coverings, Ceiling Fan(s), Pantry
- Skylights
- Wood Burning Fireplace
- Shades
- Plantation Shutters
- Drapes & Rods
- Great Room with Fireplace
- 2 Fireplaces
- Formal Dining Room
- Recreation Room
- Laundry in Garage
Kitchen
- Eat-In Kitchen
- Granite Countertops
- Laminate Countertops
Flooring
- Wall to Wall Carpet
- Linoleum
- Laminate
- Stone
- Ceramic Tile
- Luxury Vinyl Plank Tile
- Luxury Vinyl Tile
Bedrooms and Bathrooms
- 3 Bedrooms
- Cedar Closet: Fireplace, Linoleum, All Carpet, All Window Coverings, Ceiling Fan(s), Pantry
- Walk-In Closet: Fireplace, Linoleum, All Carpet, All Window Coverings, Ceiling Fan(s), Pantry
- Double Vanity
- <<tubWithShowerToken>>
Finished Basement
- Walk-Out Basement
- Fireplace in Basement
Schools
- Randall Elementary School
- William Chrisman High School
Additional Features
- Enclosed patio or porch
- Many Trees
- Forced Air Heating and Cooling System
Community Details
- Association fees include HVAC
- Susquehanna Village Subdivision
Listing and Financial Details
- Assessor Parcel Number 16-440-08-08-00-0-00-000
Ownership History
Purchase Details
Home Financials for this Owner
Home Financials are based on the most recent Mortgage that was taken out on this home.Purchase Details
Home Financials for this Owner
Home Financials are based on the most recent Mortgage that was taken out on this home.Purchase Details
Home Financials for this Owner
Home Financials are based on the most recent Mortgage that was taken out on this home.Purchase Details
Purchase Details
Home Financials for this Owner
Home Financials are based on the most recent Mortgage that was taken out on this home.Similar Homes in Independence, MO
Home Values in the Area
Average Home Value in this Area
Purchase History
| Date | Type | Sale Price | Title Company |
|---|---|---|---|
| Special Warranty Deed | -- | -- | |
| Warranty Deed | -- | None Listed On Document | |
| Warranty Deed | -- | Stewart Title Company | |
| Warranty Deed | -- | -- | |
| Warranty Deed | -- | -- |
Mortgage History
| Date | Status | Loan Amount | Loan Type |
|---|---|---|---|
| Open | $412,136,000 | New Conventional | |
| Previous Owner | $103,098 | FHA | |
| Previous Owner | $77,205 | FHA |
Property History
| Date | Event | Price | Change | Sq Ft Price |
|---|---|---|---|---|
| 12/05/2023 12/05/23 | Rented | -- | -- | -- |
| 11/30/2023 11/30/23 | Off Market | $1,520 | -- | -- |
| 11/22/2023 11/22/23 | For Rent | $1,545 | 0.0% | -- |
| 11/12/2021 11/12/21 | Sold | -- | -- | -- |
| 10/15/2021 10/15/21 | Pending | -- | -- | -- |
| 10/12/2021 10/12/21 | For Sale | $160,000 | +33.3% | $133 / Sq Ft |
| 08/31/2015 08/31/15 | Sold | -- | -- | -- |
| 07/24/2015 07/24/15 | Pending | -- | -- | -- |
| 06/18/2015 06/18/15 | For Sale | $120,000 | -- | $100 / Sq Ft |
Tax History Compared to Growth
Tax History
| Year | Tax Paid | Tax Assessment Tax Assessment Total Assessment is a certain percentage of the fair market value that is determined by local assessors to be the total taxable value of land and additions on the property. | Land | Improvement |
|---|---|---|---|---|
| 2024 | $2,002 | $29,568 | $3,982 | $25,586 |
| 2023 | $2,002 | $29,568 | $3,428 | $26,140 |
| 2022 | $2,035 | $27,550 | $5,277 | $22,273 |
| 2021 | $2,034 | $27,550 | $5,277 | $22,273 |
| 2020 | $1,870 | $24,604 | $5,277 | $19,327 |
| 2019 | $1,840 | $24,604 | $5,277 | $19,327 |
| 2018 | $1,677 | $21,413 | $4,593 | $16,820 |
| 2017 | $1,677 | $21,413 | $4,593 | $16,820 |
| 2016 | $1,651 | $20,876 | $3,718 | $17,158 |
| 2014 | $1,569 | $20,269 | $3,610 | $16,659 |
Agents Affiliated with this Home
-
S
Seller's Agent in 2023
Spencer Lindahl
-
Jay Panus

Seller's Agent in 2021
Jay Panus
BHG Kansas City Homes
(816) 200-4297
1 in this area
50 Total Sales
-
Shari Faulkner
S
Seller's Agent in 2015
Shari Faulkner
RE/MAX Premier Properties
(888) 220-0988
55 Total Sales
-
June Jacobs
J
Buyer's Agent in 2015
June Jacobs
Platinum Realty LLC
(816) 392-9771
29 Total Sales
Map
Source: Heartland MLS
MLS Number: 1944617
APN: 16-440-08-08-00-0-00-000
- 802 N Ute St
- 714 N Arapaho St
- 17907 E Redwood Dr
- 18000 E Dakota Dr
- 701 N Apache Dr
- 17207 E Swope Ln
- 827 N Choctaw Ave
- 21119 E 8th St S
- 1109 N Swope Dr
- 18303 E 7th St N
- 18100 E 11th Terrace Ct N
- 1104 N Viking Dr
- 18507 E Bundschu Place
- 18001 E 12th St N
- 913 N Cochise Ave
- 812 N Cheyenne Dr
- 18602 E 6th St N
- 818 N Wigwam Trail
- 1324 Arrowhead Ridge
- 600 Powahatan Ct W
