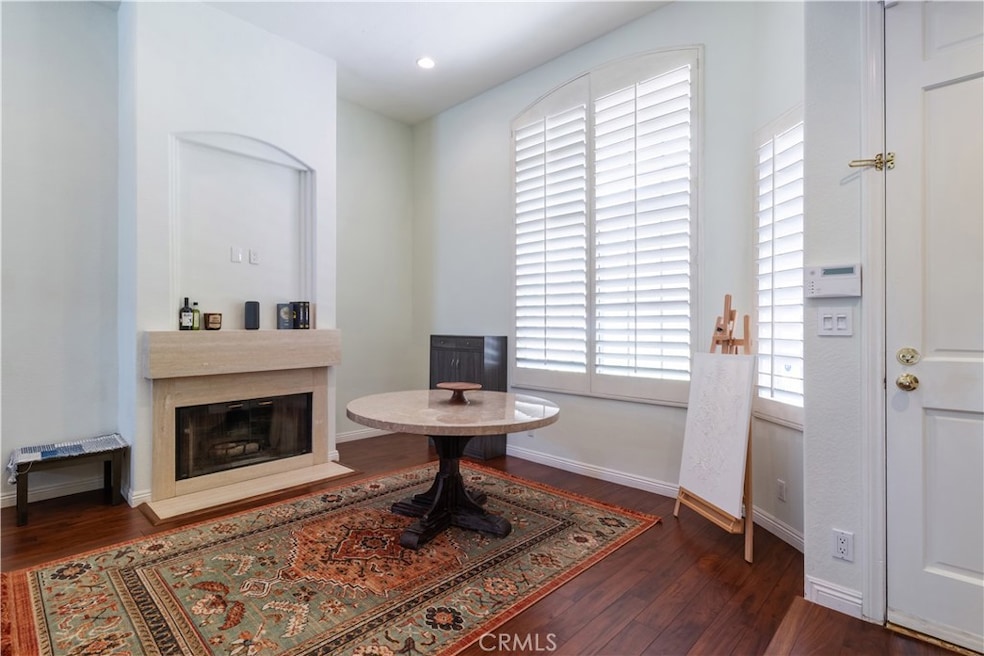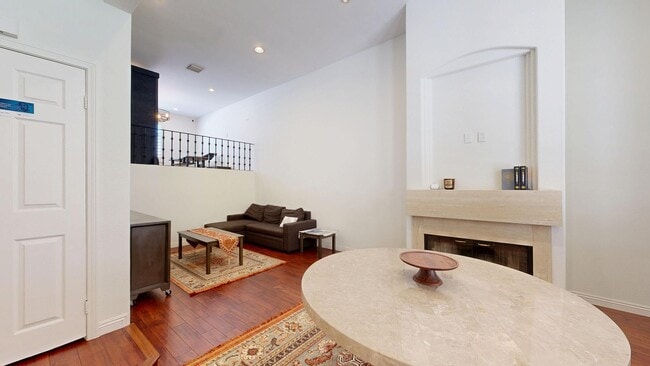
813 N Martel Ave Unit 2 Los Angeles, CA 90046
Melrose NeighborhoodEstimated payment $6,745/month
Highlights
- Primary Bedroom Suite
- Gated Community
- Open Floorplan
- Automatic Gate
- City Lights View
- Dual Staircase
About This Home
Contemporary Townhouse in Prime Melrose Location! Located just one block north of iconic Melrose Ave, this stylish multi-level townhouse offers 2 bedrooms, 2.5 bathrooms + loft in one of LA’s most sought-after neighborhoods. The home features soaring ceilings, abundant natural light, new flooring, and fresh paint on the main level. The spacious living room includes recessed lighting, custom shutters, and a convenient powder room—ideal for entertaining. A versatile loft space is perfect for a home office, dining area, or den. Upstairs, two large en-suite bedrooms offer vaulted ceilings, skylights, and generous closets. The kitchen is equipped with stainless steel appliances and ample cabinetry. Additional features include a new water heater, in-unit laundry, and a private 2-car attached garage with direct entry. Located in a secure, gated 10-unit complex just minutes from West Hollywood, The Grove, parks, dining, shopping, and entertainment.
Listing Agent
The One Luxury Properties Brokerage Phone: 626-233-9466 License #01473341 Listed on: 08/21/2025
Property Details
Home Type
- Condominium
Est. Annual Taxes
- $11,565
Year Built
- Built in 1992
Lot Details
- Two or More Common Walls
- Front Yard
- Density is 6-10 Units/Acre
HOA Fees
- $500 Monthly HOA Fees
Parking
- 2 Car Direct Access Garage
- Parking Available
- Two Garage Doors
- Garage Door Opener
- Driveway Down Slope From Street
- Automatic Gate
Home Design
- Contemporary Architecture
- Split Level Home
- Entry on the 1st floor
- Turnkey
Interior Spaces
- 1,553 Sq Ft Home
- 3-Story Property
- Open Floorplan
- Dual Staircase
- Cathedral Ceiling
- Ceiling Fan
- Recessed Lighting
- Blinds
- Formal Entry
- Family Room
- Living Room with Fireplace
- Formal Dining Room
- Loft
- Bonus Room
- City Lights Views
- Alarm System
Kitchen
- Eat-In Kitchen
- Gas Cooktop
- Microwave
- Dishwasher
- Granite Countertops
Bedrooms and Bathrooms
- 2 Bedrooms
- All Upper Level Bedrooms
- Primary Bedroom Suite
- Double Master Bedroom
- Walk-In Closet
Laundry
- Laundry Room
- Dryer
- Washer
Outdoor Features
- Balcony
Utilities
- Forced Air Heating and Cooling System
- Natural Gas Connected
- Gas Water Heater
Listing and Financial Details
- Tax Lot 1
- Tax Tract Number 50857
- Assessor Parcel Number 5526005049
- $188 per year additional tax assessments
- Seller Considering Concessions
Community Details
Overview
- Front Yard Maintenance
- 10 Units
- 813 Home Owner Association
- 813 Home Owner HOA
- Maintained Community
Pet Policy
- Pets Allowed with Restrictions
Security
- Controlled Access
- Gated Community
- Carbon Monoxide Detectors
- Fire and Smoke Detector
- Fire Sprinkler System
Matterport 3D Tour
Floorplans
Map
Home Values in the Area
Average Home Value in this Area
Tax History
| Year | Tax Paid | Tax Assessment Tax Assessment Total Assessment is a certain percentage of the fair market value that is determined by local assessors to be the total taxable value of land and additions on the property. | Land | Improvement |
|---|---|---|---|---|
| 2025 | $11,565 | $967,572 | $260,100 | $707,472 |
| 2024 | $11,565 | $948,600 | $255,000 | $693,600 |
| 2023 | $9,955 | $814,325 | $245,412 | $568,913 |
| 2022 | $9,492 | $798,358 | $240,600 | $557,758 |
| 2021 | $9,371 | $782,705 | $235,883 | $546,822 |
| 2019 | $9,089 | $759,492 | $228,888 | $530,604 |
| 2018 | $9,055 | $744,600 | $224,400 | $520,200 |
| 2016 | $6,434 | $529,222 | $354,439 | $174,783 |
| 2015 | $6,340 | $521,273 | $349,115 | $172,158 |
| 2014 | $6,366 | $511,063 | $342,277 | $168,786 |
Property History
| Date | Event | Price | List to Sale | Price per Sq Ft | Prior Sale |
|---|---|---|---|---|---|
| 10/30/2025 10/30/25 | For Sale | $999,999 | 0.0% | $644 / Sq Ft | |
| 10/30/2025 10/30/25 | Off Market | $999,999 | -- | -- | |
| 10/03/2025 10/03/25 | For Sale | $999,999 | 0.0% | $644 / Sq Ft | |
| 10/01/2025 10/01/25 | Off Market | $999,999 | -- | -- | |
| 08/21/2025 08/21/25 | For Sale | $999,999 | +7.5% | $644 / Sq Ft | |
| 06/27/2023 06/27/23 | Sold | $930,000 | -3.6% | $599 / Sq Ft | View Prior Sale |
| 06/07/2023 06/07/23 | Pending | -- | -- | -- | |
| 05/24/2023 05/24/23 | Price Changed | $965,000 | -2.0% | $621 / Sq Ft | |
| 04/10/2023 04/10/23 | For Sale | $985,000 | +5.9% | $634 / Sq Ft | |
| 03/16/2023 03/16/23 | Off Market | $930,000 | -- | -- | |
| 02/23/2023 02/23/23 | Price Changed | $985,000 | -2.5% | $634 / Sq Ft | |
| 01/16/2023 01/16/23 | For Sale | $1,010,000 | -- | $650 / Sq Ft |
Purchase History
| Date | Type | Sale Price | Title Company |
|---|---|---|---|
| Quit Claim Deed | -- | None Listed On Document | |
| Grant Deed | $930,000 | First American Title | |
| Grant Deed | $730,000 | Lawyers Title | |
| Interfamily Deed Transfer | -- | Lawyers Title | |
| Interfamily Deed Transfer | -- | Lawyers Title | |
| Quit Claim Deed | -- | Lawyers Title | |
| Interfamily Deed Transfer | -- | None Available | |
| Grant Deed | $735,000 | Chicago Title | |
| Grant Deed | $510,000 | Southland Title | |
| Grant Deed | $335,000 | -- | |
| Interfamily Deed Transfer | -- | -- |
Mortgage History
| Date | Status | Loan Amount | Loan Type |
|---|---|---|---|
| Previous Owner | $584,000 | New Conventional | |
| Previous Owner | $588,000 | Purchase Money Mortgage | |
| Previous Owner | $408,000 | Purchase Money Mortgage | |
| Previous Owner | $234,500 | No Value Available |
About the Listing Agent

• Over 18 years of experience in Customer Relations, Tech Support & International Liaison for M.I.C.E. (Meeting-Incentives-Conventions-Exhibitions) and Rental Services
-Work experience in diverse international environment
-Solid understanding of international cultures
-Strong leadership and people management skills
-Solid negotiation skills
I have been working in the above fields for over 18 years. I am the core person in an international company that handles conferencing and
Mulyani's Other Listings
Source: California Regional Multiple Listing Service (CRMLS)
MLS Number: AR25188961
APN: 5526-005-049
- 820 N Vista St
- 721 N Vista St
- 903 N Vista St
- 927 N Vista St
- 844 N Poinsettia Place
- 947 N Martel Ave
- 818 N Curson Ave
- 645 N Gardner St
- 627 N Vista St
- 1000 N Gardner St
- 1015 N Martel Ave
- 846 N Alta Vista Blvd
- 638 N Sierra Bonita Ave
- 816 N Stanley Ave
- 1033 N Vista St Unit D
- 1035 N Vista St
- 636 N Curson Ave
- 7193 W Formosa Fusion Ct
- 735 N Stanley Ave
- 800 N Formosa Ave
- 820 N Vista St
- 7365 Waring Ave
- 806 N Gardner St
- 830 N Gardner St
- 726 N Martel Ave
- 710 N Fuller Ave Unit 710a
- 710 N Fuller Ave
- 721 N Vista St
- 805 N Poinsettia Place
- 7327 Willoughby Ave Unit 6
- 712 N Fuller Ave
- 918 N Gardner St
- 806 N Poinsettia Place
- 806 4 5-805 N Poinsettia Place Unit 4
- 808 N Poinsettia Place Unit 4c
- 808 N Poinsettia Place Unit 5
- 808 N Poinsettia Place Unit 4A
- 806 N Poinsettia Place Unit 5b
- 850 N Poinsettia Place Unit 3
- 641 N Martel Ave





