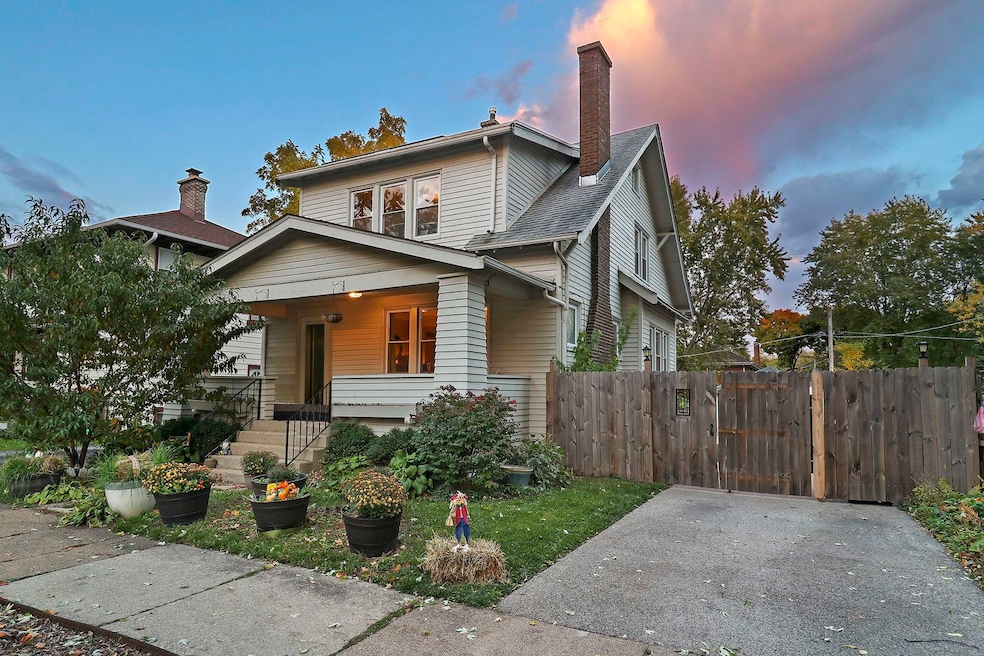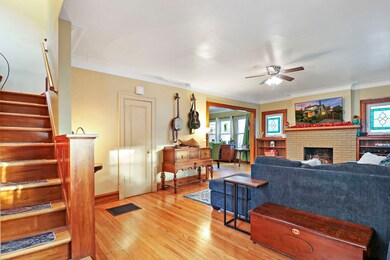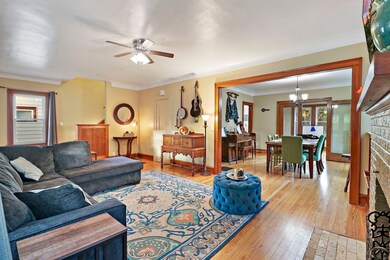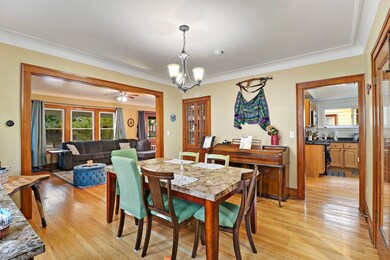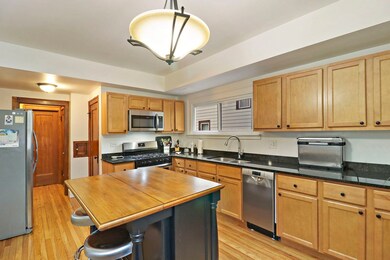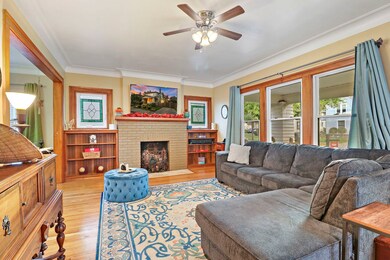
813 North Ave Waukegan, IL 60085
Highlights
- Property is near a park
- Wood Flooring
- Formal Dining Room
- Traditional Architecture
- Granite Countertops
- Fenced Yard
About This Home
As of February 2024Welcome Home to The North Avenue Bungalow! This is a spacious (almost 2,000 square feet PLUS a basement) and charming home with classic wood trim and hardwood floors, AND an updated kitchen and bathrooms. There's a front porch when you first arrive, perfect for enjoying the cool Autumn evenings. Enter the home and you'll love the huge living room and fireplace. All the windows in the home have been replaced over the last five years too. The kitchen has a useful island and updated appliances and cabinets plus granite countertops. Off of the dining room, there's a beautiful sunroom overlooking the backyard. New asphalt driveway as of 2018 leads to a 2-car garage. The yard has a kid's playset and is fully-fenced. The basement adds an additional 1,000 square feet and has so much extra space. Water heater is new as of 2021. Upstairs has a large primary bedroom with a huge closet, and two additional nice-sized bedrooms. THIS HOME ALSO HAS SOLAR PANELS WHICH WILL TRANSFER FREE & CLEAR TO NEW OWNER AT CLOSING- THE ELECTRIC BILL IS SOMETIMES $4 PER MONTH! INCREDIBLE SAVINGS! So much to fall in love with in this home- schedule your showing today!
Last Agent to Sell the Property
Fathom Realty IL, LLC License #475185645 Listed on: 10/26/2023

Home Details
Home Type
- Single Family
Est. Annual Taxes
- $6,233
Year Built
- Built in 1926 | Remodeled in 2018
Lot Details
- 6,203 Sq Ft Lot
- Lot Dimensions are 49.1 x 127.25
- Fenced Yard
- Wood Fence
- Paved or Partially Paved Lot
Parking
- 2 Car Detached Garage
- No Garage
- Driveway
- Parking Included in Price
Home Design
- Traditional Architecture
- Bungalow
- Frame Construction
- Asphalt Roof
- Concrete Perimeter Foundation
Interior Spaces
- 1,944 Sq Ft Home
- 2-Story Property
- Built-In Features
- Bookcases
- Historic or Period Millwork
- Ceiling Fan
- Wood Burning Fireplace
- Double Pane Windows
- ENERGY STAR Qualified Windows
- Blinds
- Six Panel Doors
- Living Room with Fireplace
- Formal Dining Room
- Wood Flooring
- Unfinished Basement
- Basement Fills Entire Space Under The House
- Unfinished Attic
Kitchen
- Range
- Microwave
- Granite Countertops
Bedrooms and Bathrooms
- 3 Bedrooms
- 3 Potential Bedrooms
Laundry
- Laundry in unit
- Dryer
- Washer
- Sink Near Laundry
- Laundry Chute
Home Security
- Storm Screens
- Carbon Monoxide Detectors
Schools
- North Elementary School
- Edith M. Smith Middle School
- Waukegan High School
Utilities
- Forced Air Heating and Cooling System
- Heating System Uses Natural Gas
- 100 Amp Service
- Lake Michigan Water
- Electric Water Heater
Additional Features
- Fire Pit
- Property is near a park
Community Details
- 2 Story
Listing and Financial Details
- Homeowner Tax Exemptions
Ownership History
Purchase Details
Home Financials for this Owner
Home Financials are based on the most recent Mortgage that was taken out on this home.Purchase Details
Home Financials for this Owner
Home Financials are based on the most recent Mortgage that was taken out on this home.Purchase Details
Purchase Details
Purchase Details
Home Financials for this Owner
Home Financials are based on the most recent Mortgage that was taken out on this home.Purchase Details
Home Financials for this Owner
Home Financials are based on the most recent Mortgage that was taken out on this home.Purchase Details
Purchase Details
Purchase Details
Similar Homes in Waukegan, IL
Home Values in the Area
Average Home Value in this Area
Purchase History
| Date | Type | Sale Price | Title Company |
|---|---|---|---|
| Warranty Deed | $260,000 | Fidelity National Title | |
| Warranty Deed | $159,000 | Chicago Title | |
| Special Warranty Deed | $80,000 | Attorney | |
| Sheriffs Deed | -- | None Available | |
| Warranty Deed | $113,000 | Attorneys Title Guaranty Fun | |
| Warranty Deed | $50,000 | Nat | |
| Interfamily Deed Transfer | -- | None Available | |
| Interfamily Deed Transfer | -- | None Available | |
| Interfamily Deed Transfer | -- | -- |
Mortgage History
| Date | Status | Loan Amount | Loan Type |
|---|---|---|---|
| Open | $208,000 | New Conventional | |
| Previous Owner | $6,000 | Stand Alone Second | |
| Previous Owner | $154,230 | New Conventional | |
| Previous Owner | $110,953 | FHA |
Property History
| Date | Event | Price | Change | Sq Ft Price |
|---|---|---|---|---|
| 02/29/2024 02/29/24 | Sold | $260,000 | -5.5% | $134 / Sq Ft |
| 01/24/2024 01/24/24 | Pending | -- | -- | -- |
| 10/26/2023 10/26/23 | For Sale | $275,000 | +73.0% | $141 / Sq Ft |
| 10/09/2018 10/09/18 | Sold | $159,000 | 0.0% | $82 / Sq Ft |
| 08/31/2018 08/31/18 | Pending | -- | -- | -- |
| 08/27/2018 08/27/18 | For Sale | $159,000 | +40.7% | $82 / Sq Ft |
| 04/30/2015 04/30/15 | Sold | $113,000 | -1.7% | $58 / Sq Ft |
| 04/01/2015 04/01/15 | Pending | -- | -- | -- |
| 03/19/2015 03/19/15 | For Sale | $114,900 | 0.0% | $59 / Sq Ft |
| 02/27/2015 02/27/15 | Pending | -- | -- | -- |
| 02/22/2015 02/22/15 | For Sale | $114,900 | +130.3% | $59 / Sq Ft |
| 06/20/2014 06/20/14 | Sold | $49,900 | -9.1% | $26 / Sq Ft |
| 06/03/2014 06/03/14 | Pending | -- | -- | -- |
| 05/25/2014 05/25/14 | Price Changed | $54,900 | -11.5% | $28 / Sq Ft |
| 05/01/2014 05/01/14 | For Sale | $62,000 | -- | $32 / Sq Ft |
Tax History Compared to Growth
Tax History
| Year | Tax Paid | Tax Assessment Tax Assessment Total Assessment is a certain percentage of the fair market value that is determined by local assessors to be the total taxable value of land and additions on the property. | Land | Improvement |
|---|---|---|---|---|
| 2024 | $6,280 | $82,777 | $8,083 | $74,694 |
| 2023 | $6,233 | $74,600 | $7,236 | $67,364 |
| 2022 | $6,233 | $69,759 | $6,883 | $62,876 |
| 2021 | $5,638 | $60,079 | $6,140 | $53,939 |
| 2020 | $5,665 | $55,971 | $5,720 | $50,251 |
| 2019 | $5,648 | $51,288 | $5,241 | $46,047 |
| 2018 | $4,972 | $43,460 | $6,677 | $36,783 |
| 2017 | $4,616 | $38,450 | $5,907 | $32,543 |
| 2016 | $4,236 | $33,412 | $5,133 | $28,279 |
| 2015 | $4,038 | $29,904 | $4,594 | $25,310 |
| 2014 | $2,921 | $22,801 | $5,111 | $17,690 |
| 2012 | $3,840 | $24,704 | $5,538 | $19,166 |
Agents Affiliated with this Home
-
Rebecca Solano

Seller's Agent in 2024
Rebecca Solano
Fathom Realty IL, LLC
(847) 361-9289
54 Total Sales
-
Terrence Muse

Buyer's Agent in 2024
Terrence Muse
RE/MAX
(847) 571-4392
242 Total Sales
-
Luz Marin

Seller's Agent in 2018
Luz Marin
Century 21 Circle
(224) 627-8287
148 Total Sales
-
Kris Seegren

Buyer's Agent in 2018
Kris Seegren
RE/MAX Plaza
(847) 772-6139
118 Total Sales
-
Charlotte Brengel
C
Seller's Agent in 2015
Charlotte Brengel
Char Brengel Real Estate LLC
(847) 951-5131
70 Total Sales
Map
Source: Midwest Real Estate Data (MRED)
MLS Number: 11892524
APN: 08-16-408-006
