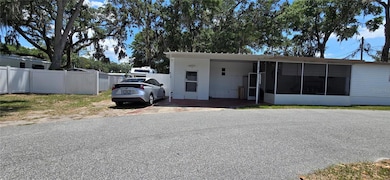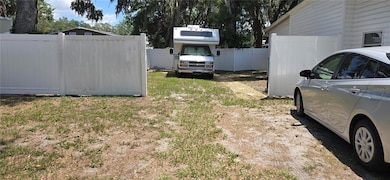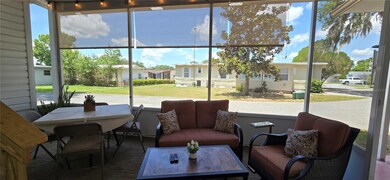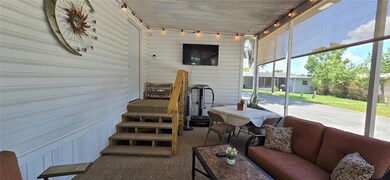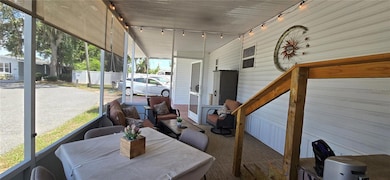
813 Oakwood Cir Wildwood, FL 34785
Estimated payment $1,136/month
Highlights
- Parking available for a boat
- View of Trees or Woods
- Main Floor Primary Bedroom
- Wildwood Elementary School Rated 9+
- Deck
- Sun or Florida Room
About This Home
Step into a masterfully reimagined mobile home, where sophisticated design meets timeless elegance. A gracious lanai, with indoor/outdoor carpeting and ambient overhead lighting. This room is designed at an angle that captures gentle breezes and serene neighborhood. A few steps ascend to a landing, revealing an open-concept split plan, featuring three bedrooms, two full baths, and an office. The family room instantly captivates with its understated neutral palette, sleek knockdown ceilings, smooth drywall, panel doors, lustrous vinyl plank flooring. The gourmet kitchen, the centerpiece, boasts a grand center island with a bar, complete with built-in footrests and sumptuous leather stools. Ample storage beneath and expansive countertops invite lavish entertaining, complemented by abundant cabinetry and a stainless steel sink framing views of the lanai and tranquil street. A discreet closet pantry awaits just around the corner. Down a refined hallway, a single step descends to the primary suite, a sanctuary of space and light. A slender closet, artfully designed with custom shelving, lines one wall, while two generous windows bathe the room in natural radiance. A sliding glass door opens to a breathtaking two-level screened lanai, aglow with overhead lighting,ready to enjoy. All decked in overhead patio lighting, it gives a welcoming vibe, perfect for entertaining or a quiet night sipping wine and listening to nature. On the same side of the home is the second bedroom currently being used as a huge walk in closet. It can be easily restored to a bedroom. On the opposite side of this home is an office with a full bathroom with a walk in shower. Around the corner and a step down is the third bedroom with ceramic tiled floors and a walk in closet. The property includes a vinyl-fenced yard, a carport, an attached shed, and two detached sheds. All with plenty of yard left for an RV or any other plans you may have. Home is located near several cozy towns with lots of planned entertainment, dining and parks great for exploring. This home will not disappoint make an appointment today.
Listing Agent
OLYMPUS EXECUTIVE REALTY INC Brokerage Phone: 407-469-0090 License #3267331 Listed on: 05/30/2025

Property Details
Home Type
- Manufactured Home
Est. Annual Taxes
- $396
Year Built
- Built in 1990
Lot Details
- 7,116 Sq Ft Lot
- West Facing Home
- Vinyl Fence
- Oversized Lot
- Level Lot
- Cleared Lot
Home Design
- Pillar, Post or Pier Foundation
- Metal Roof
- Vinyl Siding
- Concrete Perimeter Foundation
Interior Spaces
- 728 Sq Ft Home
- Ceiling Fan
- Sliding Doors
- Living Room
- Den
- Sun or Florida Room
- Inside Utility
- Views of Woods
Kitchen
- Range
- Microwave
- Dishwasher
Flooring
- Carpet
- Laminate
- Concrete
- Ceramic Tile
- Vinyl
Bedrooms and Bathrooms
- 3 Bedrooms
- Primary Bedroom on Main
- Split Bedroom Floorplan
- Walk-In Closet
- 2 Full Bathrooms
Laundry
- Laundry Room
- Washer and Electric Dryer Hookup
Parking
- 1 Carport Space
- Driveway
- Parking available for a boat
Outdoor Features
- Deck
- Covered patio or porch
- Shed
Mobile Home
- Manufactured Home
Utilities
- Central Heating and Cooling System
- Thermostat
- Electric Water Heater
- High Speed Internet
Community Details
- No Home Owners Association
Listing and Financial Details
- Visit Down Payment Resource Website
- Legal Lot and Block 32 / 000/000
- Assessor Parcel Number G07F032
Map
Home Values in the Area
Average Home Value in this Area
Property History
| Date | Event | Price | Change | Sq Ft Price |
|---|---|---|---|---|
| 05/30/2025 05/30/25 | For Sale | $199,000 | -- | $273 / Sq Ft |
Similar Homes in Wildwood, FL
Source: Stellar MLS
MLS Number: G5097460
- 815 E Live Oak St
- 910 Debbie St Unit 65
- 831 Mary St
- 921 Debbie St Unit 5050
- 804 Huron St Unit 19-V
- 801 Michigan St
- 800 Michigan St
- 921 Jennifer St
- 908 Pamela St
- 818 Janet St
- 613 Dogwood Cir Unit BPO174
- 1004 Acorn Trail
- 601 Dogwood Cir Unit BPO180
- 1022 Dogwood Cir
- 1023 Dogwood Cir Unit BPO149
- 708 Magnolia Ln
- 504 Bruce Ave
- 617 Live Oak Ln
- 1026 Lakeshore Dr
- 704 Ironwood Ln
- 912 Jennifer St
- 6629 Dan Diciolla Dr
- 6629 Dan Diciolla Dr Unit C1-TH
- 6629 Dan Diciolla Dr Unit B5
- 6629 Dan Diciolla Dr Unit A4
- 802 High St
- 3433 Possehl Place
- 112 Dr Martin Luther King jr Ave
- 403 Kilgore St
- 409 Kilgore St
- 410 Terry St
- 402 Terry St
- 205 Jackson St
- 504 Terry St
- 411 Kilgore St
- 505 Kilgore St
- 1413 Broken Oak Dr
- 7011 Homestead Loop
- 1201 Cleveland Ave
- 5180 NE 71st Ave

