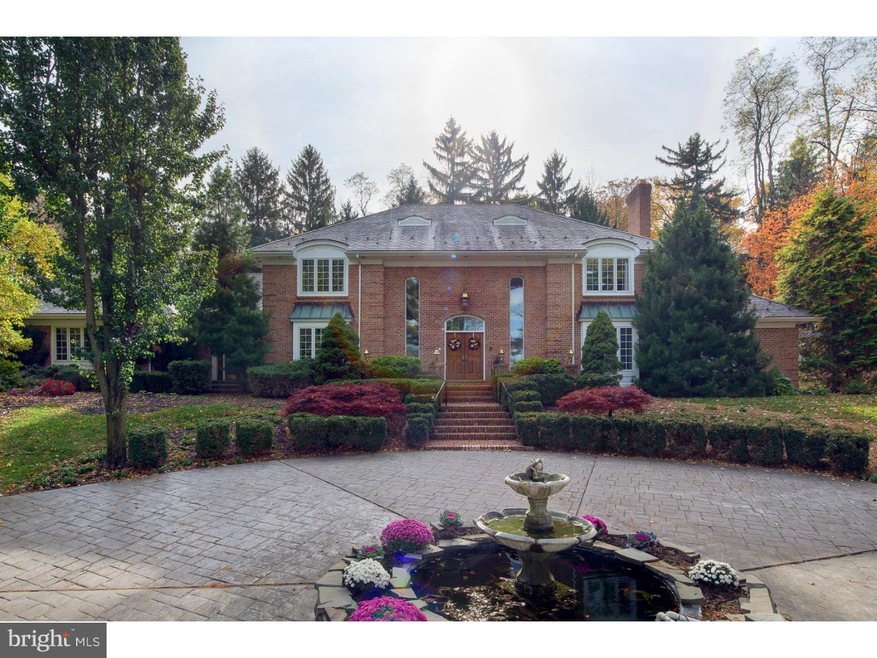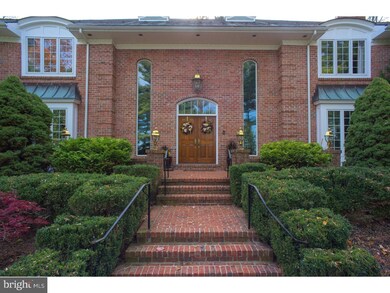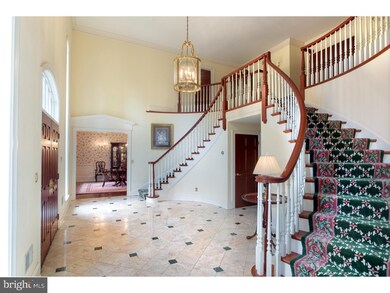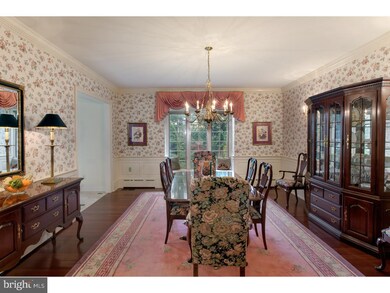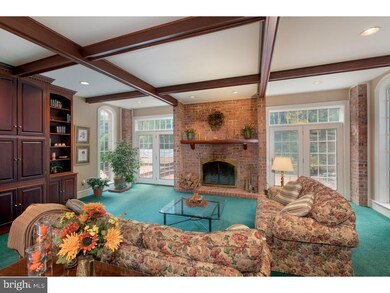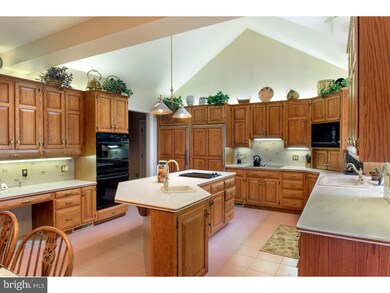
813 Old Fritztown Rd Reading, PA 19608
Spring Township NeighborhoodHighlights
- Parking available for a boat
- In Ground Pool
- Sauna
- Wilson High School Rated A-
- Second Garage
- 3.19 Acre Lot
About This Home
As of November 2020Incredible Value! Custom built stunning French Country style home! This quality built brick home features 6 bedrooms, 5.2 baths, 5,400 square feet of living space and an additional 3,096 square feet of living space in the finished lower level. Situated on a lovely professionally landscaped 3.19 acre private lot, this home has been lovingly maintained by the original owners. Impressive full marble foyer with two curved staircases, formal living room with cherry hardwood floors and gas fireplace, formal dining room, sunken family room with vaulted ceiling with brick wood burning fireplace and library with coffered ceiling and built-ins. Large kitchen with breakfast room, island with sink, built-in appliances and doubleoven. There are two powder rooms on the main level and a laundry / mud room. There is a 2 bedroom guest suite with full bath on the main level and could be used as in-law quarters. The 2nd level has a massive master bedroom suite with fireplace, walk-in cedar closet and bath with Jacuzzi tub, stall shower and double sink vanity. There are two additional bedrooms with a full bath and another bedroom with its own bath on the upper level. Magnificent finished lower level with custom 12 seat bar with hardwood floors with radiant heat, family room area, media room, exercise room with mirrors, a rubber floor and full bath with steam shower. Brick patio with heated in-ground pool with hot tub, heated circular driveway, 4 car attached garage and an additional 6 car detached both with heat and air conditioning. The detached garage has a slate roof, finished interior with custom crown molding, power room and finished loft storage area. Quality materials used throughout. This one won't last long at this price! Selling "as is".
Home Details
Home Type
- Single Family
Year Built
- Built in 1991
Lot Details
- 3.19 Acre Lot
- Sprinkler System
- Wooded Lot
- Back, Front, and Side Yard
- Property is in good condition
Parking
- 4 Car Direct Access Garage
- Second Garage
- Garage Door Opener
- Driveway
- Parking available for a boat
Home Design
- Traditional Architecture
- French Architecture
- Brick Exterior Construction
- Shingle Roof
- Concrete Perimeter Foundation
Interior Spaces
- Property has 2 Levels
- Wet Bar
- Central Vacuum
- Cathedral Ceiling
- Skylights
- Brick Fireplace
- Family Room
- Living Room
- Dining Room
- Sauna
- Attic Fan
Kitchen
- Eat-In Kitchen
- Butlers Pantry
- Built-In Self-Cleaning Double Oven
- Built-In Range
- Built-In Microwave
- Dishwasher
- Kitchen Island
- Trash Compactor
- Disposal
Flooring
- Wall to Wall Carpet
- Marble
- Tile or Brick
Bedrooms and Bathrooms
- 6 Bedrooms
- En-Suite Primary Bedroom
- En-Suite Bathroom
- Whirlpool Bathtub
- Walk-in Shower
Laundry
- Laundry Room
- Laundry on main level
Finished Basement
- Basement Fills Entire Space Under The House
- Exterior Basement Entry
Home Security
- Home Security System
- Intercom
Outdoor Features
- In Ground Pool
- Patio
- Exterior Lighting
Schools
- Wilson High School
Utilities
- Cooling System Utilizes Bottled Gas
- Zoned Heating and Cooling System
- Heating System Uses Oil
- Heating System Uses Propane
- Radiant Heating System
- Baseboard Heating
- 200+ Amp Service
- Water Treatment System
- Oil Water Heater
- On Site Septic
- Cable TV Available
Community Details
- No Home Owners Association
- The Oaks Subdivision
Listing and Financial Details
- Tax Lot 9435
- Assessor Parcel Number 80-4385-07-59-9435
Ownership History
Purchase Details
Home Financials for this Owner
Home Financials are based on the most recent Mortgage that was taken out on this home.Purchase Details
Home Financials for this Owner
Home Financials are based on the most recent Mortgage that was taken out on this home.Purchase Details
Similar Homes in Reading, PA
Home Values in the Area
Average Home Value in this Area
Purchase History
| Date | Type | Sale Price | Title Company |
|---|---|---|---|
| Deed | $662,500 | Platinum Home Services Llc | |
| Deed | $535,000 | None Available | |
| Quit Claim Deed | -- | -- |
Mortgage History
| Date | Status | Loan Amount | Loan Type |
|---|---|---|---|
| Open | $365,000 | Credit Line Revolving | |
| Closed | $196,610 | Credit Line Revolving | |
| Closed | $414,990 | New Conventional | |
| Previous Owner | $535,000 | New Conventional | |
| Previous Owner | $453,157 | Purchase Money Mortgage |
Property History
| Date | Event | Price | Change | Sq Ft Price |
|---|---|---|---|---|
| 11/06/2020 11/06/20 | Sold | $662,500 | 0.0% | $79 / Sq Ft |
| 09/03/2020 09/03/20 | Off Market | $662,500 | -- | -- |
| 09/02/2020 09/02/20 | Pending | -- | -- | -- |
| 08/25/2020 08/25/20 | For Sale | $695,000 | +29.9% | $83 / Sq Ft |
| 06/02/2016 06/02/16 | Sold | $535,000 | 0.0% | $63 / Sq Ft |
| 06/02/2016 06/02/16 | Sold | $535,000 | -4.5% | $72 / Sq Ft |
| 03/30/2016 03/30/16 | Pending | -- | -- | -- |
| 03/30/2016 03/30/16 | Pending | -- | -- | -- |
| 02/24/2016 02/24/16 | Price Changed | $560,000 | -5.1% | $66 / Sq Ft |
| 11/25/2015 11/25/15 | For Sale | $590,000 | 0.0% | $79 / Sq Ft |
| 11/05/2015 11/05/15 | For Sale | $590,000 | -- | $69 / Sq Ft |
Tax History Compared to Growth
Tax History
| Year | Tax Paid | Tax Assessment Tax Assessment Total Assessment is a certain percentage of the fair market value that is determined by local assessors to be the total taxable value of land and additions on the property. | Land | Improvement |
|---|---|---|---|---|
| 2025 | $6,283 | $397,900 | $79,500 | $318,400 |
| 2024 | $17,024 | $397,900 | $79,500 | $318,400 |
| 2023 | $16,221 | $397,900 | $79,500 | $318,400 |
| 2022 | $15,823 | $397,900 | $79,500 | $318,400 |
| 2021 | $15,266 | $397,900 | $79,500 | $318,400 |
| 2020 | $15,266 | $397,900 | $79,500 | $318,400 |
| 2019 | $14,833 | $397,900 | $79,500 | $318,400 |
| 2018 | $14,705 | $397,900 | $79,500 | $318,400 |
| 2017 | $14,457 | $397,900 | $79,500 | $318,400 |
| 2016 | $5,836 | $546,700 | $108,100 | $438,600 |
| 2015 | $5,836 | $546,700 | $108,100 | $438,600 |
| 2014 | $5,836 | $546,700 | $108,100 | $438,600 |
Agents Affiliated with this Home
-

Seller's Agent in 2020
Sandy Matz
RE/MAX of Reading
(610) 451-3791
4 in this area
144 Total Sales
-

Buyer's Agent in 2020
Brad Weisman
Keller Williams Platinum Realty - Wyomissing
(484) 256-5836
15 in this area
172 Total Sales
-

Seller's Agent in 2016
Lisa Tiger
Century 21 Gold
(610) 207-6186
13 in this area
293 Total Sales
-

Buyer's Agent in 2016
Jack Fry
RE/MAX of Reading
(610) 693-5263
30 Total Sales
Map
Source: Bright MLS
MLS Number: 1002732094
APN: 80-4385-07-59-9435
- 2707 Beacon Dr
- 540 Hain Rd
- 2518 Jacob Dr
- 3022 Oak Dr
- 2512 Overland Ave
- 505 Arrowhead Trail
- 217 Bard Ave
- 2607 Tennyson Ave
- 362 Hain Rd
- 238 Bainbridge Cir
- 105 Bainbridge Cir
- 514 Augusta Dr W
- 1782 Acorn Dr
- 3116 N Wagner Cir
- 3202 Nash Rd
- 578 Old Lancaster Pike
- 110 Montieth Ave
- 903 Grings Hill Rd
- 1134 Old Fritztown Rd
- 1018 Crestview Ave
