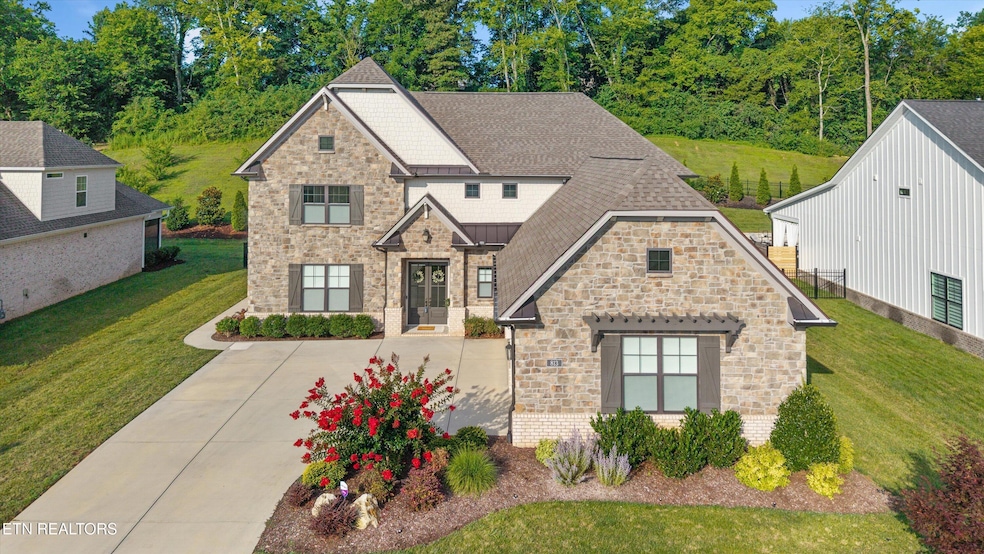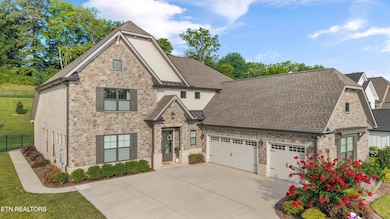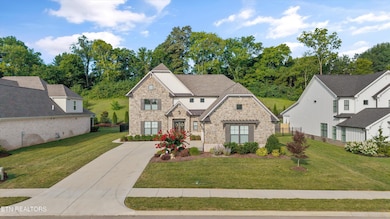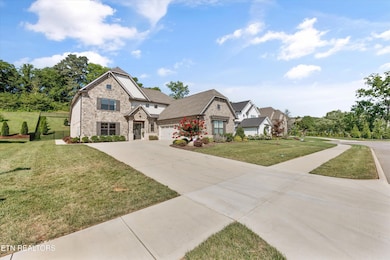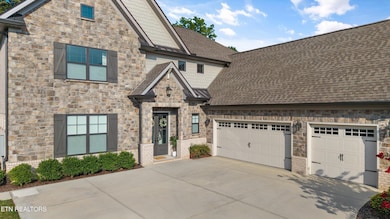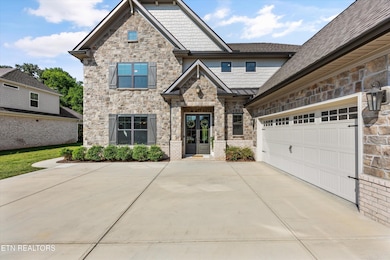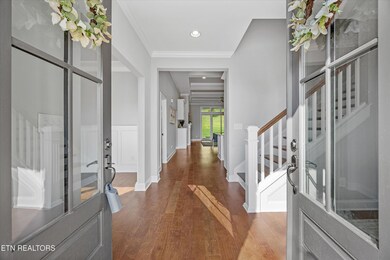813 Painted Turtle Ln Farragut, TN 37934
Estimated payment $5,670/month
Highlights
- Lake View
- Traditional Architecture
- Main Floor Primary Bedroom
- Farragut Intermediate School Rated A-
- Wood Flooring
- Great Room
About This Home
Responsive Mortgage is extending a substantial closing cost credit equivalent to 1% of the loan amount when you secure financing through Responsive Mortgage . The 1% of the loan amount can be used for rate buy down or lender credits specifically for this home. (Gold Star Mortgage Financial Group, Corporation, NMLS #3446, Equal Housing Lender. This is not a commitment to lend, and restrictions may apply) Imagine arriving home each day to a stunning all-brick and stone retreat, where a serene lake view promises a peaceful escape from the everyday. As you step inside, the story of this home truly unfolds. Your eyes are immediately drawn upward to a breathtaking 12-foot high coffered ceiling, crowning a magnificent Great Room. Custom built-ins stand ready to display your treasured memories, and the room flows seamlessly into a gourmet kitchen, creating a narrative of warmth and effortless entertaining. Here, friends and family will gather as you prepare meals in a space designed for a chef, featuring gleaming quartz countertops, a state-of-the-art stacked oven, and a beautiful custom vent hood. As you wander through, abundant hardwood floors guide your path, a constant reminder of the quality and countless upgrades that define this residence. The story continues in the primary suite, where custom closets await to bring a perfect sense of order and calm to your daily routines. The tale then moves outdoors to a large, covered back porch. This is where your mornings will begin with a cup of coffee. It's a chapter of pure tranquility. But this story has a chapter yet to be written, and it's yours to create. A large, unfinished room upstairs is a blank canvas, eagerly awaiting your imagination. Will it become the ultimate man cave for game days, a private screening room for cinematic adventures, or a 5th bedroom? The possibilities are endless. This is more than a house; it's the setting for your next great story, completed by the practicality of a spacious 3-car garage. Your new life awaits.
Home Details
Home Type
- Single Family
Est. Annual Taxes
- $2,853
Year Built
- Built in 2022
Lot Details
- 0.5 Acre Lot
- Cul-De-Sac
- Rain Sensor Irrigation System
HOA Fees
- $167 Monthly HOA Fees
Parking
- 3 Car Attached Garage
Home Design
- Traditional Architecture
- Brick Exterior Construction
- Block Foundation
- Frame Construction
- Stone Siding
- Vinyl Siding
Interior Spaces
- 3,255 Sq Ft Home
- Gas Log Fireplace
- Great Room
- Lake Views
Kitchen
- Gas Cooktop
- Microwave
- Dishwasher
- Disposal
Flooring
- Wood
- Carpet
Bedrooms and Bathrooms
- 4 Bedrooms
- Primary Bedroom on Main
- Walk-In Closet
Laundry
- Laundry Room
- Washer and Dryer Hookup
Outdoor Features
- Covered Patio or Porch
Utilities
- Central Heating and Cooling System
- Heating System Uses Natural Gas
- Tankless Water Heater
Community Details
- Association fees include grounds maintenance, trash
- Preserve At Turkey Creek Subdivision
- Mandatory home owners association
Listing and Financial Details
- Property Available on 7/11/25
- Assessor Parcel Number 153IC007
Map
Home Values in the Area
Average Home Value in this Area
Tax History
| Year | Tax Paid | Tax Assessment Tax Assessment Total Assessment is a certain percentage of the fair market value that is determined by local assessors to be the total taxable value of land and additions on the property. | Land | Improvement |
|---|---|---|---|---|
| 2025 | $2,853 | $183,575 | $0 | $0 |
| 2024 | $2,853 | $183,575 | $0 | $0 |
| 2023 | $3,680 | $236,825 | $0 | $0 |
| 2022 | $2,135 | $137,375 | $0 | $0 |
Property History
| Date | Event | Price | List to Sale | Price per Sq Ft |
|---|---|---|---|---|
| 11/27/2025 11/27/25 | Price Changed | $1,000,000 | -9.1% | $307 / Sq Ft |
| 10/30/2025 10/30/25 | Price Changed | $1,100,000 | -10.2% | $338 / Sq Ft |
| 10/16/2025 10/16/25 | Price Changed | $1,225,000 | -3.9% | $376 / Sq Ft |
| 09/22/2025 09/22/25 | For Sale | $1,275,000 | 0.0% | $392 / Sq Ft |
| 07/25/2025 07/25/25 | Pending | -- | -- | -- |
| 07/11/2025 07/11/25 | For Sale | $1,275,000 | -- | $392 / Sq Ft |
Purchase History
| Date | Type | Sale Price | Title Company |
|---|---|---|---|
| Warranty Deed | $949,760 | Crossland Title | |
| Quit Claim Deed | -- | Crossland Title |
Mortgage History
| Date | Status | Loan Amount | Loan Type |
|---|---|---|---|
| Open | $759,000 | New Conventional | |
| Previous Owner | $628,014 | New Conventional |
Source: East Tennessee REALTORS® MLS
MLS Number: 1307437
APN: 153IC-007
- 11626 Loblolly Ln
- 11443 Woodcliff Dr Unit 5
- 621 Dunlin Ln
- 11620 Foxford Dr
- 708 Banbury Rd
- 613 Royal Way Ln
- 11905 Midhurst Dr
- 715 Landing Ln
- 541 Glen Abbey Blvd
- 511 Windlass Rd
- 600 Battle Front Trail
- 713 Concord Rd
- 11109 Lake Ridge Dr
- 12210 Inglecrest Ln
- 11919 Burnside Place
- 11957 Lakehurst Ln
- 12151 Brookstone Dr
- 420 Sugarwood Dr
- 12176 Brookstone Dr
- 159 Federal Blvd
- 200 Brooklawn St
- 11719 S Williamsburg Dr
- 218 Baltusrol Rd
- 924 Ashley Michelle Ct
- 10916 Parkgate Ln
- 10724 Prince Albert Way
- 10725 Prince Albert Way Unit 4
- 437 Chapel Grove Ln
- 10865 Parkside Dr
- 103 Lansdowne Dr
- 172 Goldheart Rd
- 200 Lovell Heights Rd Unit 2
- 10428 Victoria Dr
- 11613 Vista Terrace Way
- 810 Tapestry Way
- 12730 Duckfoot Ln
- 1610 Polte Ln
- 12134 Evergreen Terrace Ln
- 132 Durwood Rd
- 9634 Snowy Clf Ln
