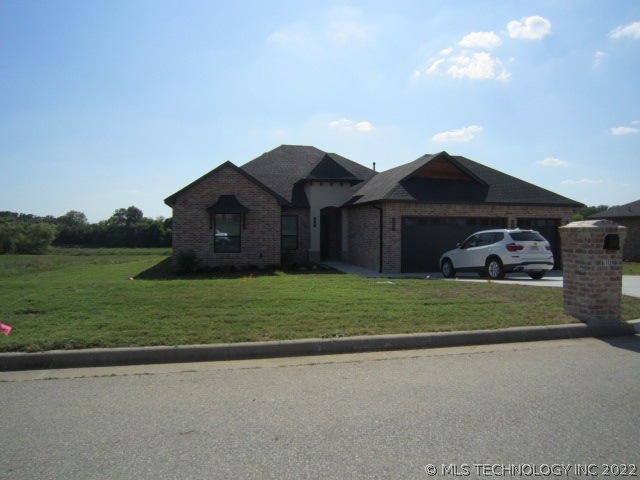
813 Prairie View Rd Ardmore, OK 73401
Highlights
- Vaulted Ceiling
- Attic
- Covered patio or porch
- Plainview Primary School Rated A-
- 1 Fireplace
- Security System Owned
About This Home
As of March 2024New Construction with all the touches. Wood Tile Flooring in Great Room, Kitchen, Dining, Study and Master Bedroom. Master Bath has double Vanities with Make Up Dressing table, Soaking Tub and Walk in Shower. Master Closet varied height hanging rods and shelving. Mud Room/Utility access from Master Closet. A great Open Living area....Kitchen Island Open to Living. Beautiful Light Fixtures throughout. Custom cabinetry and granite counter tops.
Home Details
Home Type
- Single Family
Est. Annual Taxes
- $4,689
Year Built
- Built in 2019
Lot Details
- 0.6 Acre Lot
- Sprinkler System
Parking
- 2 Car Garage
Home Design
- Brick Exterior Construction
- Slab Foundation
- Composition Roof
Interior Spaces
- 2,400 Sq Ft Home
- 1-Story Property
- Vaulted Ceiling
- Ceiling Fan
- 1 Fireplace
- Window Treatments
- Security System Owned
- Attic
Kitchen
- <<OvenToken>>
- Range<<rangeHoodToken>>
- <<microwave>>
- Dishwasher
- Disposal
Flooring
- Carpet
- Tile
Bedrooms and Bathrooms
- 3 Bedrooms
Outdoor Features
- Covered patio or porch
- Rain Gutters
Utilities
- Zoned Heating and Cooling
- Electric Water Heater
Community Details
- Pl Es Ad 8 Subdivision
Listing and Financial Details
- Home warranty included in the sale of the property
Ownership History
Purchase Details
Purchase Details
Home Financials for this Owner
Home Financials are based on the most recent Mortgage that was taken out on this home.Purchase Details
Home Financials for this Owner
Home Financials are based on the most recent Mortgage that was taken out on this home.Similar Homes in Ardmore, OK
Home Values in the Area
Average Home Value in this Area
Purchase History
| Date | Type | Sale Price | Title Company |
|---|---|---|---|
| Warranty Deed | $496,000 | Stewart Title | |
| Warranty Deed | $487,500 | Old Republic Title | |
| Warranty Deed | $385,000 | Stewart Title Of Ok Inc |
Mortgage History
| Date | Status | Loan Amount | Loan Type |
|---|---|---|---|
| Previous Owner | $237,500 | New Conventional | |
| Previous Owner | $184,900 | New Conventional |
Property History
| Date | Event | Price | Change | Sq Ft Price |
|---|---|---|---|---|
| 03/27/2024 03/27/24 | Sold | $496,000 | -1.8% | $205 / Sq Ft |
| 02/20/2024 02/20/24 | Pending | -- | -- | -- |
| 08/07/2023 08/07/23 | Price Changed | $505,000 | 0.0% | $208 / Sq Ft |
| 08/07/2023 08/07/23 | For Sale | $505,000 | -1.9% | $208 / Sq Ft |
| 07/24/2023 07/24/23 | Pending | -- | -- | -- |
| 07/14/2023 07/14/23 | For Sale | $515,000 | 0.0% | $213 / Sq Ft |
| 06/15/2023 06/15/23 | Pending | -- | -- | -- |
| 06/13/2023 06/13/23 | For Sale | $515,000 | +5.6% | $213 / Sq Ft |
| 11/07/2022 11/07/22 | Sold | $487,500 | 0.0% | $201 / Sq Ft |
| 08/29/2022 08/29/22 | Pending | -- | -- | -- |
| 08/29/2022 08/29/22 | For Sale | $487,500 | +26.7% | $201 / Sq Ft |
| 08/02/2019 08/02/19 | Sold | $384,900 | 0.0% | $160 / Sq Ft |
| 05/04/2019 05/04/19 | Pending | -- | -- | -- |
| 05/04/2019 05/04/19 | For Sale | $384,900 | +862.3% | $160 / Sq Ft |
| 10/30/2018 10/30/18 | Sold | $40,000 | 0.0% | $17 / Sq Ft |
| 08/05/2018 08/05/18 | Pending | -- | -- | -- |
| 08/05/2018 08/05/18 | For Sale | $40,000 | -- | $17 / Sq Ft |
Tax History Compared to Growth
Tax History
| Year | Tax Paid | Tax Assessment Tax Assessment Total Assessment is a certain percentage of the fair market value that is determined by local assessors to be the total taxable value of land and additions on the property. | Land | Improvement |
|---|---|---|---|---|
| 2024 | $4,689 | $52,157 | $6,930 | $45,227 |
| 2023 | $5,271 | $58,500 | $6,930 | $51,570 |
| 2022 | $3,870 | $43,724 | $6,930 | $36,794 |
| 2021 | $3,862 | $42,450 | $6,930 | $35,520 |
| 2020 | $3,903 | $42,450 | $6,930 | $35,520 |
| 2019 | $440 | $4,800 | $4,800 | $0 |
| 2018 | $3 | $28 | $28 | $0 |
| 2017 | $2 | $26 | $26 | $0 |
| 2016 | $2 | $25 | $25 | $0 |
| 2015 | $2 | $24 | $24 | $0 |
| 2014 | $2 | $24 | $24 | $0 |
Agents Affiliated with this Home
-
Sandi Sanchez

Seller's Agent in 2024
Sandi Sanchez
Keller Williams Realty Ardmore
(580) 362-0862
151 Total Sales
-
Carolyn Yeager

Seller's Agent in 2022
Carolyn Yeager
Claudia & Carolyn Realty Group
(580) 490-1222
111 Total Sales
-
Alexis Buckham
A
Buyer's Agent in 2022
Alexis Buckham
eXp Realty, LLC
(888) 560-3964
3 Total Sales
Map
Source: MLS Technology
MLS Number: 35885
APN: 0975-00-003-009-0-001-00
- 714 Prairie View Rd
- 1013 Prairie View Rd
- 4110 Meadowlark Rd
- 4101 Rolling Hills Dr
- 3921 Rolling Hills Dr
- 3542 Highland Oaks Cir
- 3541 Highland Oaks Cir
- 1507 Southern Hills Dr
- 411 S Plainview Rd
- 1042 Indian Plains Rd
- 1601 Southern Hills Dr
- 1605 Southern Hills Dr
- 1126 Champion Way
- 1101 Country Woods Dr
- 1116 Country Woods Dr
- 0 S Plainview Rd
- 0 John Rd
- 0 W Broadway St Unit 2501343
- 37 Savannah Dr
- 0 N Plainview Rd Unit 23990353
