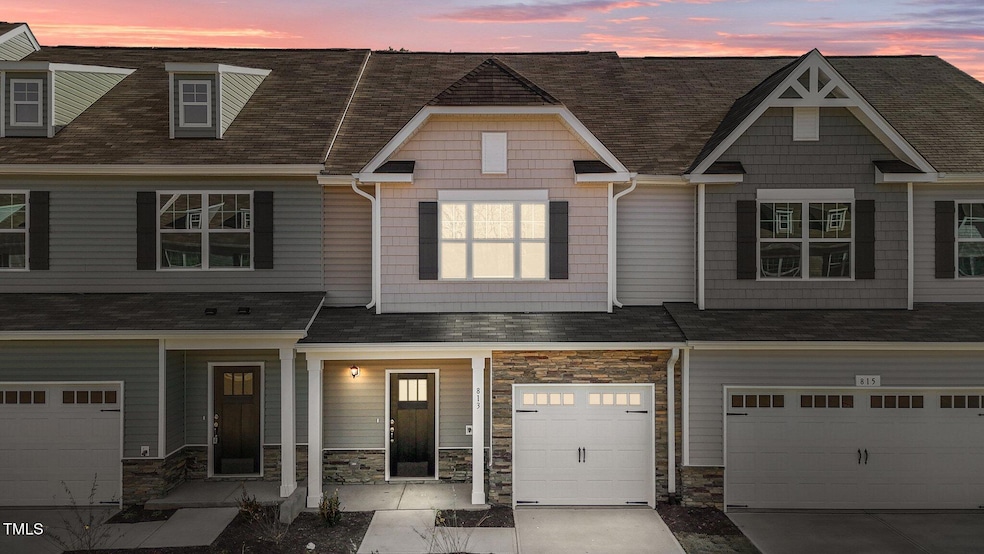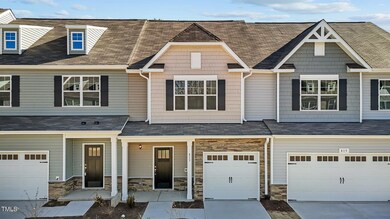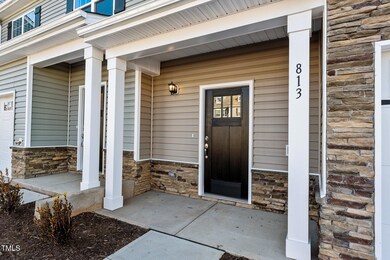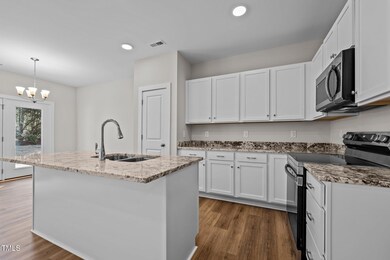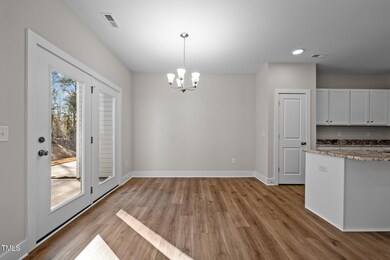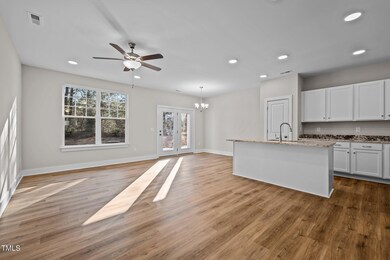
813 Pryor St Mebane, NC 27302
Cheeks NeighborhoodHighlights
- New Construction
- High Ceiling
- Community Pool
- Traditional Architecture
- Granite Countertops
- Breakfast Room
About This Home
As of June 2025Buyer Promotion Available! Backing to Wooded Area! Hardwood Style Flooring Thru Main Living Areas & Hardwood Stairs! Kitchen: Level 3 ''White Spring'' Granite Countertops, Custom White Painted Cabinets w/Brushed Nickel Hardware, Large Center Island w/Breakfast Bar, SS Appliances Incl SmoothTop Range, Recessed Lights & Pantry! Open to Spacious Breakfast Nook! Owner's Suite: Plush Carpet & Separate Walk in Closets! Owner's Bath: Dual Vanity w/Quartz Countertop, Custom Cabinets, Walk in Shower! FamilyRoom: Hardwood Style Flooring, Double Window & Ceiling Fan w/Light!
Townhouse Details
Home Type
- Townhome
Est. Annual Taxes
- $40
Year Built
- Built in 2024 | New Construction
Lot Details
- 1,742 Sq Ft Lot
- Landscaped
HOA Fees
- $180 Monthly HOA Fees
Parking
- 1 Car Attached Garage
- Front Facing Garage
- Private Driveway
Home Design
- Traditional Architecture
- Slab Foundation
- Frame Construction
- Shingle Roof
- Shake Siding
- Vinyl Siding
Interior Spaces
- 1,510 Sq Ft Home
- 2-Story Property
- High Ceiling
- Entrance Foyer
- Family Room
- Breakfast Room
- Combination Kitchen and Dining Room
- Utility Room
- Pull Down Stairs to Attic
Kitchen
- Eat-In Kitchen
- Electric Range
- <<microwave>>
- Dishwasher
- Granite Countertops
- Quartz Countertops
Flooring
- Carpet
- Vinyl
Bedrooms and Bathrooms
- 3 Bedrooms
- Walk-In Closet
- Shower Only
Laundry
- Laundry Room
- Laundry on upper level
Schools
- Efland Cheeks Elementary School
- Gravelly Hill Middle School
- Orange High School
Utilities
- Forced Air Zoned Heating and Cooling System
- Heating System Uses Natural Gas
- Gas Water Heater
Additional Features
- Energy-Efficient Thermostat
- Rain Gutters
Listing and Financial Details
- Assessor Parcel Number 9824399322
Community Details
Overview
- Association fees include ground maintenance
- Priestly Management Association, Phone Number (336) 379-5007
- Built by Tradition Homes
- The Townes At Oakwood Square Subdivision, Burlington Floorplan
Recreation
- Community Pool
Ownership History
Purchase Details
Home Financials for this Owner
Home Financials are based on the most recent Mortgage that was taken out on this home.Similar Homes in Mebane, NC
Home Values in the Area
Average Home Value in this Area
Purchase History
| Date | Type | Sale Price | Title Company |
|---|---|---|---|
| Warranty Deed | $292,000 | None Listed On Document | |
| Warranty Deed | $292,000 | None Listed On Document |
Mortgage History
| Date | Status | Loan Amount | Loan Type |
|---|---|---|---|
| Open | $219,000 | New Conventional | |
| Closed | $219,000 | New Conventional | |
| Previous Owner | $600,000 | Credit Line Revolving |
Property History
| Date | Event | Price | Change | Sq Ft Price |
|---|---|---|---|---|
| 06/16/2025 06/16/25 | Sold | $292,000 | 0.0% | $193 / Sq Ft |
| 05/01/2025 05/01/25 | Pending | -- | -- | -- |
| 03/25/2025 03/25/25 | Price Changed | $292,000 | -1.2% | $193 / Sq Ft |
| 02/19/2025 02/19/25 | Price Changed | $295,690 | -3.3% | $196 / Sq Ft |
| 11/19/2024 11/19/24 | For Sale | $305,690 | -- | $202 / Sq Ft |
Tax History Compared to Growth
Tax History
| Year | Tax Paid | Tax Assessment Tax Assessment Total Assessment is a certain percentage of the fair market value that is determined by local assessors to be the total taxable value of land and additions on the property. | Land | Improvement |
|---|---|---|---|---|
| 2024 | $40 | $55,000 | $55,000 | $0 |
| 2023 | $39 | $55,000 | $55,000 | $0 |
Agents Affiliated with this Home
-
Jim Allen

Seller's Agent in 2025
Jim Allen
Coldwell Banker HPW
(919) 845-9909
169 in this area
4,875 Total Sales
-
Diana Herrington

Buyer's Agent in 2025
Diana Herrington
Natalie & Co Real Estate
(336) 263-8933
5 in this area
43 Total Sales
Map
Source: Doorify MLS
MLS Number: 10064027
APN: 9824490689
- 818 Pryor St Unit 55
- 816 Pryor St Unit 54
- 813 Pryor St Unit 42
- 811 Pryor St Unit 43
- 806 Pryor St Unit 50
- 804 Pryor St Unit 49
- 803 Pryor St Unit 47
- 801 Pryor St Unit 48
- 1165 Abbott St
- 1167 Abbott St
- 1052 Winding Spring Dr
- 1048 Winding Spring Dr
- 1051 Winding Spring Dr
- 1012 Winding Spring Dr
- 1014 Winding Spring Dr
- 1016 Winding Spring Dr
- 1018 Winding Spring Dr
- 1047 Winding Spring Dr
