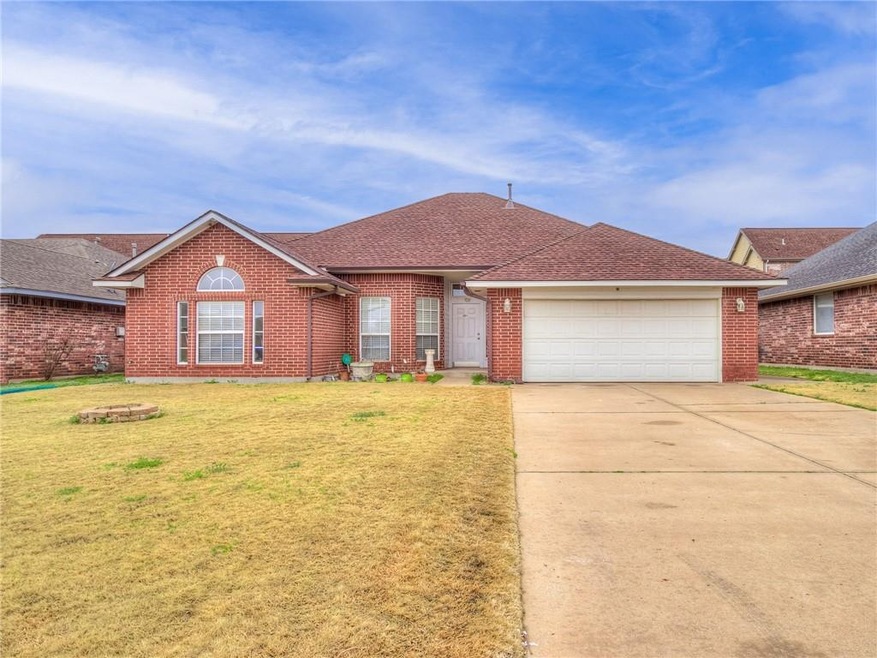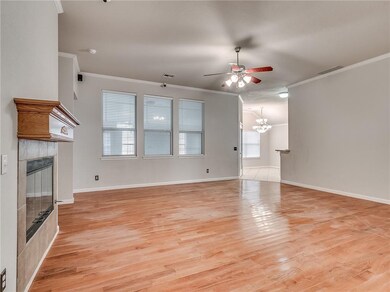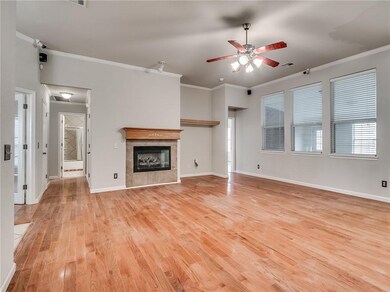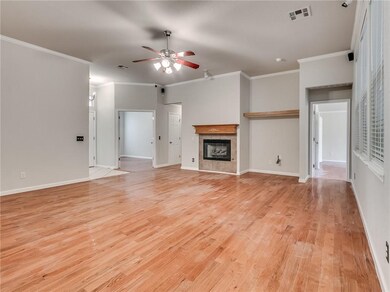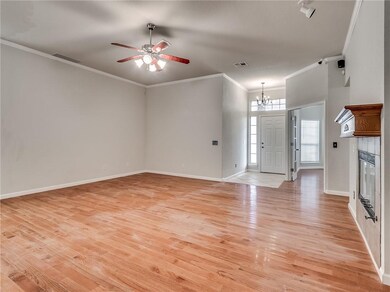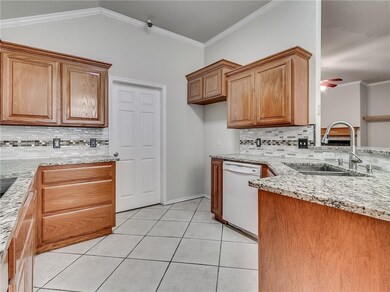
813 Regiment Way Yukon, OK 73099
Mustang Creek NeighborhoodHighlights
- Ranch Style House
- Covered patio or porch
- Interior Lot
- Canyon Ridge Intermediate School Rated A-
- 2 Car Attached Garage
- Central Heating and Cooling System
About This Home
As of April 2021If you like the photo's it looks just as good in person...Three bedroom, two bathroom, two car garage plus an office and covered back porch in a great location just off Mustang Road. Gated neighborhood, neighborhood pool, tornado shelter, gas fireplace, granite in kitchen, wood and tile floors and a tornado shelter with a low maintenance yard. Remote master with dual vanities, and walk in closet. Move in Ready.
Home Details
Home Type
- Single Family
Est. Annual Taxes
- $2,785
Year Built
- Built in 2003
Lot Details
- 0.3 Acre Lot
- Interior Lot
HOA Fees
- $29 Monthly HOA Fees
Parking
- 2 Car Attached Garage
Home Design
- Ranch Style House
- Slab Foundation
- Brick Frame
- Composition Roof
Interior Spaces
- 1,806 Sq Ft Home
- Gas Log Fireplace
Bedrooms and Bathrooms
- 3 Bedrooms
- 2 Full Bathrooms
Schools
- Mustang Creek Elementary School
- Mustang Middle School
- Mustang High School
Additional Features
- Covered patio or porch
- Central Heating and Cooling System
Community Details
- Association fees include gated entry, greenbelt, maintenance common areas, pool
- Mandatory home owners association
Listing and Financial Details
- Legal Lot and Block 12 / 2
Ownership History
Purchase Details
Home Financials for this Owner
Home Financials are based on the most recent Mortgage that was taken out on this home.Purchase Details
Home Financials for this Owner
Home Financials are based on the most recent Mortgage that was taken out on this home.Purchase Details
Home Financials for this Owner
Home Financials are based on the most recent Mortgage that was taken out on this home.Similar Homes in Yukon, OK
Home Values in the Area
Average Home Value in this Area
Purchase History
| Date | Type | Sale Price | Title Company |
|---|---|---|---|
| Warranty Deed | $210,000 | Oklahoma City Abstract & Ttl | |
| Warranty Deed | -- | -- | |
| Warranty Deed | $131,000 | -- | |
| Warranty Deed | $18,000 | -- |
Mortgage History
| Date | Status | Loan Amount | Loan Type |
|---|---|---|---|
| Open | $199,500 | New Conventional | |
| Previous Owner | $86,000 | No Value Available | |
| Previous Owner | $99,840 | No Value Available |
Property History
| Date | Event | Price | Change | Sq Ft Price |
|---|---|---|---|---|
| 04/14/2025 04/14/25 | Rented | $1,700 | 0.0% | -- |
| 03/25/2025 03/25/25 | Under Contract | -- | -- | -- |
| 02/18/2025 02/18/25 | Price Changed | $1,700 | -8.1% | $1 / Sq Ft |
| 02/12/2025 02/12/25 | For Rent | $1,850 | 0.0% | -- |
| 04/16/2021 04/16/21 | Sold | $210,000 | 0.0% | $116 / Sq Ft |
| 03/23/2021 03/23/21 | Pending | -- | -- | -- |
| 03/20/2021 03/20/21 | For Sale | $210,000 | -- | $116 / Sq Ft |
Tax History Compared to Growth
Tax History
| Year | Tax Paid | Tax Assessment Tax Assessment Total Assessment is a certain percentage of the fair market value that is determined by local assessors to be the total taxable value of land and additions on the property. | Land | Improvement |
|---|---|---|---|---|
| 2024 | $2,785 | $26,367 | $2,100 | $24,267 |
| 2023 | $2,785 | $25,599 | $2,100 | $23,499 |
| 2022 | $2,742 | $24,853 | $2,100 | $22,753 |
| 2021 | $2,181 | $20,046 | $2,100 | $17,946 |
| 2020 | $2,136 | $19,462 | $2,100 | $17,362 |
| 2019 | $2,068 | $18,896 | $2,100 | $16,796 |
| 2018 | $2,042 | $18,345 | $2,100 | $16,245 |
| 2017 | $2,039 | $18,546 | $2,100 | $16,446 |
| 2016 | $2,018 | $18,967 | $2,100 | $16,867 |
| 2015 | $1,910 | $17,878 | $2,100 | $15,778 |
| 2014 | $1,910 | $17,358 | $2,100 | $15,258 |
Agents Affiliated with this Home
-
Tosha Fennell

Seller's Agent in 2025
Tosha Fennell
TJ Property Solutions RE Co.
(405) 487-7183
29 Total Sales
-
Danny DeKinder

Seller's Agent in 2021
Danny DeKinder
Keller Williams-Yukon
(405) 922-3611
2 in this area
147 Total Sales
-
Vitalii Sorochynskyi

Buyer's Agent in 2021
Vitalii Sorochynskyi
VitalitySquared Properties
(405) 209-8619
1 in this area
59 Total Sales
Map
Source: MLSOK
MLS Number: 950094
APN: 090095593
- 9608 Sultans Water Way
- 812 Garrison Ln
- 11401 SW 8th Cir
- 721 Westridge Dr
- 9912 Ruger Rd
- 9900 Ruger Rd
- 1016 Westridge Dr
- 1024 Westridge Dr
- 11632 SW 3rd Terrace
- 11601 SW 14th St
- 1500 Stirrup Way
- 11609 SW 14th St
- 621 Bluegrass Ln
- 11600 SW 15th Terrace
- 11700 SW 15th Terrace
- 1109 Chestnut Creek Dr
- 1104 Hickory Creek Dr
- 11728 SW 14th St
- 11820 SW 8th St
- 11728 SW 15th Terrace
