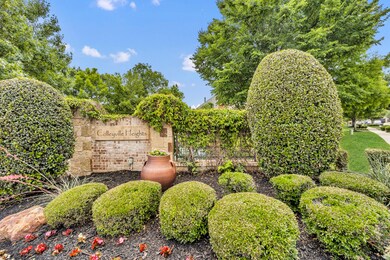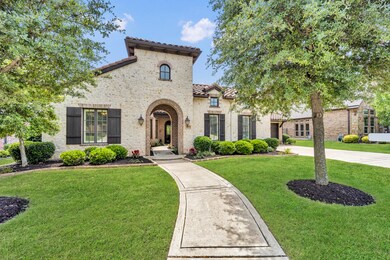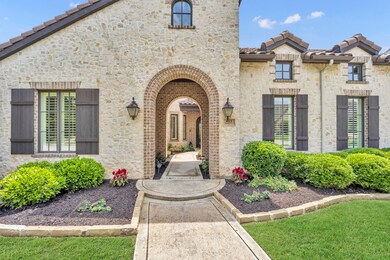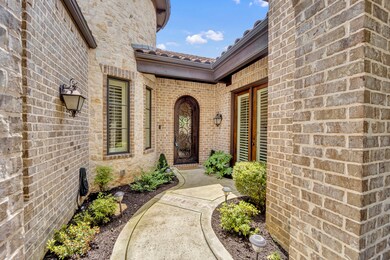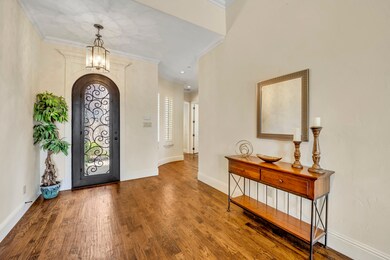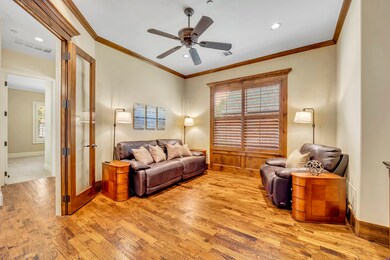
813 Regina Ct Colleyville, TX 76034
Highlights
- Built-In Refrigerator
- Open Floorplan
- Traditional Architecture
- Colleyville Elementary School Rated A
- Vaulted Ceiling
- Wood Flooring
About This Home
As of June 2025Welcome to this amazing Mediterranean architectural beauty in Colleyville! This home is a highly desirable 1-level design that delivers on charm, character and timeless appeal. Enter the home via private courtyard, through the metal front door and into an open concept layout with custom features throughout. An oversized living room is open to the kitchen and dining areas, allowing an easy flow for living and entertaining. Enjoy custom amenities such as hand-scraped hardwood floors, 8 ft. solid core doors, Pella windows, plantation shutters and much more! The gourmet kitchen is a chef’s haven and includes a 6-burner commercial grade gas oven-stovetop, warming drawer, separate built-in refrigerator and freezer, microwave drawer, custom cabinets and huge granite island. The primary bedroom and bathroom are a true retreat with the large laundry room thoughtfully accessible from the primary bathroom. The floorplan also includes two additional bedrooms and a media room or office flex space. Venture outside to view the recently added flagstone patio, beautiful landscaping and outdoor entertaining space with built-in gas grill. Additional key features include a class 3 tile roof, foam insulation, and indoor fire sprinkler system. Enjoy living in this highly-acclaimed city, school district and neighborhood close to shopping, restaurants, DFW airport and many amenities for easy living! An original floorplan built by Calais Custom Homes, do not miss this one!
Last Agent to Sell the Property
Sophie Tel Diaz Real Estate Brokerage Phone: 817-952-9000 License #0495997 Listed on: 05/12/2025
Co-Listed By
Sophie Tel Diaz Real Estate Brokerage Phone: 817-952-9000 License #0816298
Home Details
Home Type
- Single Family
Est. Annual Taxes
- $12,193
Year Built
- Built in 2010
Lot Details
- 10,062 Sq Ft Lot
- Wood Fence
- Aluminum or Metal Fence
- Landscaped
- Interior Lot
- Sprinkler System
- Few Trees
HOA Fees
- $104 Monthly HOA Fees
Parking
- 3 Car Direct Access Garage
- Front Facing Garage
- Side Facing Garage
- Garage Door Opener
- Driveway
Home Design
- Traditional Architecture
- Mediterranean Architecture
- Brick Exterior Construction
- Slab Foundation
- Tile Roof
- Concrete Roof
Interior Spaces
- 2,744 Sq Ft Home
- 1-Story Property
- Open Floorplan
- Built-In Features
- Vaulted Ceiling
- Ceiling Fan
- Chandelier
- Metal Fireplace
- Gas Fireplace
- Window Treatments
- Family Room with Fireplace
- Living Room with Fireplace
- Washer and Electric Dryer Hookup
Kitchen
- Eat-In Kitchen
- Gas Range
- Warming Drawer
- Microwave
- Built-In Refrigerator
- Dishwasher
- Kitchen Island
- Granite Countertops
- Disposal
Flooring
- Wood
- Carpet
- Stone
- Ceramic Tile
Bedrooms and Bathrooms
- 3 Bedrooms
- Walk-In Closet
- 3 Full Bathrooms
Home Security
- Home Security System
- Security Lights
- Fire and Smoke Detector
- Fire Sprinkler System
Eco-Friendly Details
- Energy-Efficient Insulation
Outdoor Features
- Courtyard
- Covered patio or porch
- Exterior Lighting
- Built-In Barbecue
- Rain Gutters
Schools
- Colleyville Elementary School
- Grapevine High School
Utilities
- Forced Air Zoned Heating and Cooling System
- Heating System Uses Natural Gas
- Vented Exhaust Fan
- Gas Water Heater
- High Speed Internet
- Phone Available
- Cable TV Available
Community Details
- Association fees include management, ground maintenance
- Colleyville Heights HOA
- Colleyville Heights Subdivision
Listing and Financial Details
- Legal Lot and Block 13 / 1
- Assessor Parcel Number 41160312
Ownership History
Purchase Details
Purchase Details
Home Financials for this Owner
Home Financials are based on the most recent Mortgage that was taken out on this home.Purchase Details
Home Financials for this Owner
Home Financials are based on the most recent Mortgage that was taken out on this home.Similar Homes in Colleyville, TX
Home Values in the Area
Average Home Value in this Area
Purchase History
| Date | Type | Sale Price | Title Company |
|---|---|---|---|
| Warranty Deed | -- | None Available | |
| Vendors Lien | -- | None Available | |
| Vendors Lien | -- | Fwt |
Mortgage History
| Date | Status | Loan Amount | Loan Type |
|---|---|---|---|
| Open | $132,300 | New Conventional | |
| Previous Owner | $330,000 | New Conventional | |
| Previous Owner | $432,000 | Purchase Money Mortgage | |
| Previous Owner | $10,999 | Unknown |
Property History
| Date | Event | Price | Change | Sq Ft Price |
|---|---|---|---|---|
| 06/13/2025 06/13/25 | Sold | -- | -- | -- |
| 05/20/2025 05/20/25 | Pending | -- | -- | -- |
| 05/16/2025 05/16/25 | For Sale | $974,900 | -- | $355 / Sq Ft |
Tax History Compared to Growth
Tax History
| Year | Tax Paid | Tax Assessment Tax Assessment Total Assessment is a certain percentage of the fair market value that is determined by local assessors to be the total taxable value of land and additions on the property. | Land | Improvement |
|---|---|---|---|---|
| 2024 | $2,391 | $725,004 | $165,000 | $560,004 |
| 2023 | $12,095 | $717,000 | $165,000 | $552,000 |
| 2022 | $13,501 | $700,200 | $135,000 | $565,200 |
| 2021 | $13,647 | $621,426 | $135,000 | $486,426 |
| 2020 | $12,745 | $573,552 | $135,000 | $438,552 |
| 2019 | $12,526 | $575,548 | $135,000 | $440,548 |
| 2018 | $2,417 | $492,523 | $135,000 | $357,523 |
| 2017 | $10,578 | $482,819 | $60,000 | $422,819 |
| 2016 | $9,616 | $407,044 | $60,000 | $347,044 |
| 2015 | $9,836 | $433,000 | $60,000 | $373,000 |
| 2014 | $9,836 | $433,000 | $60,000 | $373,000 |
Agents Affiliated with this Home
-
Sophie Tel Diaz

Seller's Agent in 2025
Sophie Tel Diaz
Sophie Tel Diaz Real Estate
(817) 952-9000
154 in this area
391 Total Sales
-
Ryan Chandler
R
Seller Co-Listing Agent in 2025
Ryan Chandler
Sophie Tel Diaz Real Estate
(817) 940-2324
1 in this area
3 Total Sales
-
Bralyn Ladson

Buyer's Agent in 2025
Bralyn Ladson
HomeSmart
(864) 275-7737
1 in this area
66 Total Sales
Map
Source: North Texas Real Estate Information Systems (NTREIS)
MLS Number: 20933205
APN: 41160312
- 76 Casa Ln Unit 310
- 1009 Church St
- 55 Main St Unit 300
- 33 Main St Unit 250
- 33 Main St Unit 220
- 909 Dogwood Ct
- 5709 Pleasant Run Rd
- 5101 Oak Timbers Ct
- 2114 Cottage Oak Ln
- 1926 Shadowood Trail
- 217 Oak Valley Dr
- Lot 3 Amelia Ct
- 2300 Maplewood Trail
- 203 Oak Valley Dr
- 5101 Preservation Ave
- 1412 Cherry Ln
- 5317 Bluebonnet Dr
- 5625 Winnie Dr
- 1000 Clear Lake Ct
- 5902 Preston Way

