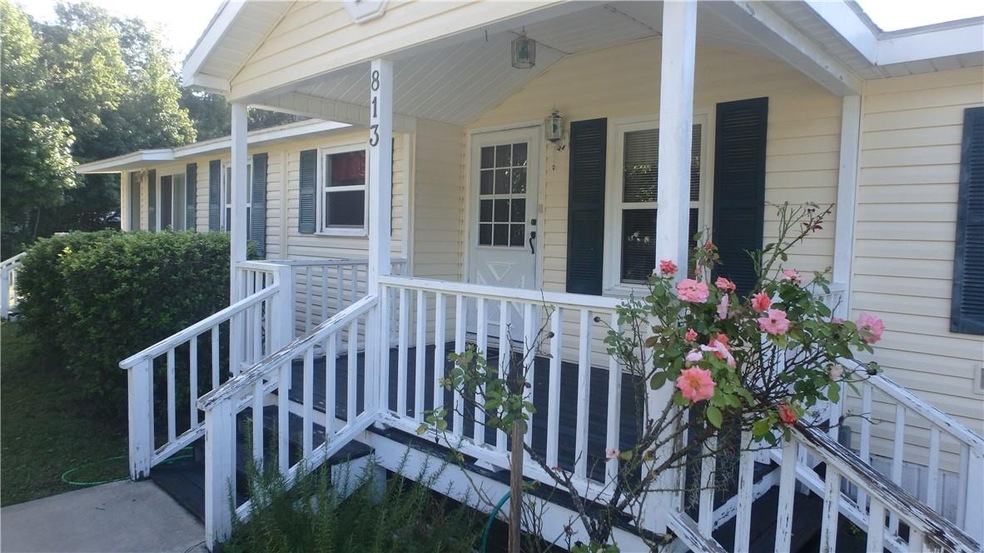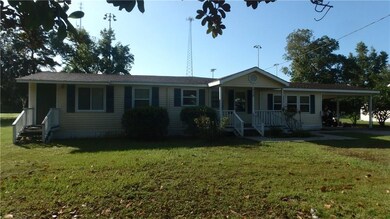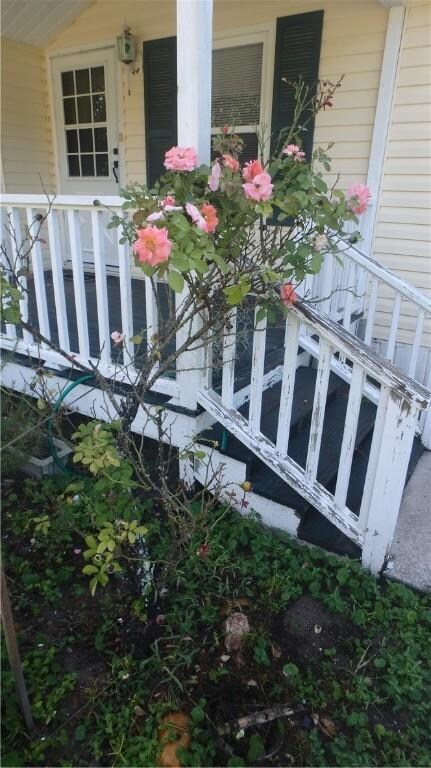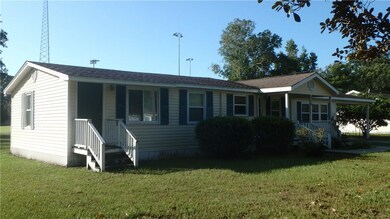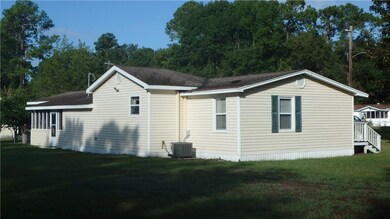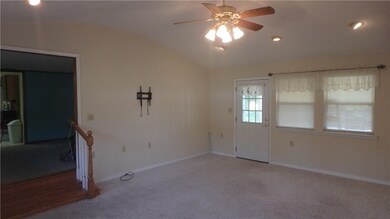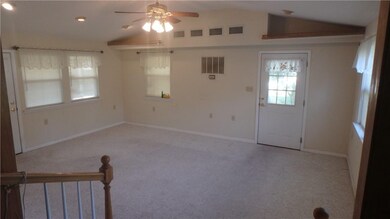813 Ridge Rd Darien, GA 31305
Highlights
- Partially Wooded Lot
- Screened Porch
- Country Kitchen
- No HOA
- Breakfast Area or Nook
- Cooling System Mounted In Outer Wall Opening
About This Home
As of February 2024Own a home within the City Limits of Darien, just seconds from the Historic Downtown area's many offerings! This home features 2 bedrooms & 1 bath, with two large living areas, and screened back porch. At roughly a 1/2 acre, this HUGE lot offers lots of privacy, and plenty of room to add on, or build the shop or storage area you've always wanted. Not only that, it backs up to the County Recreational Fields, making for even more seclusion! With a little love, one could put his/her own spin on this home and make it a cute coastal cottage. The HVAC is unit is near new, at only 1 year old. The large living area has a separate wall unit, that provides both AC & heat. There is a dedicated laundry room, and both washer & dryer are included. Refrigerator is included with home as well, along with a metal storage building in the back yard. Call today to schedule a showing!!
Home Details
Home Type
- Single Family
Est. Annual Taxes
- $856
Year Built
- Built in 1960
Lot Details
- 0.52 Acre Lot
- Level Lot
- Cleared Lot
- Partially Wooded Lot
Home Design
- Raised Foundation
- Block Foundation
- Slab Foundation
- Fire Rated Drywall
- Asphalt Roof
- Vinyl Siding
- Concrete Perimeter Foundation
Interior Spaces
- 924 Sq Ft Home
- 1-Story Property
- Ceiling Fan
- Screened Porch
Kitchen
- Country Kitchen
- Breakfast Area or Nook
- Oven
- Range
- Microwave
- Freezer
- Dishwasher
Flooring
- Carpet
- Vinyl
Bedrooms and Bathrooms
- 2 Bedrooms
- 1 Full Bathroom
Laundry
- Laundry Room
- Dryer
- Washer
Parking
- 1 Carport Space
- Unpaved Driveway
- Unpaved Parking
Schools
- Todd Grant Elementary School
- Mcintosh Middle School
- Mcintosh Academy High School
Utilities
- Cooling System Mounted In Outer Wall Opening
- Central Heating and Cooling System
- Phone Available
- Cable TV Available
Additional Features
- Energy-Efficient Insulation
- Shed
Community Details
- No Home Owners Association
- City Of Darien Subdivision
Listing and Financial Details
- Assessor Parcel Number D015 0054
Map
Home Values in the Area
Average Home Value in this Area
Property History
| Date | Event | Price | Change | Sq Ft Price |
|---|---|---|---|---|
| 02/29/2024 02/29/24 | Sold | $93,100 | +3.6% | $101 / Sq Ft |
| 01/30/2024 01/30/24 | Pending | -- | -- | -- |
| 01/24/2024 01/24/24 | For Sale | $89,900 | +30.3% | $97 / Sq Ft |
| 11/26/2018 11/26/18 | Sold | $69,000 | -13.6% | $75 / Sq Ft |
| 10/27/2018 10/27/18 | Pending | -- | -- | -- |
| 09/28/2018 09/28/18 | For Sale | $79,900 | +53.7% | $86 / Sq Ft |
| 02/29/2016 02/29/16 | Sold | $52,000 | -11.9% | $38 / Sq Ft |
| 01/30/2016 01/30/16 | Pending | -- | -- | -- |
| 12/16/2015 12/16/15 | For Sale | $59,000 | -- | $43 / Sq Ft |
Tax History
| Year | Tax Paid | Tax Assessment Tax Assessment Total Assessment is a certain percentage of the fair market value that is determined by local assessors to be the total taxable value of land and additions on the property. | Land | Improvement |
|---|---|---|---|---|
| 2024 | $2,002 | $52,452 | $12,000 | $40,452 |
| 2023 | $1,974 | $51,532 | $12,000 | $39,532 |
| 2022 | $1,227 | $38,612 | $5,000 | $33,612 |
| 2021 | $1,020 | $31,172 | $5,000 | $26,172 |
| 2020 | $1,017 | $30,712 | $5,000 | $25,712 |
| 2019 | $886 | $29,660 | $5,000 | $24,660 |
| 2018 | $901 | $29,660 | $5,000 | $24,660 |
| 2017 | $856 | $28,460 | $5,000 | $23,460 |
| 2016 | $909 | $28,460 | $5,000 | $23,460 |
| 2015 | $334 | $25,986 | $4,500 | $21,487 |
| 2014 | $334 | $25,987 | $4,500 | $21,487 |
Mortgage History
| Date | Status | Loan Amount | Loan Type |
|---|---|---|---|
| Open | $69,825 | New Conventional | |
| Previous Owner | $69,696 | New Conventional |
Deed History
| Date | Type | Sale Price | Title Company |
|---|---|---|---|
| Warranty Deed | $93,100 | -- | |
| Foreclosure Deed | $81,917 | -- | |
| Warranty Deed | $69,000 | -- | |
| Warranty Deed | $13,000 | -- | |
| Warranty Deed | $39,000 | -- | |
| Interfamily Deed Transfer | -- | -- |
Source: Golden Isles Association of REALTORS®
MLS Number: 1603275
APN: D015-0054
- 618 Kellsie Cir
- 00 Oak St
- 1014 Pine St
- 1010 Pine St
- 1002 Oglethorpe Ln
- Lot 3 Kelsey Way
- 507 Butler Ave
- 1103 E Broad St
- 1107 Wayne St
- 704 Fort King George Dr
- 903 Fort King George Dr
- 500 Ridge Rd
- Lot 5 Black
- 17ac Fort King George Dr
- 503 Greene St
- 1001 Poppell Dr
- 502 Franklin St
- 0 Trumbull St
- 0 Highway 99 Unit 11254169
