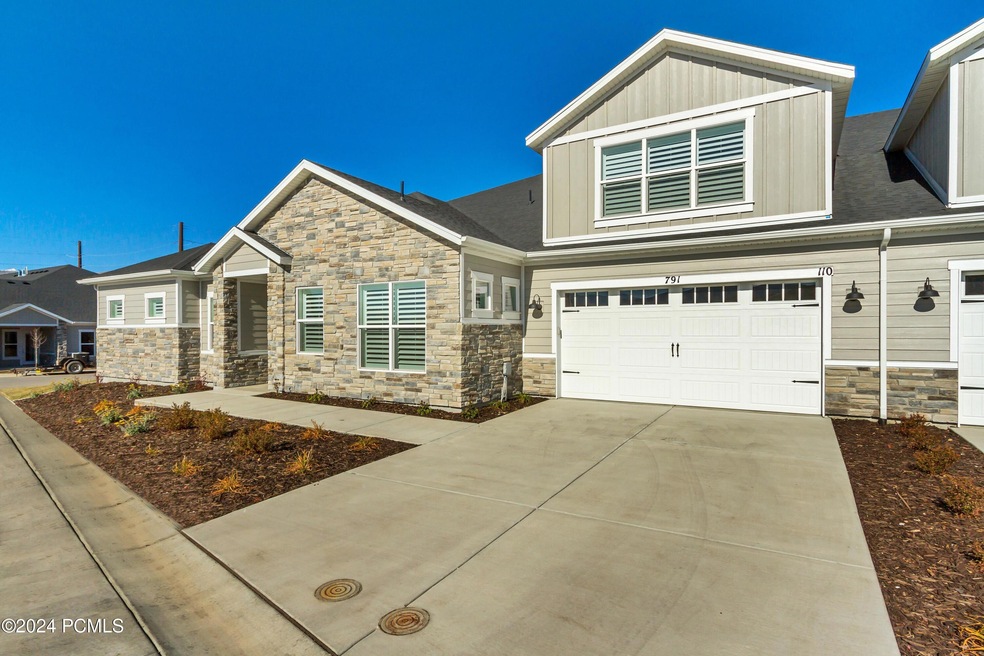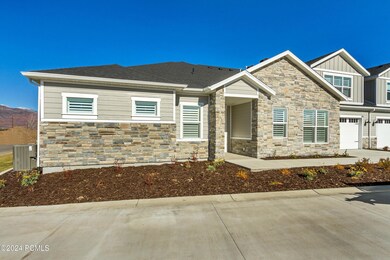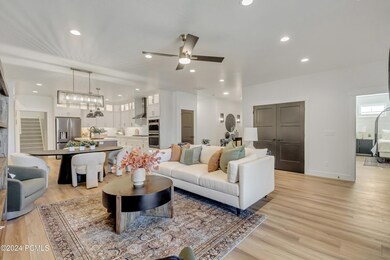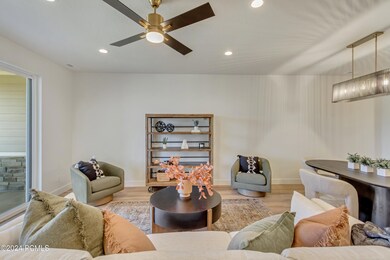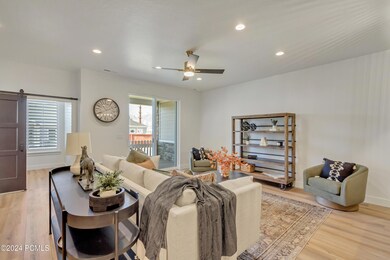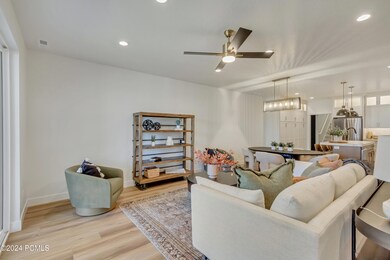813 S 1260 W Unit 111 Heber City, UT 84032
Estimated payment $4,391/month
Highlights
- Fitness Center
- Open Floorplan
- Clubhouse
- Under Construction
- Mountain View
- Vaulted Ceiling
About This Home
INTRODUCING WASATCH COUNTY'S NEWEST 55+ COMMUNITY!! KIMBALL VILLAS, is a beautiful 55+ community, nestled in the serene and majestic Heber Valley of the Wasatch Back. The builder, Peterson Homes, is widely known for creating a comfortable yet functional product that meets the needs of today's active adult. The floorplans, design, and location are all formulated with the older adult in mind. This listing is for the stunning ''Duke'' floorplan which boasts of an open concept layout with 9' ceilings, no-step shower with euro glass shower, a pocket den, as well as an oversized 2-car garage. Standard features for this home will include: maple cabinetry, granite/quartz countertops, ss appliances, 2-tone paint, LVP flooring, 5'' base, and tons more! HOA is only $260 per month and covers all landscape maintenance, snow removal on driveways, sidewalks and roads, exterior water, insurance as well the resort-like amenities; clubhouse with a gym, kitchen, gathering space, outdoor pool, hot tub and pickleball court. In addition to these amenities, Heber Valley is an adventurers paradise. Conveniently located to world class skiing, fishing, four renowned golf courses, shopping, dining and endless recreation...this home is located in close proximity to it all. Please note: Pics shown are of the model home for reference only and do not represent actual home or standard features. Please call agent for appointment and further details. Model home hours Monday 12-6, Tuesday 12-6, Wednesday 12-6, Saturday 12-6 or by appointment & closed Sunday.
Home Details
Home Type
- Single Family
Est. Annual Taxes
- $2,313
Year Built
- Built in 2025 | Under Construction
Lot Details
- 2,614 Sq Ft Lot
- Property fronts a private road
- Landscaped
- Level Lot
- Sprinkler System
HOA Fees
- $260 Monthly HOA Fees
Parking
- 2 Car Attached Garage
- Garage Door Opener
Home Design
- Home is estimated to be completed on 10/1/25
- Ranch Style House
- Slab Foundation
- Wood Frame Construction
- Asphalt Roof
- HardiePlank Siding
- Stone Siding
- Concrete Perimeter Foundation
- Stone
Interior Spaces
- 2,569 Sq Ft Home
- Open Floorplan
- Vaulted Ceiling
- Ceiling Fan
- Family Room
- Dining Room
- Home Office
- Mountain Views
- Laundry Room
Kitchen
- Breakfast Bar
- Electric Range
- Microwave
- Dishwasher
- Disposal
Flooring
- Carpet
- Tile
- Vinyl
Bedrooms and Bathrooms
- 2 Bedrooms | 1 Primary Bedroom on Main
- Walk-In Closet
- Double Vanity
Utilities
- Forced Air Heating and Cooling System
- High-Efficiency Furnace
- Programmable Thermostat
- Natural Gas Connected
- Gas Water Heater
- High Speed Internet
Additional Features
- Accessible Full Bathroom
- Patio
Listing and Financial Details
- Assessor Parcel Number 00-0021-8708
Community Details
Overview
- Association fees include amenities, insurance, maintenance exterior, ground maintenance, snow removal, water
- Association Phone (801) 641-1844
- Kimball Villas Subdivision
- Planned Unit Development
Amenities
- Clubhouse
Recreation
- Pickleball Courts
- Fitness Center
- Community Pool
- Community Spa
Map
Home Values in the Area
Average Home Value in this Area
Tax History
| Year | Tax Paid | Tax Assessment Tax Assessment Total Assessment is a certain percentage of the fair market value that is determined by local assessors to be the total taxable value of land and additions on the property. | Land | Improvement |
|---|---|---|---|---|
| 2025 | $2,313 | $272,822 | $250,000 | $22,822 |
| 2024 | $2,313 | $250,000 | $250,000 | $0 |
Property History
| Date | Event | Price | List to Sale | Price per Sq Ft |
|---|---|---|---|---|
| 10/01/2025 10/01/25 | Price Changed | $699,900 | -3.4% | $272 / Sq Ft |
| 09/06/2025 09/06/25 | Price Changed | $724,900 | -2.0% | $282 / Sq Ft |
| 06/17/2025 06/17/25 | Price Changed | $739,900 | -2.1% | $288 / Sq Ft |
| 03/27/2025 03/27/25 | For Sale | $755,422 | -- | $294 / Sq Ft |
Source: Park City Board of REALTORS®
MLS Number: 12501619
- 7457 E Stardust Ct Unit C2.11
- 2978 E Boulder Top Way Unit 613
- 4043 E Lazy Eleven Ln S Unit 3
- 4631 S Falcon Cir
- 1878 S Remuda Run Ct
- 864 S 1260 W Unit 129
- 786 S 1260 W Unit 120
- 6345 E Moon Light Dr Unit 109
- 11116 N East Dr E
- 3788 E Huntley Way Unit 56
- 2997 W Deer Crest Estates Dr
- 1210 E Lasso Trail
- 12335 N Deer Mountain Blvd
- 2381 Westview Dr Unit 1351
- 4519 S Fawn Way Unit 2051
- 4519 S Fawn Way
- 6677 E Broken Stick Ct Unit 145
- 6677 E Broken Stick Ct
- 1008 Romney Rd S
- 994 S Romney Rd
- 1784 W Larkswood Way S
- 970 E 2080 S
- 211 Greenfield Cir Unit 119
- 1218 S Sawmill Blvd
- 144 E Turner Mill Rd
- 625 E 1200 S
- 105 E Turner Mill Rd
- 1051 S 500 E Unit E-E301
- 1039 S 500 E Unit H-H304
- 1923 N Anderson Pass Loop
- 22 S 750 E
- 1187 S Lauren Ln
- 536 S 100 W
- 814 N 1490 E Unit Apartment
- 98 E Center St Unit 104
- 98 E Center St Unit 207
- 98 E Center St
- 212 E 1720 N
- 464 N 300 E
- 1235 N 1350 E Unit A
