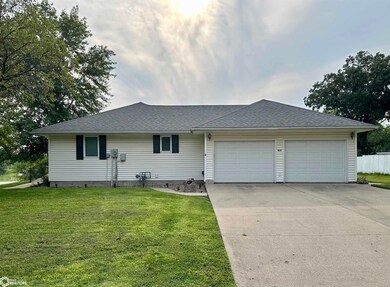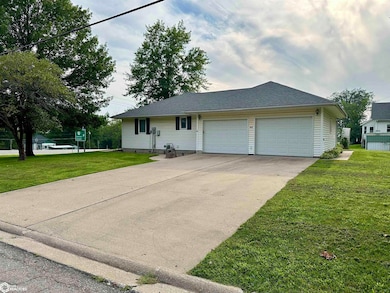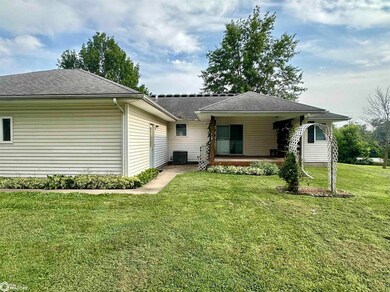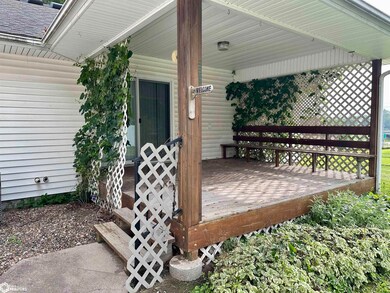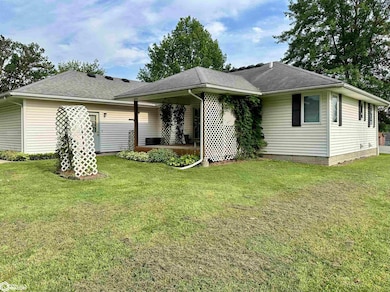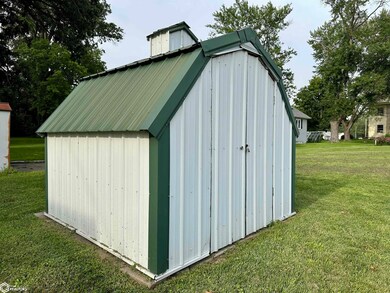813 S 8th St Chariton, IA 50049
Estimated payment $1,690/month
About This Home
This well-maintained ranch-style home offers a spacious floor plan and many conveniences of single-level living. Features include 3 bedrooms, 3 bathrooms including a conveniently located 1/2 bath with laundry, just inside from the oversized 2-car attached garage. A full unfinished basement allows for future finish or storage needs, and deck off of the dining room is perfect for enjoying the outdoors and nicely sized yard. Don’t miss your chance to make this one yours! PROPERTY IS COMPLETELY ADA COMPLIANT.
Listing Agent
Masters Realty LLC Brokerage Phone: 641-774-8676 License #*** Listed on: 08/04/2025
Home Details
Home Type
- Single Family
Est. Annual Taxes
- $4,188
Year Built
- Built in 1997
Parking
- 2
Kitchen
- Range
- Microwave
Flooring
- Carpet
- Vinyl
Laundry
- Dryer
- Washer
Unfinished Basement
- Basement Fills Entire Space Under The House
- Basement Storage
Additional Features
- Lot Dimensions are 116' x 117'
- Forced Air Heating System
Map
Home Values in the Area
Average Home Value in this Area
Tax History
| Year | Tax Paid | Tax Assessment Tax Assessment Total Assessment is a certain percentage of the fair market value that is determined by local assessors to be the total taxable value of land and additions on the property. | Land | Improvement |
|---|---|---|---|---|
| 2024 | $4,188 | $216,502 | $23,664 | $192,838 |
| 2023 | $4,906 | $216,502 | $23,664 | $192,838 |
| 2022 | $4,740 | $212,020 | $13,910 | $198,110 |
| 2021 | $4,092 | $212,020 | $13,910 | $198,110 |
| 2020 | $4,092 | $176,684 | $11,595 | $165,089 |
| 2019 | $3,774 | $341,773 | $176,684 | $165,089 |
| 2018 | $3,730 | $153,639 | $10,083 | $143,556 |
| 2017 | $3,730 | $144,942 | $0 | $0 |
| 2016 | $3,606 | $144,942 | $0 | $0 |
| 2015 | $3,606 | $144,942 | $0 | $0 |
| 2014 | $3,600 | $144,942 | $0 | $0 |
Property History
| Date | Event | Price | List to Sale | Price per Sq Ft | Prior Sale |
|---|---|---|---|---|---|
| 09/29/2025 09/29/25 | Price Changed | $254,900 | -1.9% | $163 / Sq Ft | |
| 08/04/2025 08/04/25 | For Sale | $259,900 | +8.5% | $166 / Sq Ft | |
| 10/15/2021 10/15/21 | Sold | $239,500 | 0.0% | -- | View Prior Sale |
| 08/30/2021 08/30/21 | Pending | -- | -- | -- | |
| 08/26/2021 08/26/21 | For Sale | $239,500 | -- | -- |
Purchase History
| Date | Type | Sale Price | Title Company |
|---|---|---|---|
| Fiduciary Deed | $239,500 | None Listed On Document |
Mortgage History
| Date | Status | Loan Amount | Loan Type |
|---|---|---|---|
| Open | $191,600 | New Conventional |
Source: NoCoast MLS
MLS Number: NOC6330460
APN: 0729303013

