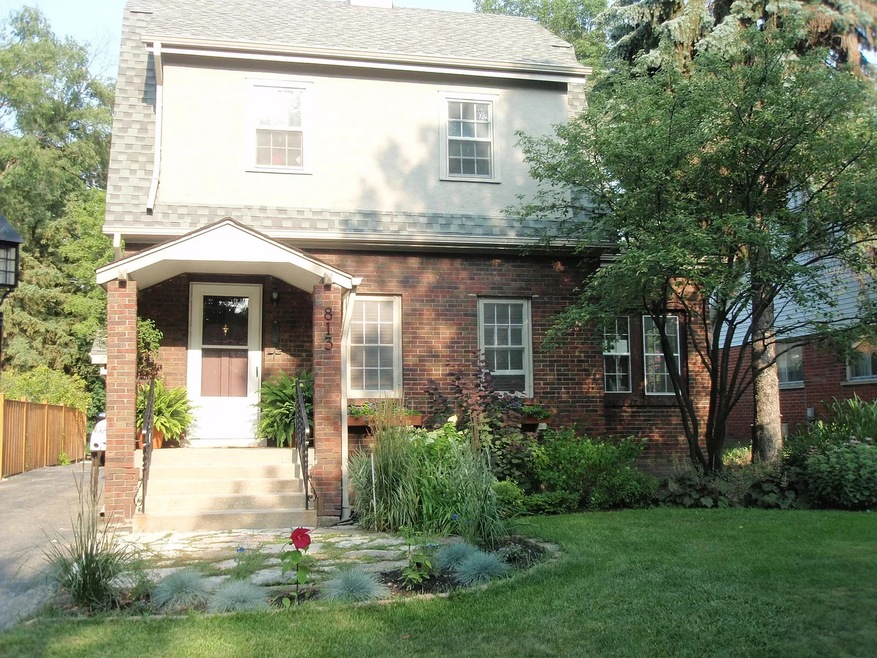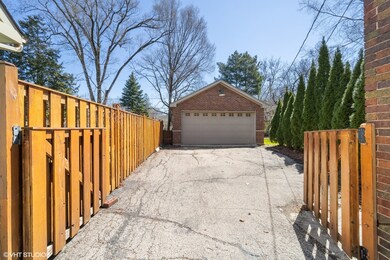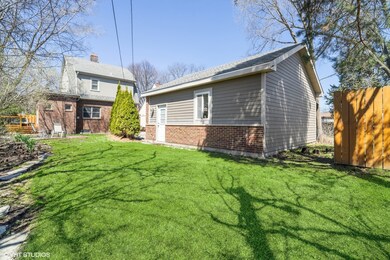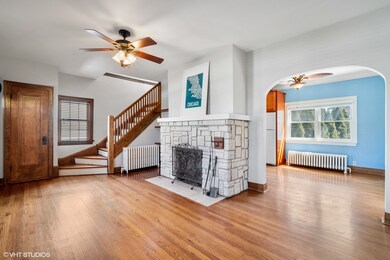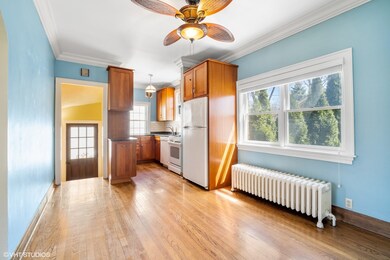
813 S Mitchell Ave Arlington Heights, IL 60005
Fairview NeighborhoodEstimated Value: $431,623 - $462,000
Highlights
- Attic
- Bonus Room
- Garage ceiling height seven feet or more
- Westgate Elementary School Rated 9+
- 2.5 Car Detached Garage
- Dining Room
About This Home
As of June 2022CHARM - LOCATION - UPDATES - Located in desirable Pioneer Park, this 3 bedroom, 2 bath home with finished basement and 2 and half car garage has many thoughtful updates while being true to its' vintage roots. You are welcomed with a flagstone walkway, professional landscaping and landscape lighting (2012). First floor boasts a spacious living room with tall ceilings and wood-burning fireplace. Adjacent large dining area and remodeled kitchen with custom 42 inch amish cabinetry and granite counter tops (2014), overlook the parklike fenced backyard. The first floor is completed by the main floor bedroom with adjoining full bath (added 2014) and doubles as a home office/sunroom opening to the new deck and fenced yard. Second floor features spacious bedrooms, remodeled full bath (2012) and hardwood floors. Bonus - staircase leading to large high ceilinged attic for plenty of easily accessible storage. Finished basement features bedroom/rec room with large closet. (2014) Laundry room with storage complete the lower level. Oversized 24' x 48' garage. (2014) New roof 2014. AWARD WINNING SCHOOLS. Just minutes from downtown Arlington Heights shops, restaurants and train. List of upgrades/improvements and disclosures in additional documents.
Last Agent to Sell the Property
@properties Christie's International Real Estate License #475192922 Listed on: 05/05/2022

Home Details
Home Type
- Single Family
Est. Annual Taxes
- $6,002
Year Built
- Built in 1929 | Remodeled in 2014
Lot Details
- 6,621
Parking
- 2.5 Car Detached Garage
- Garage ceiling height seven feet or more
- Garage Door Opener
- Parking Space is Owned
Interior Spaces
- 1,184 Sq Ft Home
- 2-Story Property
- Wood Burning Fireplace
- Living Room with Fireplace
- Dining Room
- Bonus Room
- Partially Finished Basement
- Basement Fills Entire Space Under The House
- Pull Down Stairs to Attic
Bedrooms and Bathrooms
- 3 Bedrooms
- 3 Potential Bedrooms
- 2 Full Bathrooms
Schools
- Westgate Elementary School
- South Middle School
- Rolling Meadows High School
Utilities
- Two Cooling Systems Mounted To A Wall/Window
- Heating System Uses Steam
Listing and Financial Details
- Homeowner Tax Exemptions
Ownership History
Purchase Details
Purchase Details
Home Financials for this Owner
Home Financials are based on the most recent Mortgage that was taken out on this home.Purchase Details
Home Financials for this Owner
Home Financials are based on the most recent Mortgage that was taken out on this home.Purchase Details
Home Financials for this Owner
Home Financials are based on the most recent Mortgage that was taken out on this home.Purchase Details
Home Financials for this Owner
Home Financials are based on the most recent Mortgage that was taken out on this home.Similar Homes in the area
Home Values in the Area
Average Home Value in this Area
Purchase History
| Date | Buyer | Sale Price | Title Company |
|---|---|---|---|
| Scales Robert B | -- | Attorney | |
| Scales Robert B | $325,000 | Ticor Title Ins Co 2002 | |
| Rahl Charles E | $188,000 | -- | |
| Liccardo Peter A | $174,500 | Attorneys Natl Title Network | |
| Ada Susan E | $105,333 | -- |
Mortgage History
| Date | Status | Borrower | Loan Amount |
|---|---|---|---|
| Previous Owner | Scales Robert B | $187,000 | |
| Previous Owner | Scales Robert B | $239,000 | |
| Previous Owner | Scales Robert B | $240,000 | |
| Previous Owner | Scales Robert B | $260,000 | |
| Previous Owner | Ruhl Charles E | $33,000 | |
| Previous Owner | Ruhl Charles E | $167,000 | |
| Previous Owner | Rahl Charles E | $169,200 | |
| Previous Owner | Liccardo Peter A | $154,500 | |
| Previous Owner | Ada Susan E | $126,400 |
Property History
| Date | Event | Price | Change | Sq Ft Price |
|---|---|---|---|---|
| 06/17/2022 06/17/22 | Sold | $350,000 | 0.0% | $296 / Sq Ft |
| 05/14/2022 05/14/22 | Pending | -- | -- | -- |
| 05/05/2022 05/05/22 | For Sale | $349,900 | -- | $296 / Sq Ft |
Tax History Compared to Growth
Tax History
| Year | Tax Paid | Tax Assessment Tax Assessment Total Assessment is a certain percentage of the fair market value that is determined by local assessors to be the total taxable value of land and additions on the property. | Land | Improvement |
|---|---|---|---|---|
| 2024 | $9,117 | $32,441 | $7,920 | $24,521 |
| 2023 | $9,117 | $32,441 | $7,920 | $24,521 |
| 2022 | $9,117 | $38,000 | $7,920 | $30,080 |
| 2021 | $6,093 | $23,572 | $4,125 | $19,447 |
| 2020 | $6,002 | $23,572 | $4,125 | $19,447 |
| 2019 | $6,777 | $29,239 | $4,125 | $25,114 |
| 2018 | $6,293 | $25,001 | $3,630 | $21,371 |
| 2017 | $6,237 | $25,001 | $3,630 | $21,371 |
| 2016 | $6,053 | $25,001 | $3,630 | $21,371 |
| 2015 | $6,546 | $24,793 | $3,135 | $21,658 |
| 2014 | $6,371 | $24,793 | $3,135 | $21,658 |
| 2013 | $6,193 | $24,793 | $3,135 | $21,658 |
Agents Affiliated with this Home
-
Laurian Greenbury

Seller's Agent in 2022
Laurian Greenbury
@ Properties
1 in this area
14 Total Sales
-
Megan Gemp

Buyer's Agent in 2022
Megan Gemp
@ Properties
(847) 477-1437
1 in this area
34 Total Sales
Map
Source: Midwest Real Estate Data (MRED)
MLS Number: 11379660
APN: 03-31-411-004-0000
- 410 W Kirchhoff Rd
- 925 S Chestnut Ave
- 609 S Highland Ave
- 829 S Dwyer Ave Unit B
- 1165 S Chestnut Ave
- 1430 (Lot 2) S Belmont Ave
- 1166 S Highland Ave
- 1115 S Vail Ave
- 326 E Central Rd
- 1118 W Keating Dr
- 538 S Pine Ave
- 433 S Dunton Ave
- 614 S Patton Ave
- 439 S Evergreen Ave
- 1090 S Pine Ave
- 406 S Evergreen Ave
- 901 S Burton Place
- 925 S Burton Place
- 1422 W Orchard Place Unit B
- 601 S Burton Place
- 813 S Mitchell Ave
- 817 S Mitchell Ave
- 821 S Mitchell Ave
- 805 S Mitchell Ave
- 814 S Chestnut Ave
- 827 S Mitchell Ave
- 801 S Mitchell Ave
- 808 S Chestnut Ave
- 828 S Chestnut Ave
- 814 S Mitchell Ave
- 831 S Mitchell Ave
- 818 S Mitchell Ave
- 802 S Chestnut Ave
- 810 S Mitchell Ave
- 822 S Mitchell Ave
- 806 S Mitchell Ave
- 704 S Mitchell Ave
- 828 S Mitchell Ave
- 832 S Chestnut Ave
- 405 W Maple St
