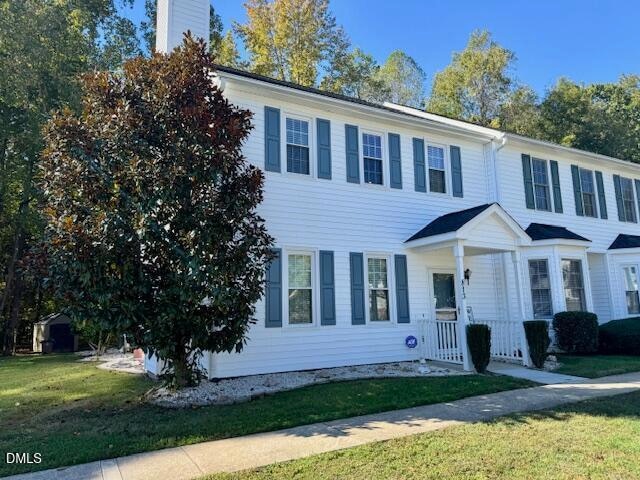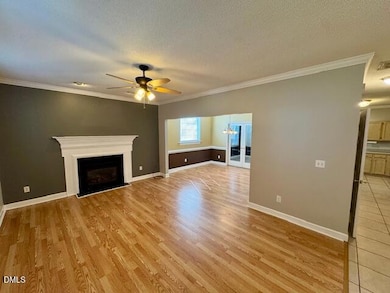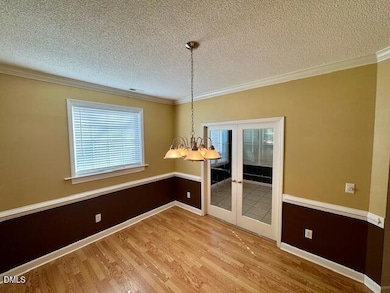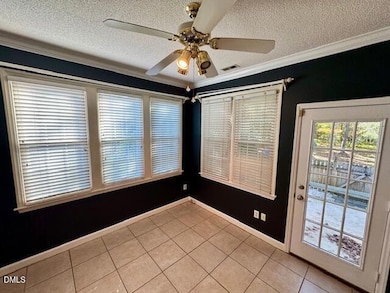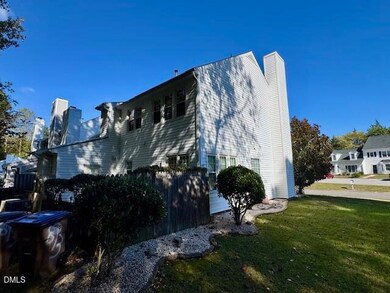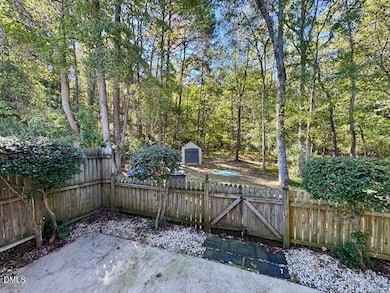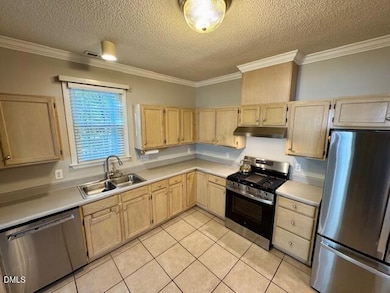813 Saint Catherines Dr Wake Forest, NC 27587
Highlights
- Covered Patio or Porch
- Luxury Vinyl Tile Flooring
- Dogs Allowed
- Richland Creek Elementary School Rated A-
About This Home
This beautifully maintained 2-story townhome is in excellent condition and filled with custom touches throughout. Enjoy custom window treatments and wood blinds, designer wallpaper and colors, and decorator finishes that make this home truly stand out. The spacious living room features a cozy fireplace, and the large dining room flows effortlessly into the eat-in kitchen—perfect for entertaining. The highlight of the home is the sunroom, offering serene views of the private patio. On offer with an attached Storage & Detached storage unit—this home is walking distance to Wake Crossing, Wake Forest High School & 1 block from Joyner park!
Townhouse Details
Home Type
- Townhome
Year Built
- Built in 1996
Interior Spaces
- 1,766 Sq Ft Home
- 2-Story Property
- Laundry in unit
Kitchen
- Gas Range
- Dishwasher
Flooring
- Carpet
- Luxury Vinyl Tile
Bedrooms and Bathrooms
- 3 Bedrooms
- Primary bedroom located on second floor
Parking
- 2 Parking Spaces
- Assigned Parking
Schools
- Richland Creek Elementary School
- Wake Forest Middle School
- Wake Forest High School
Additional Features
- Covered Patio or Porch
- 2,178 Sq Ft Lot
Listing and Financial Details
- Security Deposit $1,750
- Property Available on 12/22/25
- Tenant pays for all utilities
- The owner pays for association fees, management
- 12 Month Lease Term
- $75 Application Fee
- Assessor Parcel Number 184109261142000 0210986
Community Details
Overview
- Staffordshire Subdivision
Pet Policy
- Dogs Allowed
Map
Property History
| Date | Event | Price | List to Sale | Price per Sq Ft |
|---|---|---|---|---|
| 11/14/2025 11/14/25 | For Rent | $1,750 | -- | -- |
Source: Doorify MLS
MLS Number: 10133091
APN: 1841.09-26-1142-000
- 719 Saint Catherines Dr
- 808 St Catherines Dr
- 816 Saint Catherines Dr
- 237 Haywicke Place
- 361 Natsam Woods Way
- 372 Natsam Woods Way
- 738 Cormiche Ln
- 104 Remington Woods Dr
- 109 Remington Woods Dr
- 153 Abercrombie Rd
- 405 Falls Bluff Dr
- 1120 Fairway Villas Dr
- 409 Falls Bluff Dr
- 413 Falls Bluff Dr
- 1110 Fairway Villas Dr
- 352 Cascade Hills Ln
- 904 Barnford Mill Rd
- 1006 Barnford Mill Rd
- 210 Lilliput Ln
- 152 E Cedar Ave
- 835 Stadium Dr
- 729 Stadium Dr
- 365 Natsam Woods Way
- 995 Saint Catherines Dr
- 998 St Catherines Dr
- 410 Odham Ln
- 412 Odham Ln
- 613 Gimari Dr
- 414 Odham Ln
- 705 Harris Rd
- 120 Keeter Cir
- 924 Barnford Mill Rd
- 737 N Main St
- 209 Harris Rd Unit 5
- 744 Durham Rd
- 109 Ailey Brook Way Unit 200
- 335 E Pine Ave
- 909 Lotus Ln
- 1329 Barnford Mill Rd
- 414 S White St Unit 303
