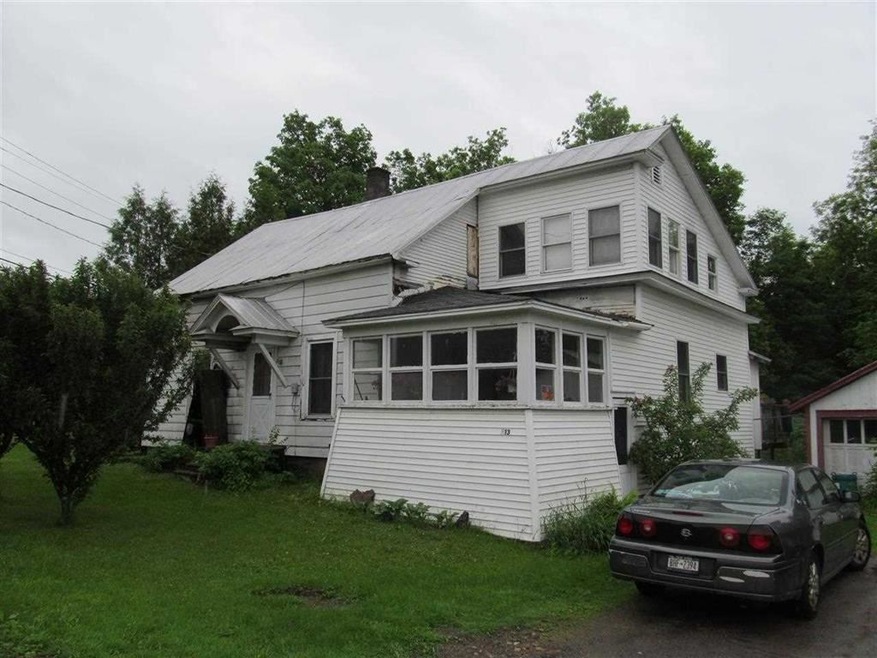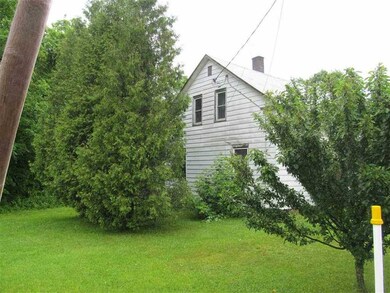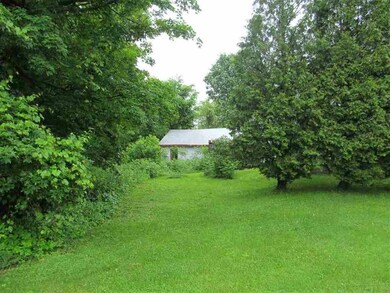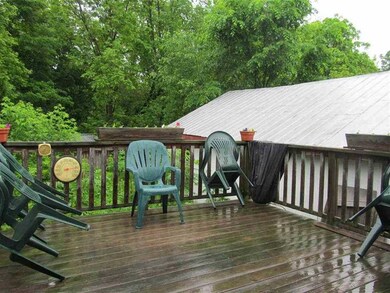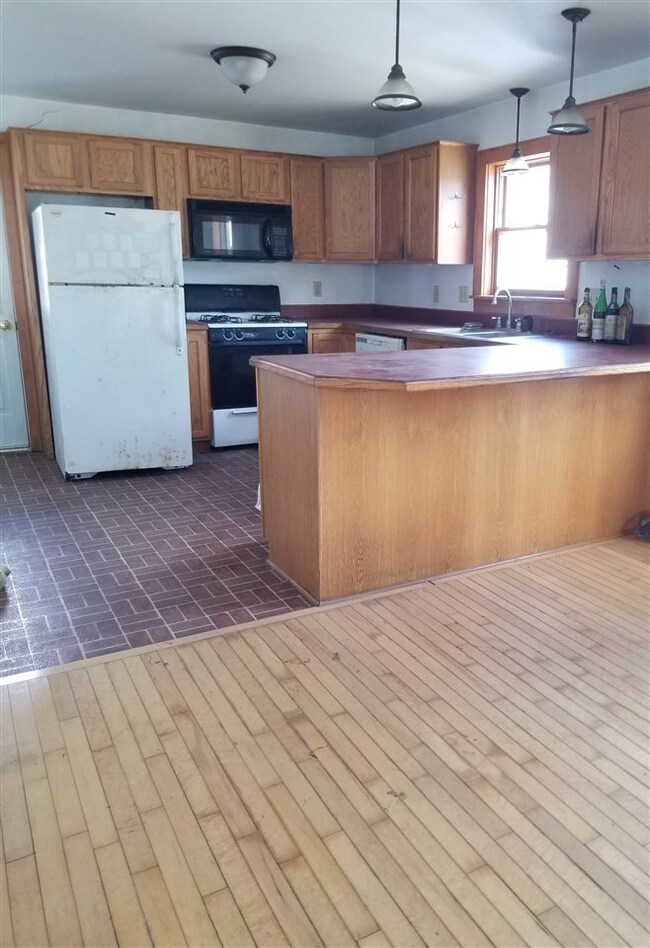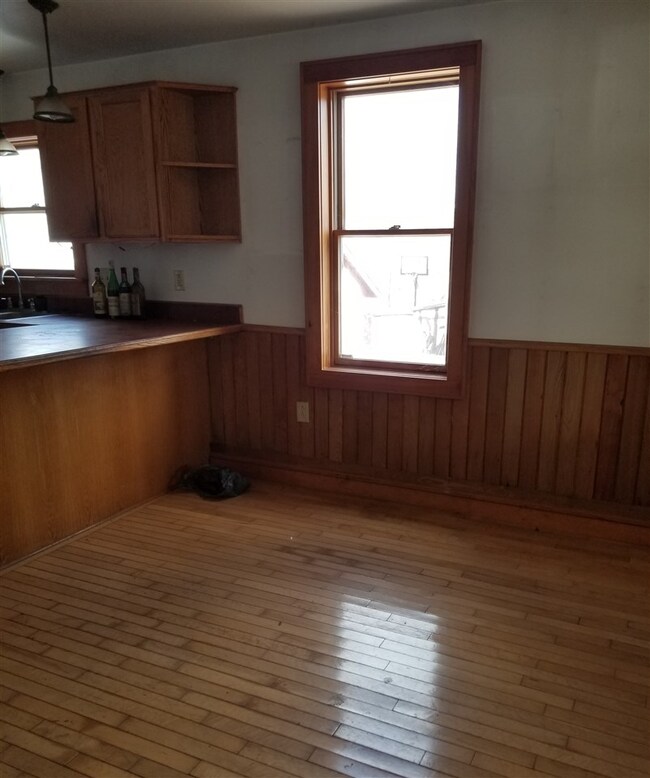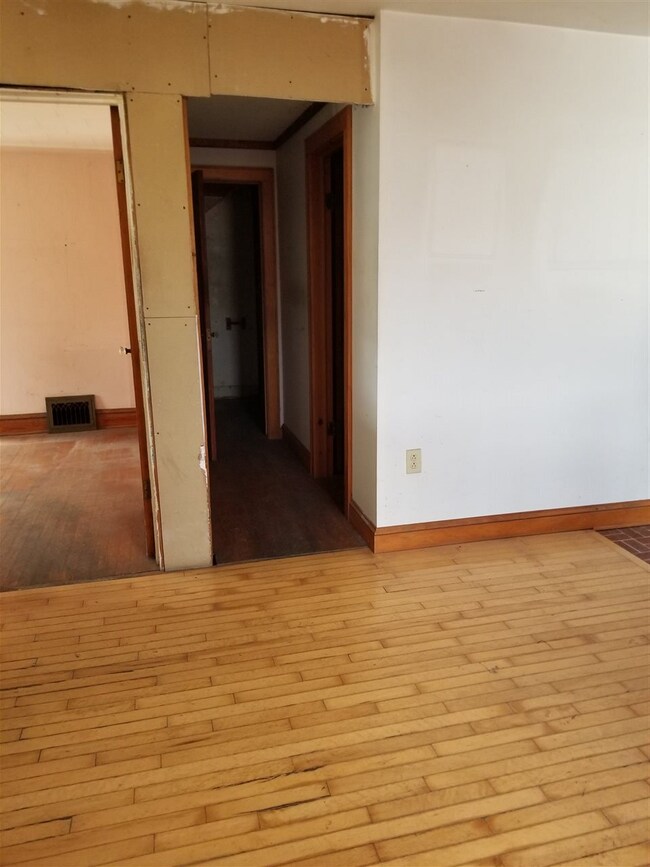813 State Highway 11c Brasher Falls, NY 13613
Highlights
- Deck
- Wood Flooring
- Attic
- Early American Architecture
- Main Floor Bedroom
- 2 Car Detached Garage
About This Home
As of February 2023Recently surveyed three plus bedroom home in the town of Brasher. This home is in need of some elbow grease but has great potential. The kitchen was updated in early 2000. New wood cabinets, counter and flooring installed during that remodel. Kitchen opens to a 12'6 x 16 deck overlooking the back yard. Hardwood floors run through out the first floor. There is an enclosed front porch, 12 x 12. Second floor has two bedrooms. One of the bedrooms has newer windows and large closet or extra room. (Owner used as an Art studio), you must go thru an unfinished room to get there. There is a shared well on the property with the neighbor. Owner is not sure if it is deeded use, but he has given neighbor the right to use. Home is heated with a pellet stove as there is no furnace. Newer hot water heater and sump pump in celler. This home has good bones and lots of potential for the right buyer. Located on a big corner lot. There is a detached garage and an outbuilding. Clear the yard and there would be lots of room for outdoor activities. This is a wonderful home for those looking for an affordable fixer upper.
Home Details
Home Type
- Single Family
Year Built
- Built in 1830
Lot Details
- Lot Dimensions are 55 x 327
Parking
- 2 Car Detached Garage
- Shared Driveway
Home Design
- Early American Architecture
- Stone Foundation
- Metal Roof
- Vinyl Siding
Interior Spaces
- 1,894 Sq Ft Home
- 2-Story Property
- Attic
Kitchen
- Eat-In Kitchen
- Breakfast Bar
- Stove
- Microwave
Flooring
- Wood
- Carpet
Bedrooms and Bathrooms
- 3 Bedrooms
- Main Floor Bedroom
- Bathroom on Main Level
- 1 Full Bathroom
Laundry
- Electric Dryer
- Washer
Outdoor Features
- Deck
- Enclosed patio or porch
- Outdoor Storage
Utilities
- Forced Air Heating System
- Pellet Stove burns compressed wood to generate heat
- 200+ Amp Service
- Shared Water Source
- Drilled Well
- Electric Water Heater
- Internet Available
- Phone Available
- Cable TV Available
Community Details
- The community has rules related to deed restrictions
Listing and Financial Details
- Assessor Parcel Number 035.053-001-016
Ownership History
Purchase Details
Home Financials for this Owner
Home Financials are based on the most recent Mortgage that was taken out on this home.Map
Home Values in the Area
Average Home Value in this Area
Purchase History
| Date | Type | Sale Price | Title Company |
|---|---|---|---|
| Warranty Deed | $69,000 | -- |
Mortgage History
| Date | Status | Loan Amount | Loan Type |
|---|---|---|---|
| Previous Owner | $30,000 | Future Advance Clause Open End Mortgage |
Property History
| Date | Event | Price | Change | Sq Ft Price |
|---|---|---|---|---|
| 02/21/2023 02/21/23 | Sold | $69,000 | -7.4% | $42 / Sq Ft |
| 10/16/2022 10/16/22 | Pending | -- | -- | -- |
| 08/12/2022 08/12/22 | Price Changed | $74,500 | -6.3% | $45 / Sq Ft |
| 07/09/2022 07/09/22 | Price Changed | $79,500 | -6.4% | $48 / Sq Ft |
| 06/24/2022 06/24/22 | Price Changed | $84,900 | -99.9% | $51 / Sq Ft |
| 06/22/2022 06/22/22 | For Sale | $84,900,000 | +424400.0% | $51,237 / Sq Ft |
| 07/16/2020 07/16/20 | Sold | $20,000 | -25.9% | $11 / Sq Ft |
| 05/20/2020 05/20/20 | Pending | -- | -- | -- |
| 03/15/2020 03/15/20 | For Sale | $27,000 | -- | $14 / Sq Ft |
Tax History
| Year | Tax Paid | Tax Assessment Tax Assessment Total Assessment is a certain percentage of the fair market value that is determined by local assessors to be the total taxable value of land and additions on the property. | Land | Improvement |
|---|---|---|---|---|
| 2024 | $1,733 | $58,800 | $7,500 | $51,300 |
| 2023 | $1,389 | $40,200 | $6,200 | $34,000 |
| 2022 | $1,337 | $40,200 | $6,200 | $34,000 |
| 2021 | $1,365 | $40,200 | $6,200 | $34,000 |
| 2020 | $2,001 | $43,700 | $5,400 | $38,300 |
| 2019 | $2,745 | $43,700 | $5,400 | $38,300 |
| 2018 | $2,745 | $43,700 | $5,400 | $38,300 |
| 2017 | $1,326 | $43,700 | $5,400 | $38,300 |
| 2016 | $1,135 | $43,700 | $5,400 | $38,300 |
| 2015 | -- | $43,700 | $5,400 | $38,300 |
| 2014 | -- | $43,700 | $5,400 | $38,300 |
Source: St. Lawrence County Board of REALTORS®
MLS Number: 43670
APN: 402000-035-053-0001-016-000-0000
- 66 Leary Dr
- 59 George St
- 665 New York 11c
- 860 New York 420
- 632 & 626 State Highway 11c
- 251 State Highway 420
- 524 State Highway 11c
- 492 State Highway 11c
- 322 County Road 53 Rd
- 10404 Us Highway 11
- 43 White Rd
- 817 State Highway 420
- 1472 Sh 11 C
- 1320 County Route 49
- 2310 County Road 49
- 0 Cr53 - Accadian Island Unit 201221
- 9589 Us Highway 11
- 231 W Cotter Rd
- 195 W Cotter Rd
- 0 Sh 11 C Unit 51026
