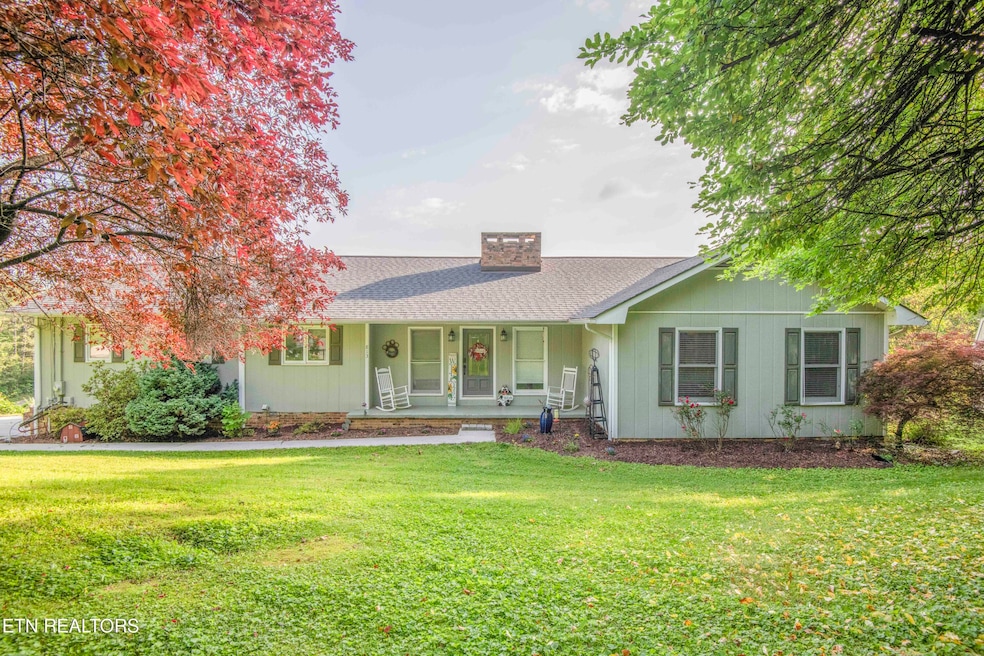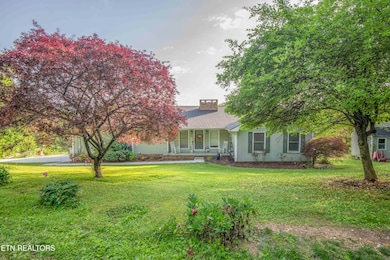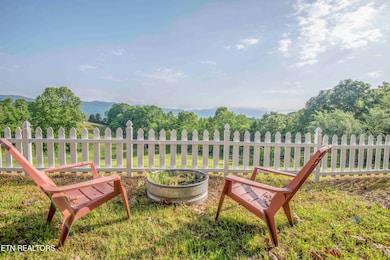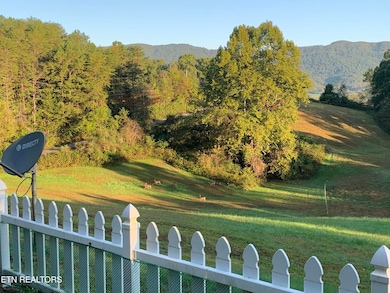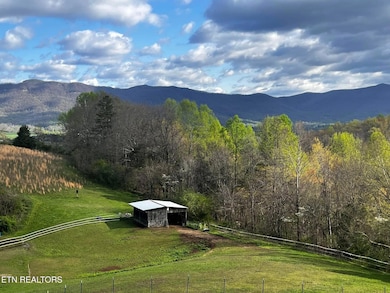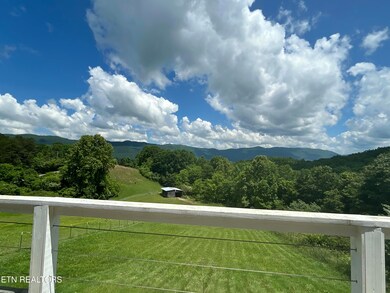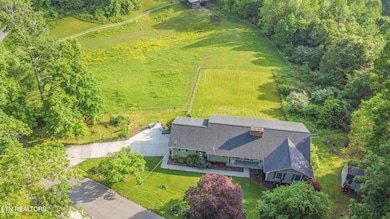813 Stiner Ln La Follette, TN 37766
Estimated payment $2,750/month
Highlights
- Barn
- 5.3 Acre Lot
- Private Lot
- View of Trees or Woods
- Deck
- Traditional Architecture
About This Home
** HUGE PRICE REDUCTION** Welcome to your slice of peaceful Paradise or perfect Mimi Farm, surrounded by stunning mountain views. 813 Stiner Ln. has 5.3 gorgeous fenced acres with a Barn that has electric and water for your animals or workshop. Enjoy waking up with your morning coffee and sunrises or evening BBQs and sunsets on the 52' deck that has been freshly painted. This beautifully maintained 3 bedroom, 3 bathroom basement rancher has had many updates, such as new flooring, new appliances, new sump pump, 4 yr old HVAC, 8 yr old roof, a 10x16 storage building for your yard tools, and more. The large Master bedroom and ensuite are on the main level as well as a guest room and ensuite, living/dining room, fireplace, kitchen and garage, while the 3rd bedroom / ensuite is downstairs with a rec room, fireplace and a large bonus room that can be an office, workout room, craft/hobby room or just extra storage for your holiday decor. A peaceful creek runs along the bottom of the property line and acts as a boundary. There are multiple riding trails so close, there is no need to trailer your ATVs and Powell Valley Marina on Norris Lake is only 4 miles away while LaFollette Golf course is 5 miles down the road. If this sounds like your kind of Paradise, don't wait, schedule your private showing Today! Sellers are MOTIVATED due to relocating and are under contract on a home in another state. Entertaining ALL OFFERS! Back to the market at NO FAULT of the sellers.
Home Details
Home Type
- Single Family
Est. Annual Taxes
- $1,318
Year Built
- Built in 1979
Lot Details
- 5.3 Acre Lot
- Fenced Yard
- Private Lot
- Lot Has A Rolling Slope
Parking
- 1 Car Attached Garage
- Garage Door Opener
- Off-Street Parking
- Assigned Parking
Property Views
- Woods
- Mountain
- Countryside Views
- Forest
Home Design
- Traditional Architecture
- Brick Exterior Construction
- Frame Construction
Interior Spaces
- 2,584 Sq Ft Home
- Cathedral Ceiling
- Ceiling Fan
- 2 Fireplaces
- Gas Log Fireplace
- Brick Fireplace
- Family Room
- Combination Dining and Living Room
- Home Office
- Bonus Room
- Workshop
- Storage Room
Kitchen
- Self-Cleaning Oven
- Range
- Microwave
- Dishwasher
Flooring
- Wood
- Tile
- Vinyl
Bedrooms and Bathrooms
- 3 Bedrooms
- Primary Bedroom on Main
- Split Bedroom Floorplan
- Walk-In Closet
- 3 Full Bathrooms
- Walk-in Shower
Laundry
- Laundry Room
- Dryer
- Washer
Finished Basement
- Walk-Out Basement
- Recreation or Family Area in Basement
Outdoor Features
- Deck
- Patio
- Separate Outdoor Workshop
- Outdoor Storage
- Storage Shed
Schools
- Valley View Elementary School
- La Follette Middle School
- Campbell County Comprehensive High School
Farming
- Barn
Utilities
- Central Heating and Cooling System
- Septic Tank
- Internet Available
Community Details
- No Home Owners Association
- Emitt Stiner Farm Subdivision
Listing and Financial Details
- Assessor Parcel Number 078A A 022.00
Map
Home Values in the Area
Average Home Value in this Area
Tax History
| Year | Tax Paid | Tax Assessment Tax Assessment Total Assessment is a certain percentage of the fair market value that is determined by local assessors to be the total taxable value of land and additions on the property. | Land | Improvement |
|---|---|---|---|---|
| 2024 | $1,318 | $108,450 | $30,525 | $77,925 |
| 2023 | $1,091 | $52,800 | $9,425 | $43,375 |
| 2022 | $1,091 | $52,800 | $9,425 | $43,375 |
| 2021 | $751 | $36,350 | $7,525 | $28,825 |
| 2020 | $736 | $36,350 | $7,525 | $28,825 |
| 2019 | $751 | $36,350 | $7,525 | $28,825 |
| 2018 | $714 | $31,750 | $6,175 | $25,575 |
| 2017 | $714 | $31,750 | $6,175 | $25,575 |
| 2016 | $714 | $31,750 | $6,175 | $25,575 |
| 2015 | $632 | $31,750 | $6,175 | $25,575 |
| 2014 | $632 | $31,750 | $6,175 | $25,575 |
| 2013 | -- | $31,750 | $6,175 | $25,575 |
Property History
| Date | Event | Price | Change | Sq Ft Price |
|---|---|---|---|---|
| 08/25/2025 08/25/25 | Pending | -- | -- | -- |
| 08/21/2025 08/21/25 | Price Changed | $499,900 | -2.9% | $193 / Sq Ft |
| 07/30/2025 07/30/25 | Price Changed | $515,000 | -1.9% | $199 / Sq Ft |
| 07/21/2025 07/21/25 | For Sale | $524,999 | 0.0% | $203 / Sq Ft |
| 07/15/2025 07/15/25 | Pending | -- | -- | -- |
| 07/12/2025 07/12/25 | For Sale | $524,999 | 0.0% | $203 / Sq Ft |
| 07/01/2025 07/01/25 | Pending | -- | -- | -- |
| 06/26/2025 06/26/25 | Price Changed | $524,999 | -1.5% | $203 / Sq Ft |
| 06/11/2025 06/11/25 | Price Changed | $533,000 | -1.1% | $206 / Sq Ft |
| 05/29/2025 05/29/25 | Price Changed | $539,000 | -3.7% | $209 / Sq Ft |
| 05/16/2025 05/16/25 | For Sale | $559,999 | +43.6% | $217 / Sq Ft |
| 09/21/2021 09/21/21 | Sold | $389,900 | -- | $151 / Sq Ft |
Purchase History
| Date | Type | Sale Price | Title Company |
|---|---|---|---|
| Warranty Deed | $389,900 | Admiral Title Inc | |
| Warranty Deed | $70,000 | -- | |
| Deed | -- | -- |
Mortgage History
| Date | Status | Loan Amount | Loan Type |
|---|---|---|---|
| Open | $40,000 | Credit Line Revolving | |
| Open | $350,100 | New Conventional |
Source: East Tennessee REALTORS® MLS
MLS Number: 1301238
APN: 078A-A-022.00
- 0 Bethlehem Rd
- 1351 Bethlehem Rd
- 750 Bethlehem Rd
- 0 Gen Carl W Stiner Hwy
- 0 Old Middlesboro Hwy
- 264 Victory Rd
- 571 Forks Grove Rd
- 100 Rocky Top Ln
- 138 Bethlehem Ln
- 236 Sandy Hill Rd
- 0 Bethel Ln
- 1459 Old Middlesboro Hwy
- 174 Sandy Hill Rd
- 159 Little Creek Ln
- 0 Brook Ln
- 120 Sagefield Dr
- 0 Valley View Rd
- 214 Higdon Ln
- 155 Valley View Rd
- 1057 Old Middlesboro Hwy
