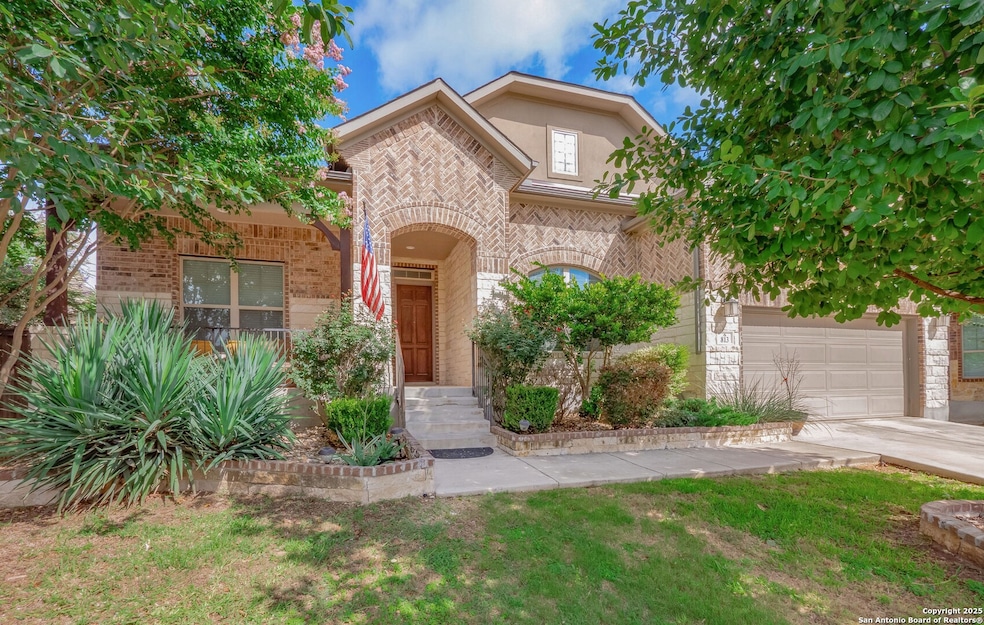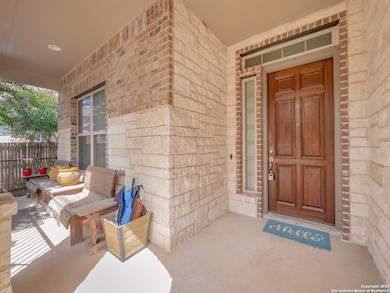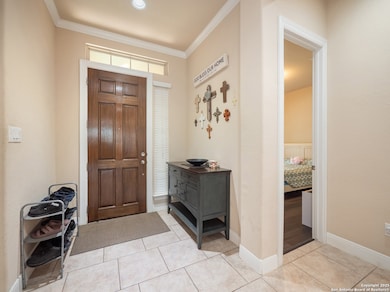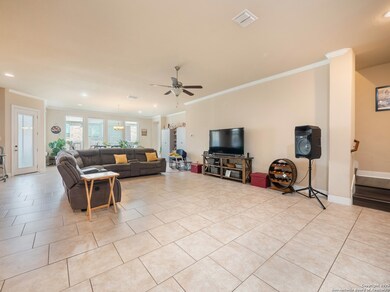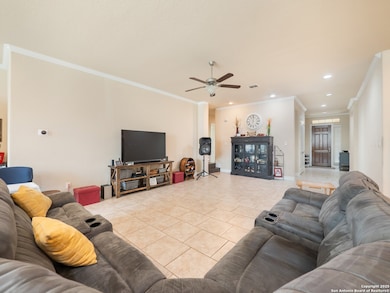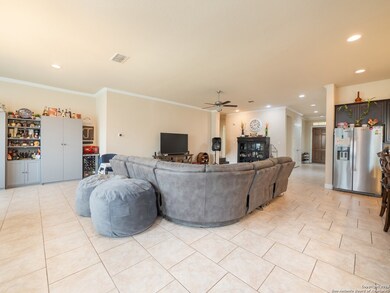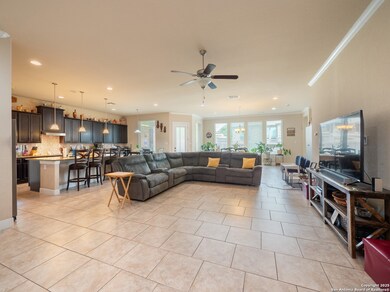
813 Sussex Cove Cibolo, TX 78108
Estimated payment $3,867/month
Highlights
- Custom Closet System
- Clubhouse
- Community Pool
- Dobie J High School Rated A-
- Loft
- Sport Court
About This Home
This charming and well-maintained 4-bedroom, 3.5-bath home is located in the highly desirable Mesa at Turning Stone subdivision. Offering 3,842 square feet of living space on a 0.21-acre lot, this two-story residence combines comfort, functionality, and style with room for everyone. Step inside to an open floor plan with soaring 11-foot ceilings on the main floor, no carpet throughout with only tile and laminate floors, and plenty of natural light streaming through beautiful double-pane windows. The living room and dining area feature elegant crown molding, adding a touch of classic detail to the home's interior. The main level features three bedrooms, including a spacious owner's suite with a tray ceiling, multiple walk-in closets, and an ensuite bath that includes a garden tub, separate vanities, and a walk-in shower. A dedicated office and a mudroom add to the home's versatility and everyday convenience. The kitchen is a cook's dream, complete with an eat-in island, breakfast bar, stainless steel appliances, walk-in pantry, and abundant cabinet space. Upstairs, you'll find a large bonus room that serves as an entertainment room to fit your needs, along with a full bath and an additional bedroom - ideal for guests or a private retreat. Additional highlights include a 3-car garage with tandem space, tons of storage throughout, a water softener that conveys, and a spacious backyard featuring a covered patio, an outdoor grill, a privacy fence, and a sprinkler system for easy maintenance. This home truly has it all with space, style, and convenience in a beautiful community setting.
Home Details
Home Type
- Single Family
Est. Annual Taxes
- $10,635
Year Built
- Built in 2015
Lot Details
- 9,365 Sq Ft Lot
- Fenced
- Sprinkler System
HOA Fees
- $67 Monthly HOA Fees
Home Design
- Slab Foundation
- Composition Roof
- Stone Siding
- Masonry
Interior Spaces
- 3,842 Sq Ft Home
- Property has 2 Levels
- Ceiling Fan
- Double Pane Windows
- Combination Dining and Living Room
- Loft
- Game Room
- Stone or Rock in Basement
Kitchen
- Eat-In Kitchen
- Walk-In Pantry
- Stove
- Cooktop
- Microwave
- Dishwasher
- Disposal
Flooring
- Carpet
- Ceramic Tile
Bedrooms and Bathrooms
- 4 Bedrooms
- Custom Closet System
- Walk-In Closet
Laundry
- Laundry Room
- Laundry on main level
- Washer Hookup
Home Security
- Security System Owned
- Carbon Monoxide Detectors
- Fire and Smoke Detector
Parking
- 3 Car Garage
- Tandem Parking
- Garage Door Opener
Outdoor Features
- Covered Patio or Porch
- Outdoor Grill
- Rain Gutters
Schools
- Sippel Elementary School
- Dobie J Middle School
- Byron Stee High School
Utilities
- Central Heating and Cooling System
- Multiple Heating Units
- Electric Water Heater
- Water Softener is Owned
- Phone Available
- Cable TV Available
Listing and Financial Details
- Legal Lot and Block 7 / 2
- Assessor Parcel Number 1G3808400200700000
- Seller Concessions Offered
Community Details
Overview
- $250 HOA Transfer Fee
- Alamo Management Group Association
- Mesa At Turning Stone Subdivision
- Mandatory home owners association
Amenities
- Community Barbecue Grill
- Clubhouse
Recreation
- Sport Court
- Community Pool
- Park
- Trails
- Bike Trail
Map
Home Values in the Area
Average Home Value in this Area
Tax History
| Year | Tax Paid | Tax Assessment Tax Assessment Total Assessment is a certain percentage of the fair market value that is determined by local assessors to be the total taxable value of land and additions on the property. | Land | Improvement |
|---|---|---|---|---|
| 2025 | $11,030 | $544,662 | $50,864 | $493,798 |
| 2024 | $11,030 | $576,895 | $71,834 | $505,061 |
| 2023 | $11,409 | $590,472 | $81,205 | $521,754 |
| 2022 | $11,552 | $536,793 | $53,003 | $503,077 |
| 2021 | $11,124 | $487,994 | $52,360 | $438,777 |
| 2020 | $10,183 | $443,631 | $46,859 | $396,772 |
| 2019 | $9,995 | $427,258 | $45,761 | $381,497 |
| 2018 | $9,976 | $430,491 | $43,196 | $387,295 |
| 2017 | $194 | $447,015 | $43,524 | $403,491 |
| 2016 | $10,126 | $439,784 | $48,746 | $391,038 |
Property History
| Date | Event | Price | Change | Sq Ft Price |
|---|---|---|---|---|
| 08/26/2025 08/26/25 | Price Changed | $539,000 | -1.8% | $140 / Sq Ft |
| 07/09/2025 07/09/25 | For Sale | $549,000 | -- | $143 / Sq Ft |
Purchase History
| Date | Type | Sale Price | Title Company |
|---|---|---|---|
| Vendors Lien | -- | M-I Title Llc |
Mortgage History
| Date | Status | Loan Amount | Loan Type |
|---|---|---|---|
| Open | $390,844 | No Value Available | |
| Closed | $419,405 | VA |
Similar Homes in Cibolo, TX
Source: San Antonio Board of REALTORS®
MLS Number: 1882554
APN: 1G3808-4002-00700-0-00
- 820 La Luna
- 804 Kauri Cliffs
- 816 Rye Moon Cove
- 909 Kauri Cliffs
- 304 Kildare
- 920 Kauri Cliffs
- 225 Landmark Run
- 320 Asiago
- 168 Landmark Park
- 3941 Cherry Tree Dr
- 107 Shelton Pass
- 3917 Whisper Ridge
- 232 Pevero
- 417 Landmark Falls
- 210 Mayflower
- 3325 Orth Ave
- 244 Landmark Way
- The Lanport Plan at Foxbrook
- The Franklin Plan at Foxbrook
- The Georgetown Plan at Foxbrook
- 822 Calabria
- 226 Norwood Ct
- 3905 Wensledale Dr
- 128 Landmark Haven
- 3317 Orth Ave
- 4096 Cherry Tree Dr
- 217 Landmark Cove
- 3417 Whisper Manor
- 521 Landmark Bluff
- 413 Carlow
- 812 Silver Fox
- 720 Laserra
- 226 Fernwood Dr
- 4116 Whisper Point
- 4120 Whisper Point
- 242 Holland Park
- 206 Hanover Place
- 412 Morgan Run
- 5015 Palo Duro
- 244 Albarella
