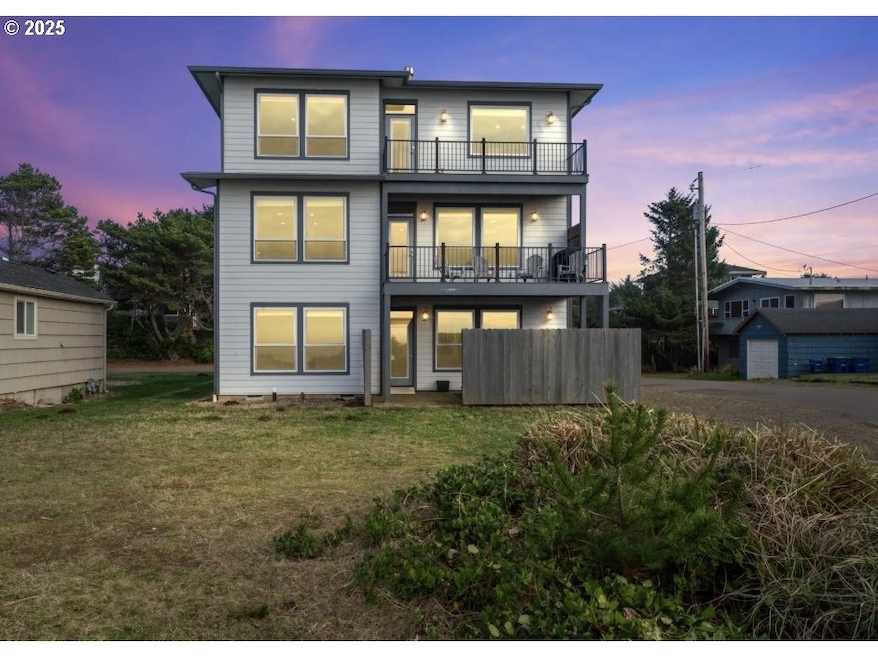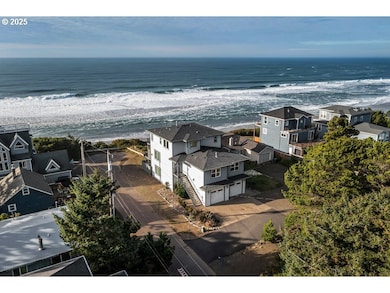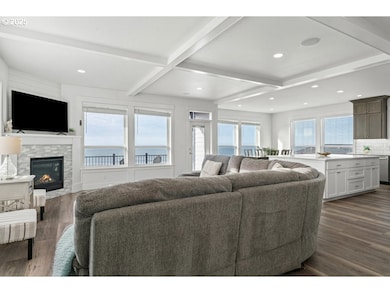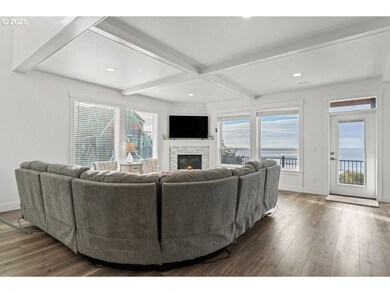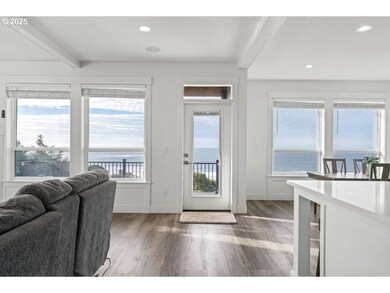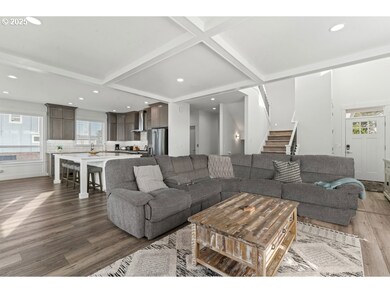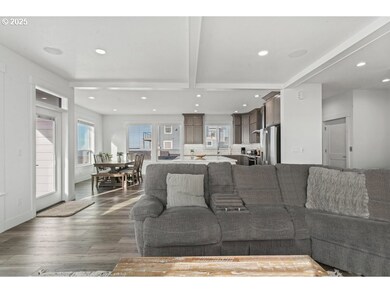
813 SW 9th St Lincoln City, OR 97367
Estimated payment $12,036/month
Highlights
- Very Popular Property
- Spa
- Contemporary Architecture
- Ocean Front
- Covered Deck
- 5-minute walk to Canyon Drive Park
About This Home
Stunning Oceanfront Craftsman in Lincoln CityExperience luxury coastal living in this exceptional 4-bedroom, 4.5-bathroom oceanfront home with panoramic Pacific Ocean views from nearly every room. Built in 2021, this 3-level, 3,938 sq ft custom home blends modern comfort with timeless design.The upper-level primary suite is a true retreat featuring a private balcony, gas fireplace, spa-style bath, roll-in shower, sauna, and walk-in closet. Two additional en suite bedrooms on the main level and one on the lower level offer privacy for guests or multi-generational living.The main level showcases a spacious great room with a cozy gas fireplace, high ceilings, and a wall of windows opening to a view deck. The gourmet kitchen is equipped with quartz countertops, stainless steel appliances, a gas range, island with eat bar, and open dining area with seamless flow to the living space.The lower level hosts a family room with kitchenette and full bath, ideal for guests or entertaining. Accessibility features include elevator, roll-in shower, wide hallways, main-level bedroom and bath, and accessible entrance and garage.Enjoy the outdoors with multiple decks, a covered patio, free-standing hot tub, and a landscaped yard perched on a level bluff above the beach. Attached 2-car garage with driveway parking.Located just off Hwy 101 near restaurants, shops, and beach access. No HOA. Public water/sewer.Don't miss this rare opportunity to own a luxury oceanfront home in one of the Oregon Coast's most desirable communities.
Listing Agent
eXp Realty, LLC Brokerage Phone: 541-220-8035 License #201245729 Listed on: 07/16/2025

Home Details
Home Type
- Single Family
Est. Annual Taxes
- $18,142
Year Built
- Built in 2021
Lot Details
- 6,534 Sq Ft Lot
- Ocean Front
- Level Lot
- Private Yard
Parking
- 2 Car Attached Garage
- Garage Door Opener
- Driveway
Home Design
- Contemporary Architecture
- Composition Roof
- Concrete Perimeter Foundation
- Wood Composite
Interior Spaces
- 3,938 Sq Ft Home
- 3-Story Property
- Furnished
- Ceiling Fan
- 2 Fireplaces
- Gas Fireplace
- Family Room
- Living Room
- Combination Kitchen and Dining Room
- Ocean Views
- Laundry Room
Kitchen
- Dishwasher
- Kitchen Island
- Disposal
Bedrooms and Bathrooms
- 4 Bedrooms
- Primary Bedroom on Main
- In-Law or Guest Suite
- Walk-in Shower
Accessible Home Design
- Accessible Elevator Installed
- Roll-in Shower
- Accessible Hallway
- Accessibility Features
- Accessible Doors
- Accessible Approach with Ramp
- Accessible Entrance
Outdoor Features
- Spa
- Covered Deck
- Patio
- Built-In Barbecue
- Porch
Schools
- Taft Elementary School
- Newport Middle School
- Taft High School
Utilities
- Forced Air Heating and Cooling System
- Heating System Uses Gas
Community Details
- No Home Owners Association
Listing and Financial Details
- Home warranty included in the sale of the property
- Assessor Parcel Number R530339
Map
Home Values in the Area
Average Home Value in this Area
Tax History
| Year | Tax Paid | Tax Assessment Tax Assessment Total Assessment is a certain percentage of the fair market value that is determined by local assessors to be the total taxable value of land and additions on the property. | Land | Improvement |
|---|---|---|---|---|
| 2024 | $18,142 | $1,064,130 | -- | -- |
| 2023 | $17,642 | $1,033,140 | $0 | $0 |
| 2022 | $12,117 | $708,700 | $0 | $0 |
| 2021 | $4,404 | $262,500 | $0 | $0 |
| 2020 | $4,302 | $254,860 | $0 | $0 |
| 2019 | $3,951 | $235,260 | $0 | $0 |
| 2018 | $3,862 | $228,410 | $0 | $0 |
| 2017 | $3,696 | $221,760 | $0 | $0 |
| 2016 | $3,467 | $215,310 | $0 | $0 |
Property History
| Date | Event | Price | Change | Sq Ft Price |
|---|---|---|---|---|
| 07/16/2025 07/16/25 | For Sale | $1,900,000 | -- | $482 / Sq Ft |
Mortgage History
| Date | Status | Loan Amount | Loan Type |
|---|---|---|---|
| Closed | $375,000 | New Conventional | |
| Closed | $600,000 | New Conventional | |
| Closed | $750,000 | New Conventional |
About the Listing Agent

During thirty-five years in the real estate industry, Debi has helped 100’s of families to realize their dreams of owning a property. A wealth of knowledge gathered over the years buying homes in need of repair and successfully selling each at a profit will benefit you both as a home buyer and as an investor. Debi knows what it costs to make repairs helping to ease concerns on a home inspection report and helping her buyer clients win bids on competitive properties.
Debi grew up in a family
Debi's Other Listings
Source: Regional Multiple Listing Service (RMLS)
MLS Number: 691437937
APN: R530339
- 870 SW 10th St
- 1043 SW 8th St
- 1000 Blk Sw 8th St Tl 11200 &11201
- TL 602 NE Devil's Lake Rd
- 1115 SW Harbor Ave
- 0 Oregon Coast Hwy
- 1115 SW 14th St
- 1421 SW Fleet Ave
- VL Oregon Coast Hwy
- 705 SE Jetty Ave
- 691 SE Jetty Ave
- 630 SE Jetty Ave
- 405 SE Inlet Ave
- 239 SW Ebb Ave
- 675 SE Keel Ave
- 171 SE Highway 101 Unit 312
- 171 SE Highway 101 Unit 308
- 171 SE Highway 101
- 1815 SW Coast Ave
