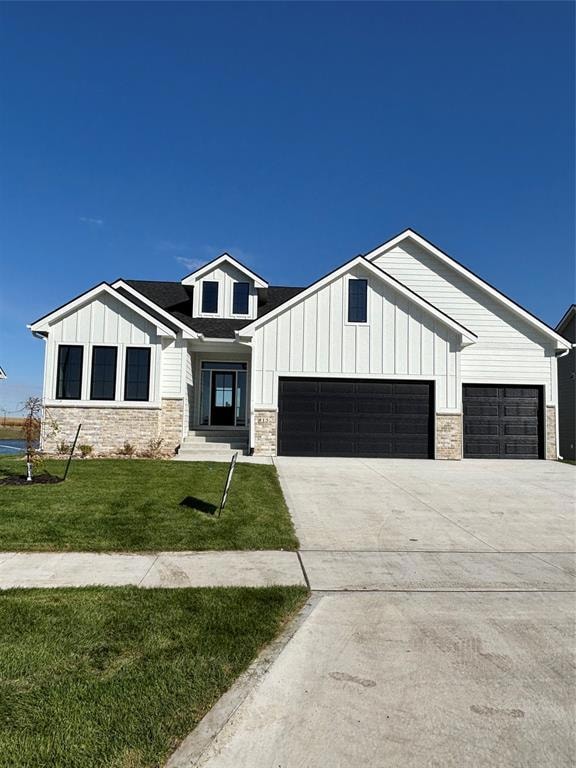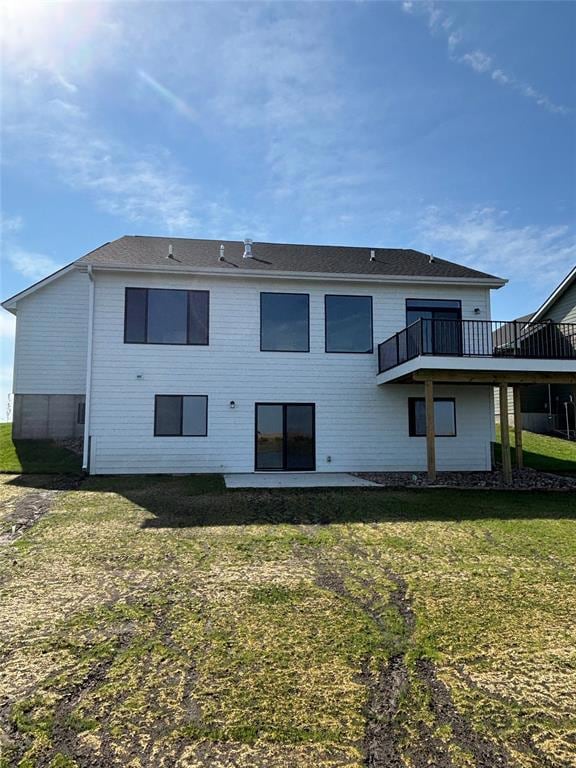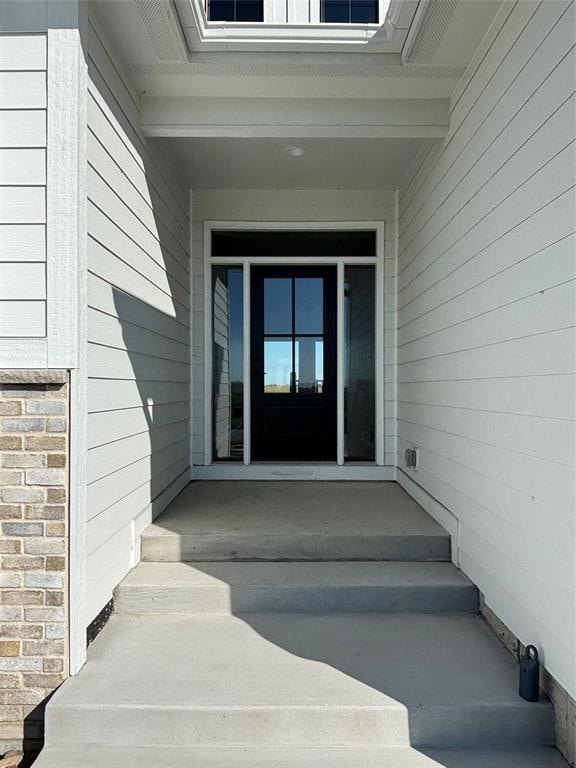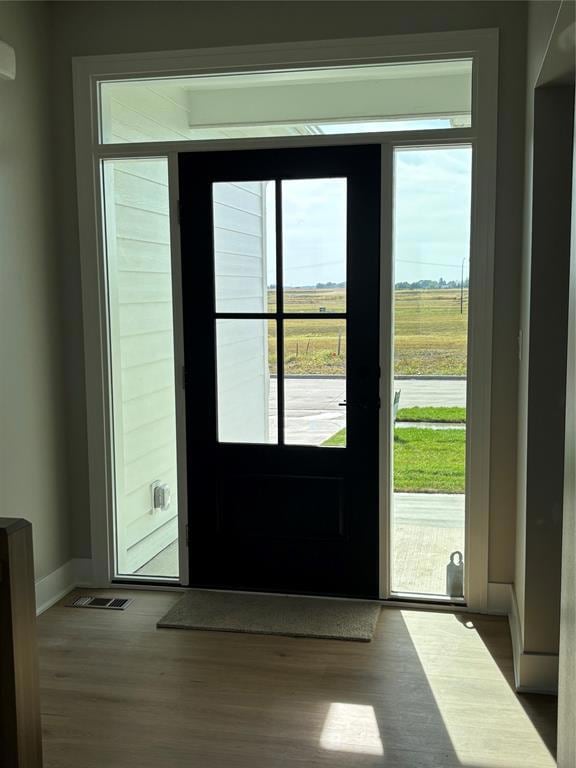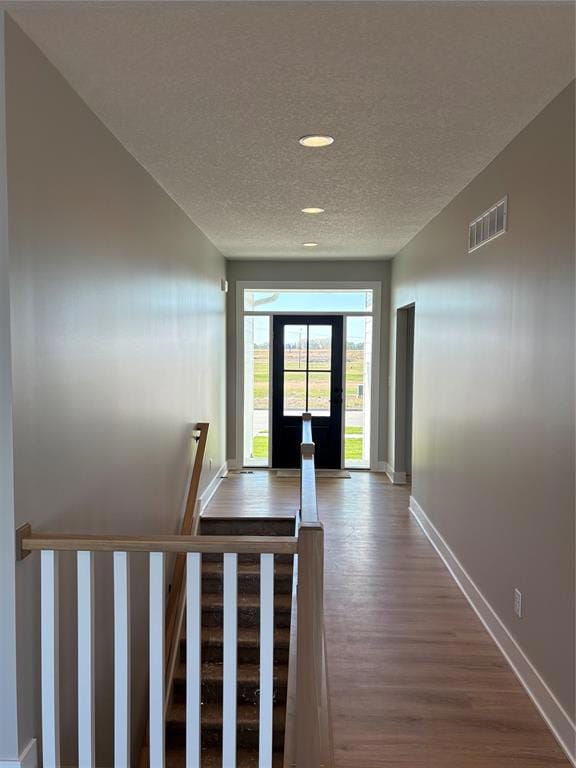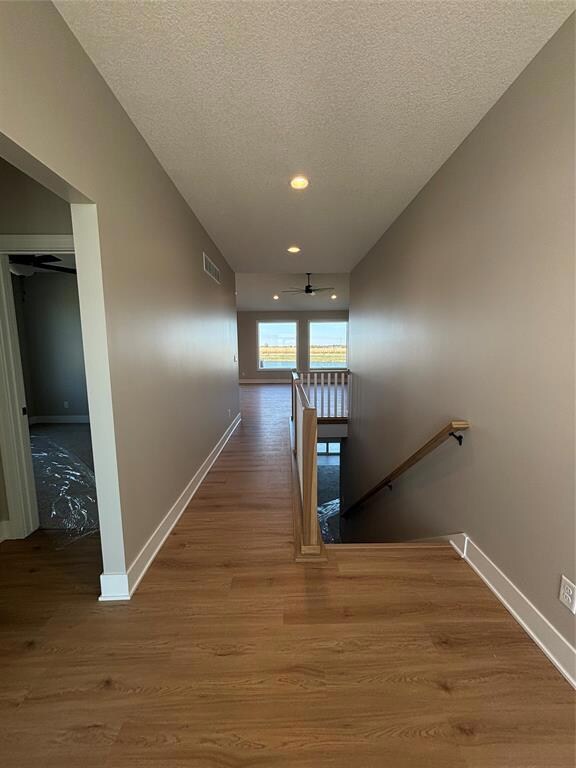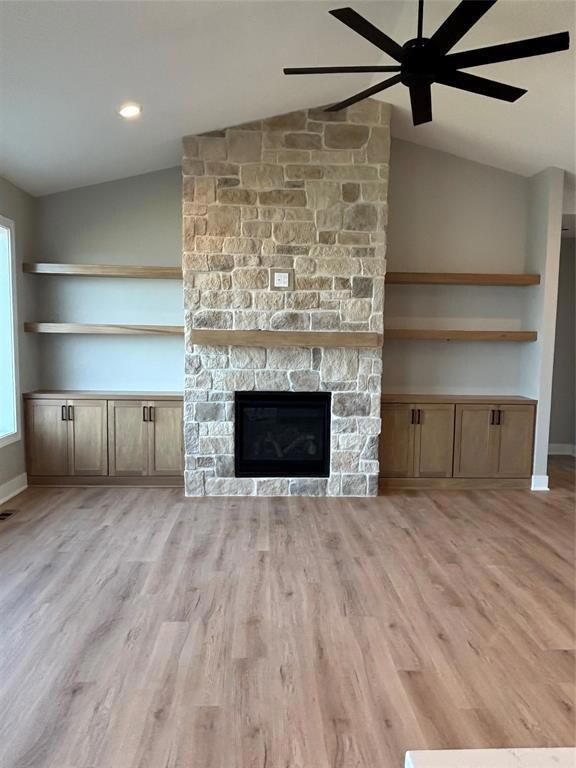813 SW Cattail Rd Grimes, IA 50111
Estimated payment $3,495/month
Total Views
7,846
5
Beds
3
Baths
1,595
Sq Ft
$348
Price per Sq Ft
Highlights
- Deck
- Pond
- 2 Fireplaces
- Dallas Center-Grimes Middle School Rated 9+
- Ranch Style House
- 3-minute walk to Waterworks Park
About This Home
New home in Grimes' latest development, Hope Meadows. This 5 bedroom, 3 bathroom Walnut Ranch home by John Larson Homes upholds his reputation for quality and function with a lot of natural light. The large windows spanning the back of the home provide a stunning view to the pond. The oversized third stall garage is a plus providing a perfect work space, storage or a larger vehicle. You'll find quartz countertops throughout as well as LVP flooring, tile floors and a tile shower in the primary en suite. You'll love the 9' ceilings on the main floor and in the lower level as well.
Home Details
Home Type
- Single Family
Year Built
- Built in 2025
HOA Fees
- $15 Monthly HOA Fees
Home Design
- Ranch Style House
- Traditional Architecture
- Asphalt Shingled Roof
- Stone Siding
- Cement Board or Planked
Interior Spaces
- 1,595 Sq Ft Home
- Wet Bar
- 2 Fireplaces
- Electric Fireplace
- Gas Fireplace
- Mud Room
- Family Room Downstairs
- Dining Area
- Finished Basement
- Walk-Out Basement
- Fire and Smoke Detector
- Laundry on main level
Kitchen
- Stove
- Microwave
- Dishwasher
Flooring
- Carpet
- Tile
- Luxury Vinyl Plank Tile
Bedrooms and Bathrooms
- 5 Bedrooms | 3 Main Level Bedrooms
Parking
- 4 Car Attached Garage
- Driveway
Outdoor Features
- Pond
- Deck
Additional Features
- 8,949 Sq Ft Lot
- Forced Air Heating and Cooling System
Community Details
- Hope Development Realty Association, Phone Number (515) 381-3925
- Built by J Larson Homes, LLC
Listing and Financial Details
- Assessor Parcel Number 1201279007
Map
Create a Home Valuation Report for This Property
The Home Valuation Report is an in-depth analysis detailing your home's value as well as a comparison with similar homes in the area
Home Values in the Area
Average Home Value in this Area
Property History
| Date | Event | Price | List to Sale | Price per Sq Ft |
|---|---|---|---|---|
| 10/25/2025 10/25/25 | Price Changed | $555,000 | -0.9% | $348 / Sq Ft |
| 04/18/2025 04/18/25 | For Sale | $560,000 | -- | $351 / Sq Ft |
Source: Des Moines Area Association of REALTORS®
Source: Des Moines Area Association of REALTORS®
MLS Number: 715979
Nearby Homes
- 219 NW Calista Ct
- 309 SE Jacob St
- 113 NW Maplewood Dr
- 600 SE 2nd St
- 401 NW Valley View Dr
- 401 NE Harvey St
- 604 NW Calista Ct
- 107 NW 7th None
- 434 NW Prairie Creek Dr
- 612 NE 5th St
- 411 NW 7th St
- 712 NE 4th St
- 501 NW Sunset Ct
- 206 NE Little Beaver Dr
- 300 NW Sunset Ln
- 801 SE 5th St
- 612 NE 7th St
- 105 NW 8th St Unit 106
- 105 SE Little Beaver Ct
- 604 NE Park St
- 410 S 4th St
- 317 S Jacob St
- 707 SE 6th St
- 105 NW 8th St Unit 101
- 301 SE 11th St
- 809 SE 12th St
- 310 SE Gateway Dr
- 820 SW Prescott Ln
- 1250 SE 11th St
- 923 SE 10th Ln
- 725 SE Gateway Dr
- 801 SE 10th Ln
- 1300 NE Hope Cir
- 1951 N James St
- 1704 NE Gateway Ct
- 916 NE Silkwood St
- 935 SE Silkwood Ln
- 1360 Mocking Bird Ln
- 184 NW 25th Ct
- 6944 Holly Ct
