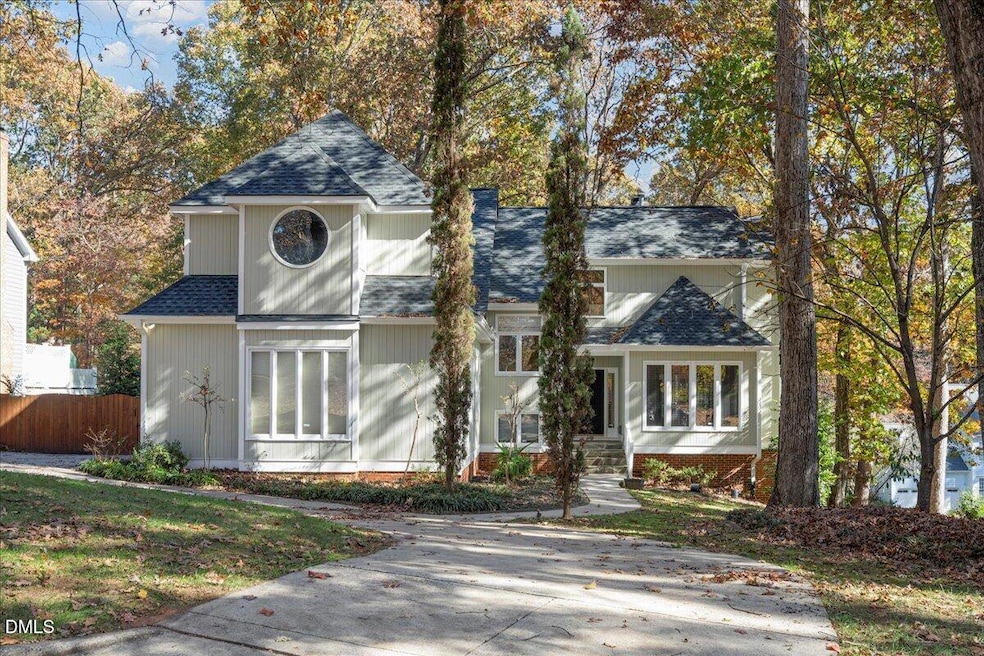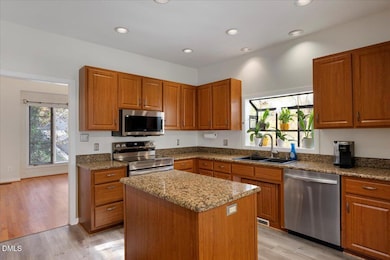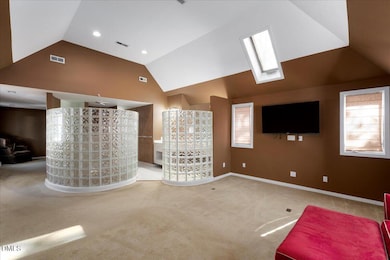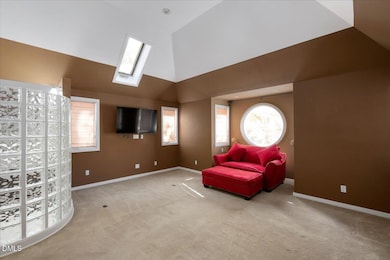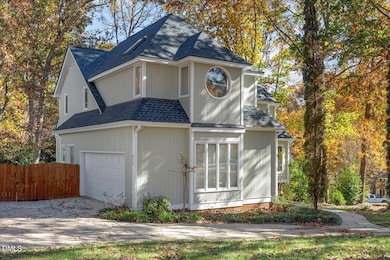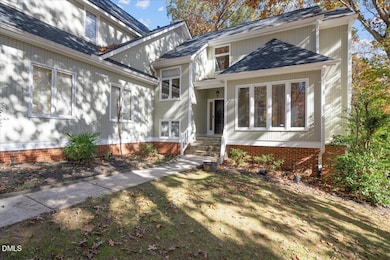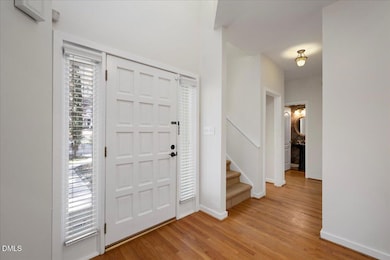813 Vestavia Woods Dr Raleigh, NC 27615
Greystone NeighborhoodEstimated payment $5,278/month
Highlights
- Very Popular Property
- Contemporary Architecture
- Wood Flooring
- Active Adult
- Vaulted Ceiling
- Main Floor Primary Bedroom
About This Home
Welcome to your next chapter at 813 Vestavia Woods Dr, situated on a gorgeous .4-acre lot in the serene Greystone community of North Raleigh. Built in 1987, this residence offers timeless charm with modern upgrades throughout. Enter into an expansive two-story family room with book-cases and a gas-log fireplace, flowing into a chef's kitchen with granite counters, stainless appliances and breakfast nook. Washer/Dryer and refrigerator convey. Hardwood floors and high ceilings set a tone of elegance. The 1st Floor Guest suite features double vanity and an amazing soaker tub. The spacious 2nd floor owners suite features a private sitting area within a luxurious private bath. The finished lower level adds a versatile bonus room, additional bedroom/bath combo, and ample storage. Outside, a covered deck overlooks a peaceful wooded backyard—your private retreat. Part of the low-fee Greystone HOA. Don't miss this rare North Raleigh offering!
Home Details
Home Type
- Single Family
Est. Annual Taxes
- $6,098
Year Built
- Built in 1987 | Remodeled
Lot Details
- 0.4 Acre Lot
- Back Yard Fenced
HOA Fees
- $27 Monthly HOA Fees
Parking
- 2 Car Attached Garage
Home Design
- Contemporary Architecture
- Traditional Architecture
- Architectural Shingle Roof
- Asphalt Roof
- Cedar
Interior Spaces
- 2-Story Property
- Vaulted Ceiling
- Ceiling Fan
- Fireplace
- Finished Basement
- Crawl Space
- Washer and Dryer
Kitchen
- Breakfast Area or Nook
- Electric Oven
- Free-Standing Electric Oven
- Microwave
Flooring
- Wood
- Carpet
- Luxury Vinyl Tile
Bedrooms and Bathrooms
- 4 Bedrooms | 2,020 Main Level Bedrooms
- Primary Bedroom on Main
- Soaking Tub
Schools
- Lead Mine Elementary School
- Carroll Middle School
- Sanderson High School
Utilities
- Forced Air Zoned Heating and Cooling System
- Heating System Uses Natural Gas
- Vented Exhaust Fan
- Electric Water Heater
Community Details
- Active Adult
- Association fees include insurance, ground maintenance
- Charelston Management Association, Phone Number (919) 847-3003
- Vestavia Woods Subdivision
- Maintained Community
Listing and Financial Details
- Assessor Parcel Number 271
Map
Home Values in the Area
Average Home Value in this Area
Tax History
| Year | Tax Paid | Tax Assessment Tax Assessment Total Assessment is a certain percentage of the fair market value that is determined by local assessors to be the total taxable value of land and additions on the property. | Land | Improvement |
|---|---|---|---|---|
| 2025 | $6,098 | $696,970 | $200,000 | $496,970 |
| 2024 | $6,073 | $696,970 | $200,000 | $496,970 |
| 2023 | $4,990 | $455,988 | $125,000 | $330,988 |
| 2022 | $4,637 | $455,988 | $125,000 | $330,988 |
| 2021 | $4,457 | $455,988 | $125,000 | $330,988 |
| 2020 | $4,376 | $455,988 | $125,000 | $330,988 |
| 2019 | $4,931 | $423,777 | $125,000 | $298,777 |
| 2018 | $4,650 | $423,777 | $125,000 | $298,777 |
| 2017 | $4,429 | $423,777 | $125,000 | $298,777 |
| 2016 | $4,337 | $423,777 | $125,000 | $298,777 |
| 2015 | $4,134 | $397,321 | $112,000 | $285,321 |
| 2014 | $3,921 | $397,321 | $112,000 | $285,321 |
Property History
| Date | Event | Price | List to Sale | Price per Sq Ft |
|---|---|---|---|---|
| 11/14/2025 11/14/25 | For Sale | $900,000 | -- | $253 / Sq Ft |
Purchase History
| Date | Type | Sale Price | Title Company |
|---|---|---|---|
| Warranty Deed | $428,000 | None Available | |
| Warranty Deed | $395,000 | None Available | |
| Interfamily Deed Transfer | -- | -- |
Mortgage History
| Date | Status | Loan Amount | Loan Type |
|---|---|---|---|
| Open | $406,600 | Purchase Money Mortgage | |
| Previous Owner | $316,000 | Fannie Mae Freddie Mac |
Source: Doorify MLS
MLS Number: 10132361
APN: 0797.08-98-8875-000
- 1032 Vestavia Woods Dr
- 7913 Wood Cove Ct
- 7820 Harbor Dr
- 8121 Greys Landing Way
- 8136 Greywinds Dr
- 7717 Cart Track Trail
- 8015 Brown Bark Place
- 8521 Harbor Dr
- 721 Tan Tara Square
- 8021 Thrush Ridge Ln
- 727 Swan Neck Ln
- 8124 Upper Lake Dr
- 8004 Thrush Ridge Ln
- 8337 Greywinds Dr
- 8308 Grey Abbey Place
- 7609 Gold Mine Ct
- 7520 Lead Mine Rd Unit 202
- 7922 Footman Way
- 8211 Lake Allyn Dr
- 2204 Middlefield Ct
- 7927 Brown Bark Place
- 7809 Foxwood Dr
- 7912 Brandyapple Dr Unit ID1048821P
- 8501 New Brunswick Ln
- 7303 Hihenge Ct
- 110 Talisman Way
- 7750 Falcon Rest Cir Unit 7750
- 8810 Autumn Winds Dr
- 7601 Longstreet Dr
- 7816 Six Forks Rd
- 7409 Barberry Ct
- 7708 Crown Crest Ct
- 8204 Old Deer Trail
- 6700 Middleboro Dr Unit ID1264179P
- 7327 Bonnie Ridge Ct
- 7708 Kelley Ct
- 7319 Sandy Creek Dr
- 7520 Stuart Dr
- 7303 Bryn Athyn Way
- 7445 Deer Track Dr
