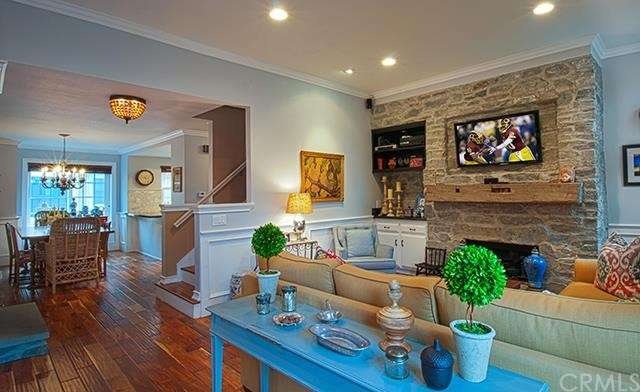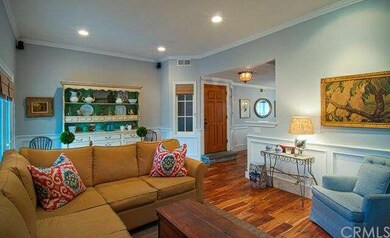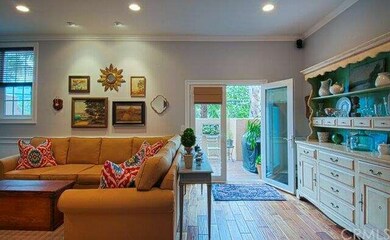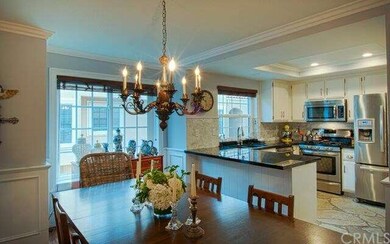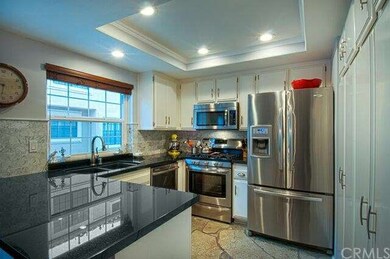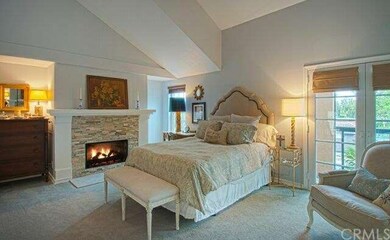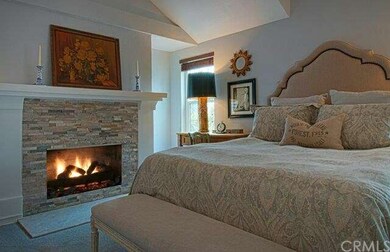
813 W 15th St Unit 6C Newport Beach, CA 92663
Estimated Value: $1,190,483 - $1,431,000
Highlights
- Spa
- Gated Community
- Deck
- Newport Heights Elementary Rated A
- Fireplace in Primary Bedroom
- Traditional Architecture
About This Home
As of June 2015Beautiful and sophisticated, this Newport Beach home is ideally located less than one mile from the beach, in the gated community of Brookview. This impeccable home features a spacious living room with vaulted ceilings, rustic stone fireplace, wainscoting, crown molding, recessed lighting, gorgeous hardwood flooring, as well as fresh paint and dual paned windows throughout. French doors lead outside to the large patio, perfect for entertaining or relaxing. The updated kitchen features granite counters with marble subway backsplash, new stainless steel appliances, a breakfast bar and dining area. Upstairs is a spacious master suite which includes its own fireplace, large bathroom with dual sinks, separate shower and jacuzzi bath tub and plenty of closet space. The guest bedroom is also spacious with ensuite remodeled bathroom. Other features include air conditioning and a whole house fan. Two car garage offers an additional storage room which is perfect for bikes, surfboards, decorations, etc. Enjoy upscale living at the beach in this truly amazing home.
Last Agent to Sell the Property
Cherise Ruiz
Berkshire Hathaway HomeServices California Properties License #01883809 Listed on: 04/28/2015

Last Buyer's Agent
Brian Morales
Redfin License #01441520

Property Details
Home Type
- Condominium
Est. Annual Taxes
- $8,563
Year Built
- Built in 1980
Lot Details
- 1,002
HOA Fees
- $375 Monthly HOA Fees
Parking
- 2 Car Garage
- Parking Available
Home Design
- Traditional Architecture
- Spanish Tile Roof
Interior Spaces
- 1,297 Sq Ft Home
- Built-In Features
- Crown Molding
- Wainscoting
- Cathedral Ceiling
- Double Pane Windows
- French Doors
- Living Room with Fireplace
- Attic Fan
Kitchen
- Eat-In Kitchen
- Breakfast Bar
- Gas Oven
- Built-In Range
- Microwave
- Dishwasher
- Granite Countertops
Flooring
- Wood
- Carpet
Bedrooms and Bathrooms
- 2 Bedrooms
- Fireplace in Primary Bedroom
- All Upper Level Bedrooms
Laundry
- Laundry Room
- Laundry in Garage
- Gas Dryer Hookup
Outdoor Features
- Spa
- Balcony
- Deck
- Wood patio
Schools
- Newport Heights Elementary School
- Ensign Middle School
- Newport Harbor High School
Utilities
- Whole House Fan
- Central Heating and Cooling System
Additional Features
- 1 Common Wall
- Urban Location
Listing and Financial Details
- Tax Lot 1
- Tax Tract Number 10272
- Assessor Parcel Number 93736022
Community Details
Overview
- Brookview Ii Association
Recreation
- Community Pool
- Community Spa
Security
- Gated Community
Ownership History
Purchase Details
Home Financials for this Owner
Home Financials are based on the most recent Mortgage that was taken out on this home.Purchase Details
Home Financials for this Owner
Home Financials are based on the most recent Mortgage that was taken out on this home.Purchase Details
Home Financials for this Owner
Home Financials are based on the most recent Mortgage that was taken out on this home.Purchase Details
Home Financials for this Owner
Home Financials are based on the most recent Mortgage that was taken out on this home.Purchase Details
Purchase Details
Purchase Details
Purchase Details
Purchase Details
Home Financials for this Owner
Home Financials are based on the most recent Mortgage that was taken out on this home.Purchase Details
Home Financials for this Owner
Home Financials are based on the most recent Mortgage that was taken out on this home.Purchase Details
Home Financials for this Owner
Home Financials are based on the most recent Mortgage that was taken out on this home.Purchase Details
Home Financials for this Owner
Home Financials are based on the most recent Mortgage that was taken out on this home.Purchase Details
Purchase Details
Home Financials for this Owner
Home Financials are based on the most recent Mortgage that was taken out on this home.Purchase Details
Home Financials for this Owner
Home Financials are based on the most recent Mortgage that was taken out on this home.Purchase Details
Similar Homes in the area
Home Values in the Area
Average Home Value in this Area
Purchase History
| Date | Buyer | Sale Price | Title Company |
|---|---|---|---|
| Tom Coultas & M Diane Coultas Living Tru | $650,000 | North American Title Company | |
| Young Alexander James | $475,000 | Stewart Title Irvine | |
| Finaldi Vince William | -- | Lawyers Title | |
| Finaldi Vince William | -- | Lawyers Title | |
| Finaldi Vince William | $415,000 | Lawyers Title Company | |
| First Madison Loan Services Llc | -- | None Available | |
| Fmwf Trust | -- | None Available | |
| First Madison Llc | $495,000 | None Available | |
| Rusu Lucian | $710,000 | Ticor Title Company | |
| Sands Mark C | $700,000 | Ticor Title Company | |
| Siegel Victor | -- | Ticor Title Company | |
| Nichols Gina L | $355,000 | Diversified Title | |
| Herring Family Trust | -- | -- | |
| Herring Nicole J | -- | First American Title | |
| Herring Nicole J | -- | First American Title | |
| Cherry Mark | -- | -- |
Mortgage History
| Date | Status | Borrower | Loan Amount |
|---|---|---|---|
| Open | Coultas Tom | $433,100 | |
| Closed | Tom Coultas & M Diane Coultas Living Tru | $520,000 | |
| Previous Owner | Young Alexander James | $380,000 | |
| Previous Owner | Finaldi Vince William | $413,658 | |
| Previous Owner | Finaldi Vince William | $416,976 | |
| Previous Owner | Rusu Lucian | $568,000 | |
| Previous Owner | Rusu Lucian | $142,000 | |
| Previous Owner | Sands Mark C | $560,000 | |
| Previous Owner | Sands Mark C | $140,000 | |
| Previous Owner | Nichols Gina L | $284,000 | |
| Previous Owner | Herring Nicole J | $215,000 |
Property History
| Date | Event | Price | Change | Sq Ft Price |
|---|---|---|---|---|
| 06/30/2015 06/30/15 | Sold | $650,000 | -2.8% | $501 / Sq Ft |
| 06/22/2015 06/22/15 | Price Changed | $669,000 | 0.0% | $516 / Sq Ft |
| 05/17/2015 05/17/15 | Pending | -- | -- | -- |
| 04/28/2015 04/28/15 | For Sale | $669,000 | -- | $516 / Sq Ft |
Tax History Compared to Growth
Tax History
| Year | Tax Paid | Tax Assessment Tax Assessment Total Assessment is a certain percentage of the fair market value that is determined by local assessors to be the total taxable value of land and additions on the property. | Land | Improvement |
|---|---|---|---|---|
| 2024 | $8,563 | $765,882 | $625,259 | $140,623 |
| 2023 | $8,476 | $750,865 | $612,999 | $137,866 |
| 2022 | $8,245 | $736,143 | $600,980 | $135,163 |
| 2021 | $7,880 | $721,709 | $589,196 | $132,513 |
| 2020 | $7,803 | $714,309 | $583,154 | $131,155 |
| 2019 | $7,645 | $700,303 | $571,719 | $128,584 |
| 2018 | $7,493 | $686,572 | $560,509 | $126,063 |
| 2017 | $7,360 | $673,110 | $549,518 | $123,592 |
| 2016 | $7,269 | $659,912 | $538,743 | $121,169 |
| 2015 | $5,476 | $486,689 | $372,351 | $114,338 |
| 2014 | -- | $477,156 | $365,057 | $112,099 |
Agents Affiliated with this Home
-
C
Seller's Agent in 2015
Cherise Ruiz
Berkshire Hathaway HomeServices California Properties
(714) 540-7355
4 Total Sales
-

Buyer's Agent in 2015
Brian Morales
Redfin
(949) 735-2300
Map
Source: California Regional Multiple Listing Service (CRMLS)
MLS Number: NP15089326
APN: 937-360-22
- 430 Orion Way
- 1535 Superior Ave Unit 31
- 21 Ebb Tide Cir
- 200 Mcneil Ln Unit 204
- 102 Scholz Plaza Unit 28
- 14 Seascape Dr Unit 12
- 260 Cagney Ln Unit 118
- 260 Cagney Ln Unit 105
- 950 Cagney Ln Unit 106
- 16 Barlovento Ct Unit 2
- 270 Cagney Ln Unit 215
- 270 Cagney Ln Unit 301
- 230 Lille Ln Unit 214
- 1540 Superior Ave
- 210 Lille Ln Unit 313
- 337 Holmwood Dr
- 401 Holmwood Dr
- 1515 Sullivan Ave
- 300 Holmwood Dr
- 250 Catalina Dr
- 813 W 15th St Unit C6
- 813 W 15th St Unit 6C
- 813 W 15th St Unit 21
- 813 W 15th St Unit 6B
- 813 W 15th St Unit 6D
- 813 W 15th St Unit 6A
- 813 W 15th St Unit 22
- 815 W 15th St Unit 5D
- 815 W 15th St Unit 5 B
- 815 W 15th St
- 815 W 15th St Unit 5A
- 815 W 15th St Unit 18
- 815 W 15th St Unit 5C
- 815 W 15th St Unit 20
- 811 W 15th St Unit 2C
- 811 W 15th St Unit 2B
- 811 W 15th St Unit 7
- 811 W 15th St Unit 2A
- 819 W 15th St
- 819 W 15th St Unit 13
