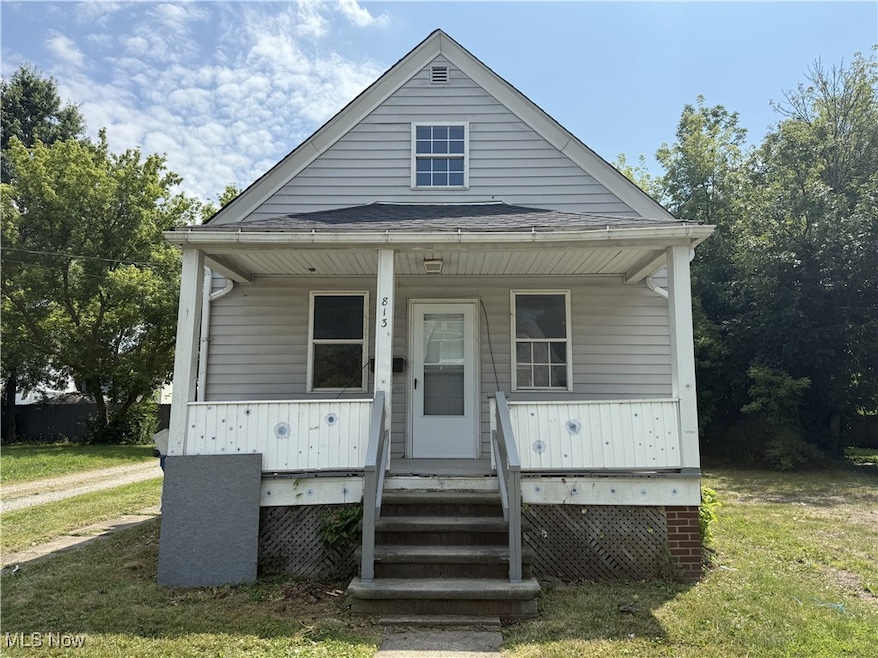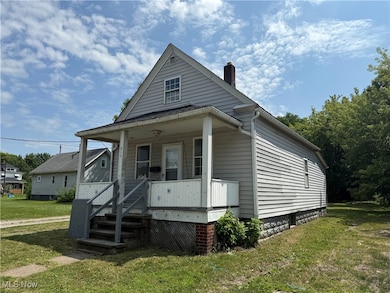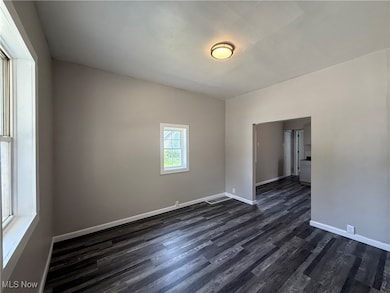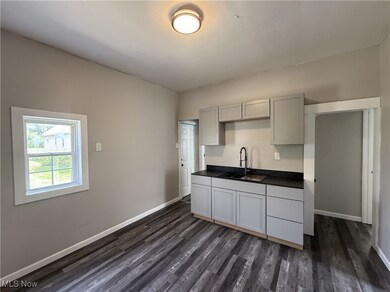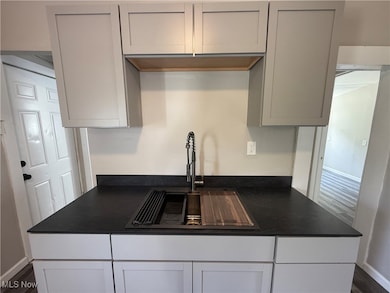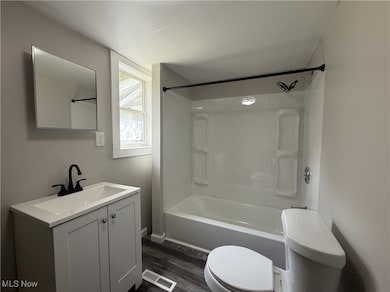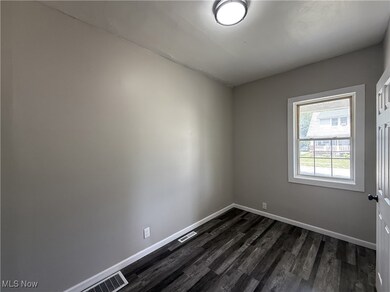813 W 17th St Lorain, OH 44052
Estimated payment $686/month
Highlights
- Cape Cod Architecture
- Double Pane Windows
- North Facing Home
- No HOA
- Forced Air Heating System
About This Home
Welcome to 813 W 17th St, a fully rebuilt 1.5-story home featuring 2 bedrooms, 1 full bath, and $65,000 in quality updates. Inside, you’ll find sleek dark LVP flooring, modern fixtures, and fresh paint throughout. The kitchen has been completely redone with stylish cabinetry and a large single-basin sink. The bathroom is brand new, including the vanity, shower, and all fixtures. The home also features all-new plumbing and a new water heater. Washer and dryer hookups are available in the basement, and a sump pump is present for added peace of mind. Outside offers new exterior railings, a spacious backyard, and a quiet street setting. The second floor includes a bonus area, with an additional bonus room at the rear of the home for flexible use. Modern updates throughout with solid structure in a convenient Lorain location. Move-in ready!
Listing Agent
Progressive Urban Real Estate Co Brokerage Email: omoreau@progressiveurban.com, 216-536-8535 License #2023002245 Listed on: 08/07/2025
Home Details
Home Type
- Single Family
Est. Annual Taxes
- $974
Year Built
- Built in 1900
Lot Details
- 4,356 Sq Ft Lot
- Lot Dimensions are 30x153
- North Facing Home
Parking
- Driveway
Home Design
- Cape Cod Architecture
- Fiberglass Roof
- Asphalt Roof
- Vinyl Siding
Interior Spaces
- 914 Sq Ft Home
- 2-Story Property
- Double Pane Windows
- Unfinished Basement
- Laundry in Basement
Bedrooms and Bathrooms
- 2 Main Level Bedrooms
- 1 Full Bathroom
Utilities
- No Cooling
- Forced Air Heating System
Community Details
- No Home Owners Association
- Streator Subdivision
Listing and Financial Details
- Assessor Parcel Number 02-01-006-135-031
Map
Home Values in the Area
Average Home Value in this Area
Tax History
| Year | Tax Paid | Tax Assessment Tax Assessment Total Assessment is a certain percentage of the fair market value that is determined by local assessors to be the total taxable value of land and additions on the property. | Land | Improvement |
|---|---|---|---|---|
| 2024 | $843 | $19,950 | $2,289 | $17,661 |
| 2023 | $761 | $14,406 | $2,072 | $12,334 |
| 2022 | $754 | $14,406 | $2,072 | $12,334 |
| 2021 | $754 | $14,406 | $2,072 | $12,334 |
| 2020 | $768 | $12,740 | $1,830 | $10,910 |
| 2019 | $764 | $12,740 | $1,830 | $10,910 |
| 2018 | $764 | $12,740 | $1,830 | $10,910 |
| 2017 | $601 | $9,440 | $2,060 | $7,380 |
| 2016 | $596 | $9,440 | $2,060 | $7,380 |
| 2015 | $563 | $9,440 | $2,060 | $7,380 |
| 2014 | $520 | $8,740 | $1,910 | $6,830 |
| 2013 | $516 | $8,740 | $1,910 | $6,830 |
Property History
| Date | Event | Price | List to Sale | Price per Sq Ft |
|---|---|---|---|---|
| 09/09/2025 09/09/25 | Price Changed | $114,900 | -4.2% | $126 / Sq Ft |
| 08/07/2025 08/07/25 | For Sale | $119,900 | -- | $131 / Sq Ft |
Purchase History
| Date | Type | Sale Price | Title Company |
|---|---|---|---|
| Warranty Deed | $75,000 | Revere Title | |
| Special Warranty Deed | $5,000,000 | None Listed On Document | |
| Quit Claim Deed | -- | -- | |
| Deed | $12,000 | -- | |
| Deed | $12,000 | -- |
Mortgage History
| Date | Status | Loan Amount | Loan Type |
|---|---|---|---|
| Open | $60,000 | New Conventional |
Source: MLS Now
MLS Number: 5146564
APN: 02-01-006-135-031
- 831 W 17th St
- 710 W 18th St
- 1820 Long Ave
- 901 W 14th St
- 910 W 14th St
- 545 W 14th St
- 418 W 17th St
- 1855 Washington Ave
- 1512 Lexington Ave
- 707 W 20th St
- 937 W 13th St
- 1850 Washington Ave
- 1928 Washington Ave
- 1014 W 20th St
- 903 W 21st St
- 504 W 21st St
- 902 W 11th St
- 1725 Reid Ave
- 2027 Lexington Ave
- V/L E 22nd St
- 1017 Washington Ave
- 1019 W 10th St Unit Down
- 1063 W 21st St Unit Lower
- 410 W 23rd St
- 2326 Oakdale Ave
- 306 W 9th St Unit A
- 306 W 9th St Unit B
- 956 S Central Dr
- 2550 Elyria Ave
- 207 W 29th St
- 1320 W 7th St Unit 1320 Down
- 1231 W 5th St Unit 1
- 1129 W Erie Ave
- 1020 W Erie Ave
- 1226 W Erie Ave Unit Upper
- 220 Hamilton Ave
- 143 Hamilton Ave
- 1906 N Leavitt Rd Unit ID1061070P
- 1027 Tower Blvd
- 1535-1545 Fillmore Ave
