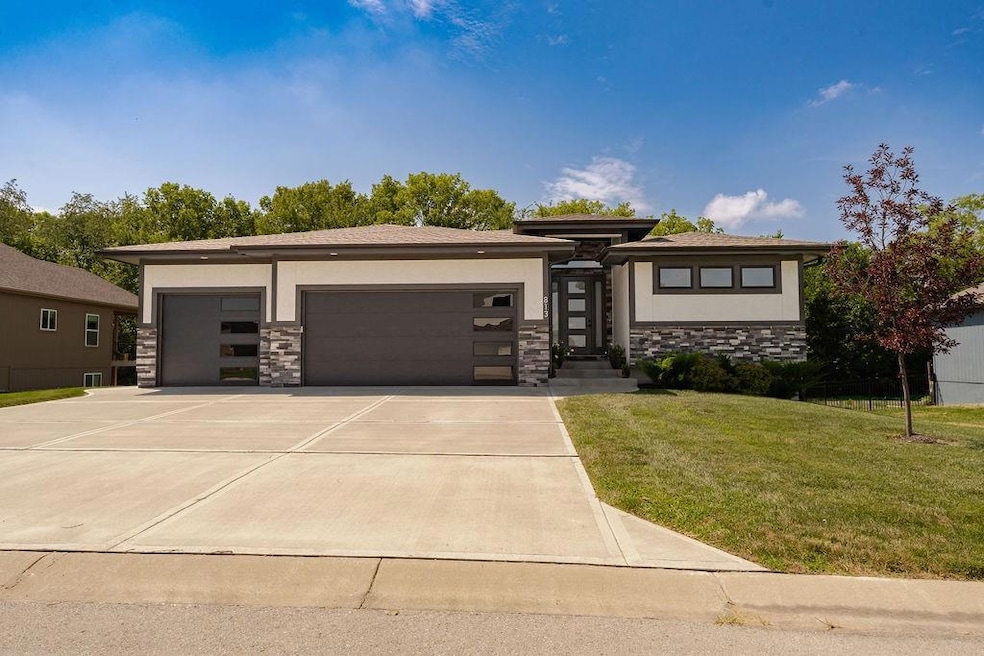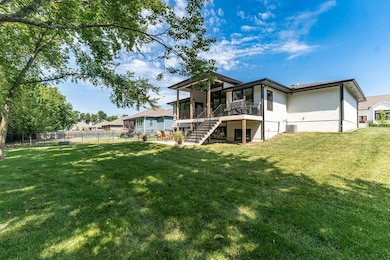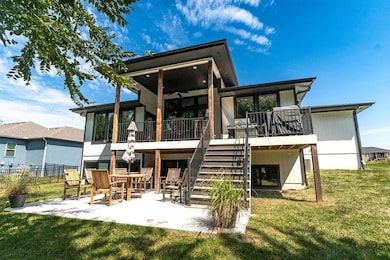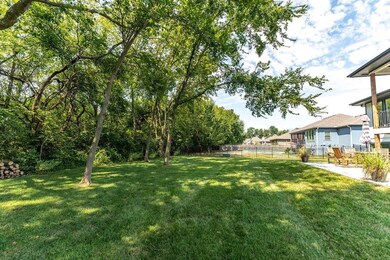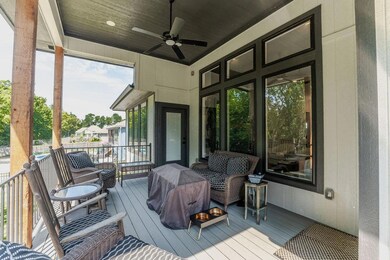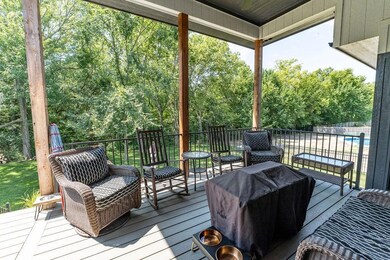813 W Shawhan Pkwy Lone Jack, MO 64086
Estimated payment $3,963/month
Highlights
- Contemporary Architecture
- Main Floor Primary Bedroom
- No HOA
- Recreation Room
- Mud Room
- Cul-De-Sac
About This Home
PRICE REDUCED on this custom sprawling ranch that is nearly new construction with a fantastic floor plan on a cul-de-sac. Large living room with cozy fireplace, custom kitchen with extra-large island, pantry and gas range. The dining room leads to a covered deck and graciously sized back yard and patio. The mud room is perfectly situated between the garage and kitchen with plenty of storage. Soaring ceilings throughout with loads of natural light. The primary suite takes advantage of the views of the private treed back yard and the walk-in-closet is amazing. The main level boasts 2 bedrooms and 2.5 baths, while the lower level has 3 bedrooms and 1.5 bath, living room, kitchenette and flex space. The lower level has 9' ceilings, picture windows with panoramic views and is an excellent space for entertaining or snuggling in for movie night. And don't forget to preview the "secret space behind the bookshelf" that is currently being used a man cave with a custom bar and bathroom. Garage has a tandem 4th garage space with an 8' door, perfect for your big truck, boat or extra toys. Custom lighting and touches throughout, this home doesn't disappoint...Preview Today!
Listing Agent
ReeceNichols Smith Realty Brokerage Phone: 816-522-5103 License #2005007286 Listed on: 08/06/2025
Home Details
Home Type
- Single Family
Est. Annual Taxes
- $7,083
Year Built
- Built in 2023
Lot Details
- 0.3 Acre Lot
- Cul-De-Sac
Parking
- 4 Car Attached Garage
- Front Facing Garage
- Tandem Parking
Home Design
- Contemporary Architecture
- Frame Construction
- Composition Roof
Interior Spaces
- Ceiling Fan
- Mud Room
- Entryway
- Living Room with Fireplace
- Combination Kitchen and Dining Room
- Recreation Room
Kitchen
- Dishwasher
- Kitchen Island
- Wood Stained Kitchen Cabinets
Bedrooms and Bathrooms
- 5 Bedrooms
- Primary Bedroom on Main
- Walk-In Closet
Laundry
- Laundry Room
- Laundry on main level
Finished Basement
- Basement Fills Entire Space Under The House
- Basement Window Egress
Additional Features
- Porch
- City Lot
- Forced Air Heating and Cooling System
Community Details
- No Home Owners Association
- Bedford Downs Subdivision
Listing and Financial Details
- Assessor Parcel Number 58-830-05-37-00-0-00-000
- $0 special tax assessment
Map
Home Values in the Area
Average Home Value in this Area
Tax History
| Year | Tax Paid | Tax Assessment Tax Assessment Total Assessment is a certain percentage of the fair market value that is determined by local assessors to be the total taxable value of land and additions on the property. | Land | Improvement |
|---|---|---|---|---|
| 2025 | $7,412 | $107,983 | $8,915 | $99,068 |
| 2024 | $7,412 | $93,898 | $8,778 | $85,120 |
| 2023 | $329 | $4,598 | $4,598 | $0 |
| 2022 | $341 | $4,180 | $4,180 | $0 |
| 2021 | $333 | $4,180 | $4,180 | $0 |
| 2020 | $340 | $3,974 | $3,974 | $0 |
| 2019 | $338 | $3,974 | $3,974 | $0 |
| 2018 | $0 | $32 | $32 | $0 |
Property History
| Date | Event | Price | List to Sale | Price per Sq Ft | Prior Sale |
|---|---|---|---|---|---|
| 09/06/2025 09/06/25 | Price Changed | $639,900 | -1.6% | $212 / Sq Ft | |
| 08/06/2025 08/06/25 | For Sale | $650,000 | +5.7% | $216 / Sq Ft | |
| 04/07/2023 04/07/23 | Sold | -- | -- | -- | View Prior Sale |
| 03/29/2023 03/29/23 | Price Changed | $615,000 | +12.8% | $204 / Sq Ft | |
| 05/05/2022 05/05/22 | Price Changed | $545,000 | +2.8% | $181 / Sq Ft | |
| 04/21/2022 04/21/22 | Pending | -- | -- | -- | |
| 03/14/2022 03/14/22 | For Sale | $530,000 | -- | $176 / Sq Ft |
Purchase History
| Date | Type | Sale Price | Title Company |
|---|---|---|---|
| Warranty Deed | -- | Coffelt Land Title |
Mortgage History
| Date | Status | Loan Amount | Loan Type |
|---|---|---|---|
| Open | $569,800 | VA |
Source: Heartland MLS
MLS Number: 2567595
APN: 58-830-05-37-00-0-00-000
- 810 W Shawhan Pkwy
- 806 W Shawhan Pkwy
- 716 W Solomon Dr
- 814 W Solomon Dr
- 805 W Solomon Dr
- 34601 E Shores Rd
- 14030 Crawford Creek Cir
- 31001 E Pollard Place
- 34908 E Shores Rd
- 14014 Crawford Creek Cir
- 12937 S Alley Jackson Rd
- 27800 E 134th St
- 0 Alley Jackson Rd
- 12321 Alley Jackson Rd
- 32201 E Outerbelt Rd
- 32205 E Outerbelt Rd
- 13511 S Heritage Dr
- 13623 S Heritage Dr
- 13605 S Heritage Dr
- TBD Heritage Farms Lot 15 N A
- 301 SE Rose Garden Ln
- 500 SE Salem St
- 2300 Valley View W
- 2300 Valley N A
- 1205 Deena St
- 2951 SE Shenandoah Dr
- 2960 SE Shenandoah Pkwy
- 1408 Andrew St
- 815 Pampas St
- 801 Pampas St
- 711 Pampas St
- 1202 Baltimore St
- 602 Linwood St
- 214 Palmer Ct
- 2121 SE 7th St
- 7901 SW 7th St
- 211 Golfview Dr
- 212 Palmer Ct
- 210 Palmer Ct
- 204 Palmer Ct
